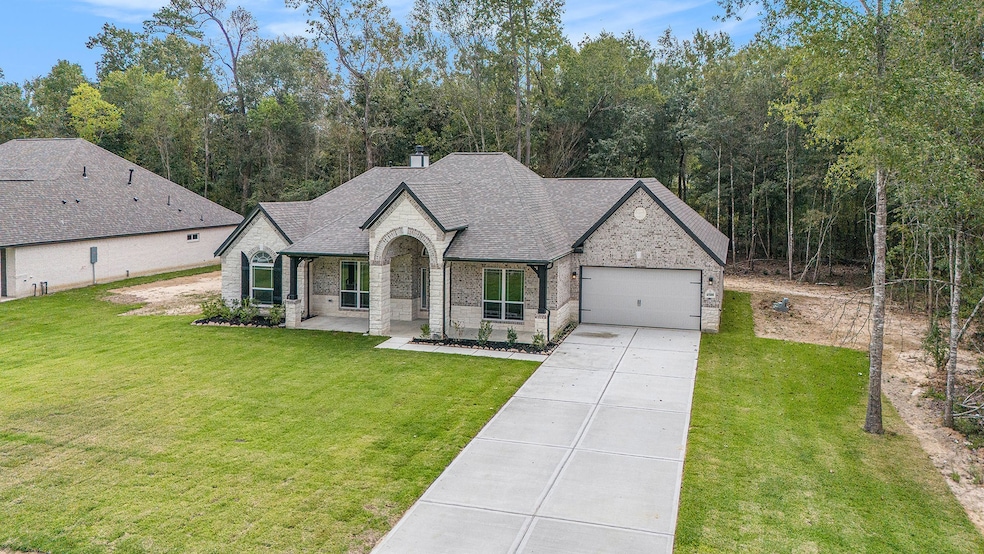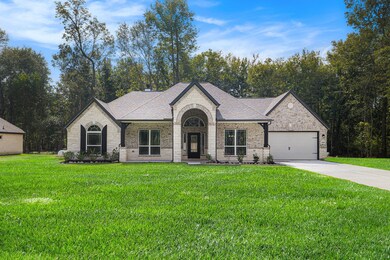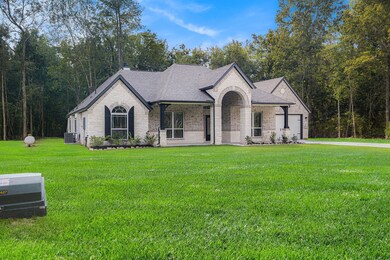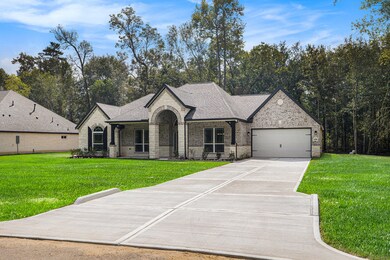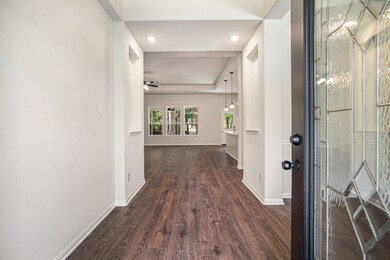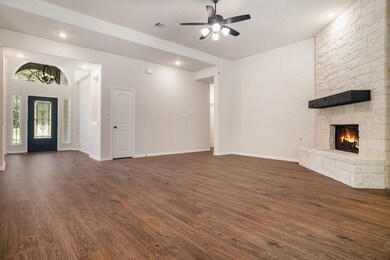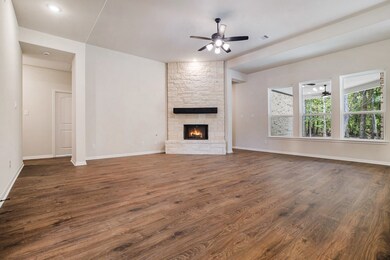4508 Southern Dr Dayton, TX 77535
Estimated payment $2,842/month
Highlights
- Under Construction
- Traditional Architecture
- Granite Countertops
- Deck
- High Ceiling
- Private Yard
About This Home
Discover Dayton’s hidden gem in Encino Estates with a low 1.49% tax rate! Centrally located between Crosby, Mont Belvieu, Humble, and Baytown, with quick access to Hwy 90 and Hwy 99! This stunning 4-bedroom, 2.5-bath home with tandem 3-car garage offers 2,482 sq. ft. of open living on nearly acre. Elegant entry leads to a formal dining room and chef’s kitchen with stacked cabinets, granite counters, custom backsplash, stainless appliances, and 30” gas cooktop. The open plan features a family room with floor-to-ceiling stone fireplace and laminate wood floors. Primary suite boasts high ceilings, dual vanities, oversized shower, and walk-in closet. Extras include oversized extended covered porch, front sprinklers, front gutters, propane, USB/media outlets, and 8-ft garage door with rear garage door access to the backyard and more! Come see this home today!
Listing Agent
RE/MAX Grand Brokerage Phone: 281-450-1056 License #0581705 Listed on: 09/23/2025

Open House Schedule
-
Saturday, November 29, 202512:00 to 3:00 pm11/29/2025 12:00:00 PM +00:0011/29/2025 3:00:00 PM +00:00Add to Calendar
-
Sunday, November 30, 202512:00 to 3:00 pm11/30/2025 12:00:00 PM +00:0011/30/2025 3:00:00 PM +00:00Add to Calendar
Home Details
Home Type
- Single Family
Est. Annual Taxes
- $825
Year Built
- Built in 2025 | Under Construction
Lot Details
- 0.71 Acre Lot
- Sprinkler System
- Private Yard
HOA Fees
- $38 Monthly HOA Fees
Parking
- 3 Car Attached Garage
- Tandem Garage
- Garage Door Opener
Home Design
- Traditional Architecture
- Brick Exterior Construction
- Slab Foundation
- Composition Roof
- Cement Siding
- Stone Siding
- Radiant Barrier
Interior Spaces
- 2,482 Sq Ft Home
- 1-Story Property
- Crown Molding
- High Ceiling
- Ceiling Fan
- Gas Fireplace
- Family Room Off Kitchen
- Breakfast Room
- Dining Room
- Utility Room
- Washer and Gas Dryer Hookup
Kitchen
- Breakfast Bar
- Electric Oven
- Gas Cooktop
- Microwave
- Dishwasher
- Kitchen Island
- Granite Countertops
- Disposal
Flooring
- Carpet
- Laminate
Bedrooms and Bathrooms
- 4 Bedrooms
- En-Suite Primary Bedroom
- Double Vanity
- Soaking Tub
- Bathtub with Shower
- Separate Shower
Eco-Friendly Details
- ENERGY STAR Qualified Appliances
- Energy-Efficient Windows with Low Emissivity
- Energy-Efficient HVAC
Outdoor Features
- Deck
- Covered Patio or Porch
Schools
- Stephen F. Austin Elementary School
- Woodrow Wilson Junior High School
- Dayton High School
Utilities
- Central Air
- Heating System Uses Propane
- Septic Tank
Community Details
- Encino Estates Association, Phone Number (281) 354-1299
- Built by KENDALL HOMES
- Encino Estates Subdivision
Listing and Financial Details
- Seller Concessions Offered
Map
Home Values in the Area
Average Home Value in this Area
Tax History
| Year | Tax Paid | Tax Assessment Tax Assessment Total Assessment is a certain percentage of the fair market value that is determined by local assessors to be the total taxable value of land and additions on the property. | Land | Improvement |
|---|---|---|---|---|
| 2025 | $825 | $56,350 | $56,350 | -- |
| 2024 | -- | $56,350 | $56,350 | -- |
Property History
| Date | Event | Price | List to Sale | Price per Sq Ft |
|---|---|---|---|---|
| 10/01/2025 10/01/25 | For Sale | $517,990 | -- | $209 / Sq Ft |
Source: Houston Association of REALTORS®
MLS Number: 21865744
APN: 004136-000503-000
- 4512 Southern Dr
- 4028 Road 66124
- 3135 Road 66125
- 3012 Road 66111
- 4036 Road 66124
- 4029 Road 66124
- 4033 Road 66124
- The Austin Plan at Encino Estates
- The Carolina Plan at Encino Estates
- The Kyle Plan at Encino Estates
- The Wimberley Plan at Encino Estates
- The Marshall Plan at Encino Estates
- The Providence Plan at Encino Estates
- The Virginian Plan at Encino Estates
- The Arlington Plan at Encino Estates
- The Washington Plan at Encino Estates
- The Boston Plan at Encino Estates
- The Lamar Plan at Encino Estates
- The Adams Plan at Encino Estates
- The Anthony Plan at Encino Estates
- 3037 Road 66124
- 13 Road 660
- 9553 Private Road 683 Hwy 321 Hwy
- 887 Road 660
- 1197 Road 660
- 47 County Road 6502 E
- 4490 N Cleveland St
- 232 County Road 633
- 952 Road 5858
- 510 Road 5510
- 500 Road 5510
- 3150 B N Cleveland St
- 5121 Road 3540
- 6157 Road 5503
- 25 Little John Ln
- 125 Road 5814
- 492 Trinity Rd
- 606 Rosewood St
- 1110 N Colbert St
- 11141 Road 5503
