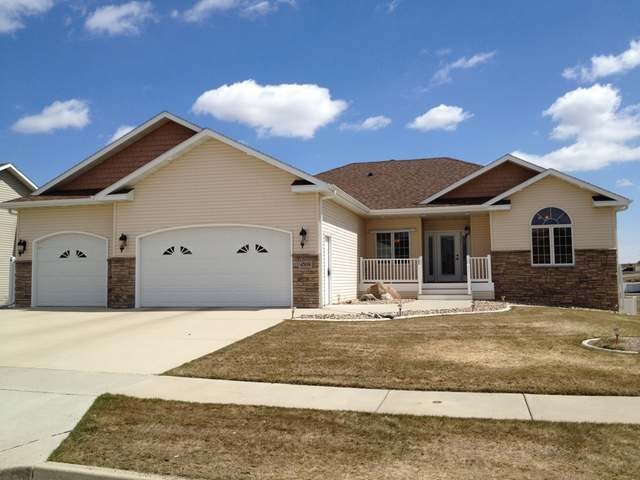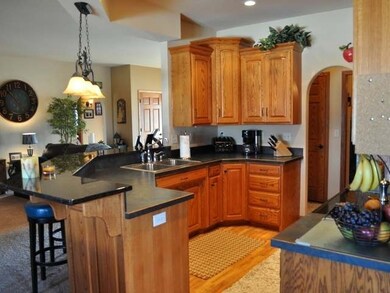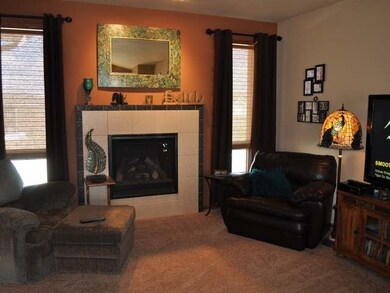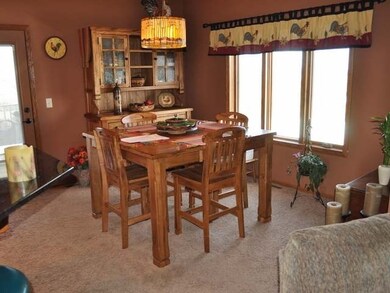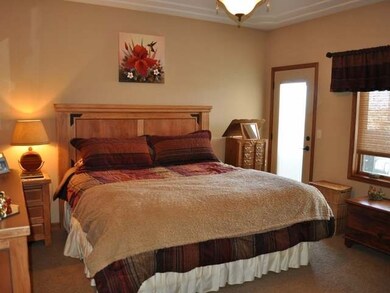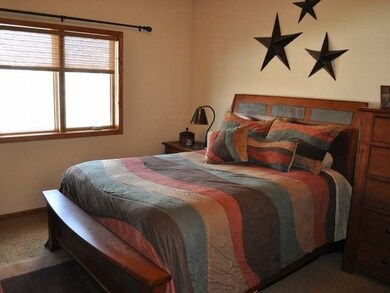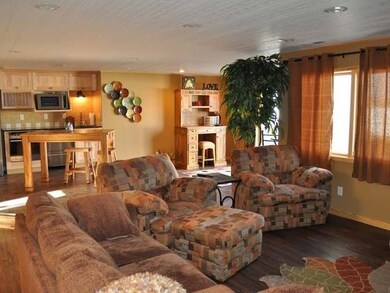
4509 Boulder Ridge Rd Bismarck, ND 58503
Highlights
- Family Room with Fireplace
- Ranch Style House
- Walk-In Closet
- Century High School Rated A
- 3 Car Attached Garage
- Tile Flooring
About This Home
As of April 2017Move in ready! See for yourself this immaculate ranch style home in Boulder Ridge with many custom features! There are stainless steel appliances in the kitchen along with a granite eat at counter. The main level has 3 bedrooms & 2 1/2 bathrooms. The master suite features a whirlpool tub, shower, double sinks, walk in closet, & a glass door out to the covered deck. The walk out lower level was professionally finished with a custom kitchen, cozy family room, a split bathroom, & 2 bedrooms with knotty pine walls... 1 features a walk in closet with a granite vanity and sink. There is another room in the lower level perfect for an office or exercise room. Enjoy relaxing on the covered deck or concrete patio. The yard is fully landscaped and backyard is fenced. See this one soon!
Last Agent to Sell the Property
Better Homes and Gardens Real Estate Alliance Group License #7579

Home Details
Home Type
- Single Family
Est. Annual Taxes
- $5,136
Year Built
- Built in 2007
Lot Details
- 0.26 Acre Lot
- Lot Dimensions are 81 x 141
- Kennel
- Front Yard Sprinklers
HOA Fees
- $10 Monthly HOA Fees
Parking
- 3 Car Attached Garage
- Heated Garage
- Garage Door Opener
Home Design
- Ranch Style House
- Shingle Siding
- Vinyl Siding
- Stone
Interior Spaces
- Gas Fireplace
- Window Treatments
- Family Room with Fireplace
- 2 Fireplaces
- Living Room with Fireplace
- Laundry on main level
Kitchen
- Range
- Dishwasher
- Disposal
Flooring
- Carpet
- Laminate
- Tile
- Vinyl
Bedrooms and Bathrooms
- 5 Bedrooms
- Walk-In Closet
Finished Basement
- Walk-Out Basement
- Basement Fills Entire Space Under The House
Utilities
- Forced Air Heating and Cooling System
- Heating System Uses Natural Gas
- Cable TV Available
Community Details
- Boulder Ridge Subdivision
Listing and Financial Details
- Assessor Parcel Number 1510-003-020
Ownership History
Purchase Details
Purchase Details
Home Financials for this Owner
Home Financials are based on the most recent Mortgage that was taken out on this home.Purchase Details
Home Financials for this Owner
Home Financials are based on the most recent Mortgage that was taken out on this home.Purchase Details
Home Financials for this Owner
Home Financials are based on the most recent Mortgage that was taken out on this home.Purchase Details
Home Financials for this Owner
Home Financials are based on the most recent Mortgage that was taken out on this home.Purchase Details
Home Financials for this Owner
Home Financials are based on the most recent Mortgage that was taken out on this home.Purchase Details
Map
Similar Homes in Bismarck, ND
Home Values in the Area
Average Home Value in this Area
Purchase History
| Date | Type | Sale Price | Title Company |
|---|---|---|---|
| Quit Claim Deed | -- | Quality Title | |
| Personal Reps Deed | $410,000 | Quality Title Inc | |
| Warranty Deed | $400,000 | Bismarck Title Co | |
| Warranty Deed | $284,900 | -- | |
| Quit Claim Deed | -- | -- | |
| Quit Claim Deed | -- | -- | |
| Warranty Deed | $62,510 | -- |
Mortgage History
| Date | Status | Loan Amount | Loan Type |
|---|---|---|---|
| Previous Owner | $300,000 | New Conventional | |
| Previous Owner | $259,000 | New Conventional | |
| Previous Owner | $256,400 | New Conventional | |
| Previous Owner | $196,100 | Future Advance Clause Open End Mortgage | |
| Previous Owner | $185,973 | Future Advance Clause Open End Mortgage |
Property History
| Date | Event | Price | Change | Sq Ft Price |
|---|---|---|---|---|
| 04/06/2017 04/06/17 | Sold | -- | -- | -- |
| 03/20/2017 03/20/17 | Pending | -- | -- | -- |
| 10/20/2016 10/20/16 | For Sale | $410,000 | +2.5% | $117 / Sq Ft |
| 01/17/2014 01/17/14 | Sold | -- | -- | -- |
| 12/11/2013 12/11/13 | Pending | -- | -- | -- |
| 05/01/2013 05/01/13 | For Sale | $400,000 | -- | $114 / Sq Ft |
Tax History
| Year | Tax Paid | Tax Assessment Tax Assessment Total Assessment is a certain percentage of the fair market value that is determined by local assessors to be the total taxable value of land and additions on the property. | Land | Improvement |
|---|---|---|---|---|
| 2024 | $6,158 | $258,100 | $42,500 | $215,600 |
| 2023 | $6,668 | $258,100 | $42,500 | $215,600 |
| 2022 | $3,349 | $230,700 | $40,000 | $190,700 |
| 2021 | $3,247 | $218,900 | $36,000 | $182,900 |
| 2020 | $6,060 | $226,700 | $36,000 | $190,700 |
| 2019 | $5,801 | $222,750 | $0 | $0 |
| 2018 | $5,533 | $222,750 | $36,000 | $186,750 |
| 2017 | $4,117 | $222,750 | $36,000 | $186,750 |
| 2016 | $4,117 | $217,550 | $27,000 | $190,550 |
| 2014 | -- | $198,300 | $0 | $0 |
Source: Bismarck Mandan Board of REALTORS®
MLS Number: 3320061
APN: 1510-003-020
- 5319 Normandy St
- 5315 Normandy St
- 5311 Normandy St
- 537 Quarry Ln
- 4527 Normandy St
- 4619 Normandy St
- 4809 Weyburn Dr
- 5008 Hudson St
- 552 Nelson Dr
- 4200 N Washington St
- 1019 Bremner Ave
- 1101 Bremner Ave
- 4918 Windsor St
- 4101 Huron Dr
- 211 Huron Dr
- 526 Versailles Ave
- 315 Versailles Ave
- 4905 Coleman St
- 1000 Bremner Ave
- 643 Flint Dr
