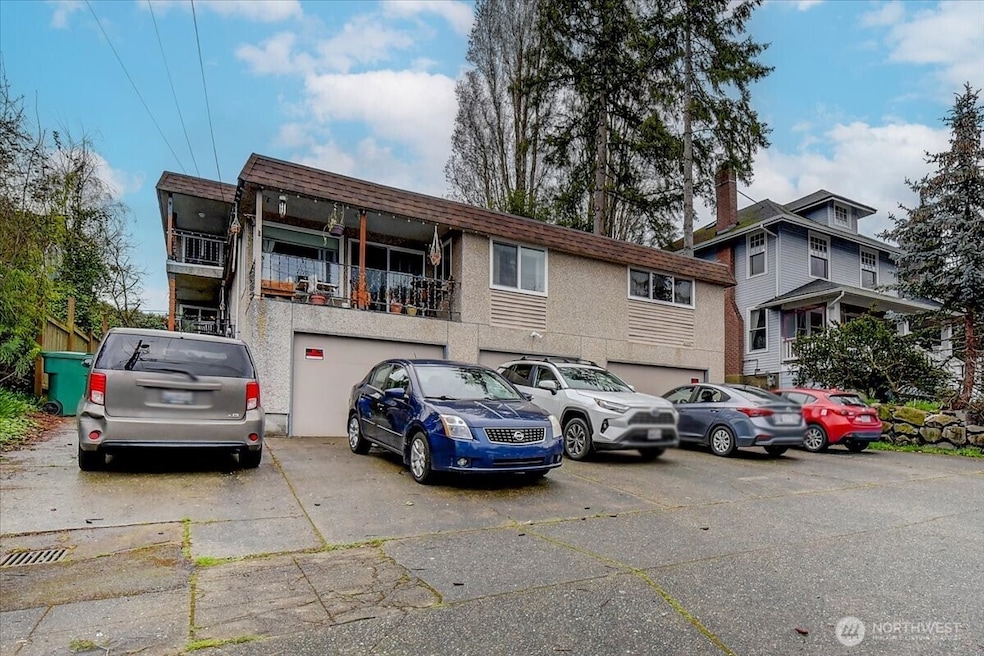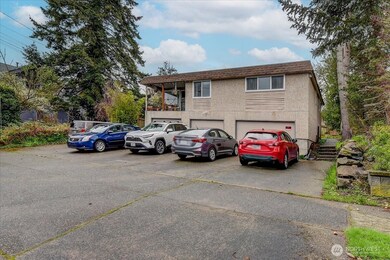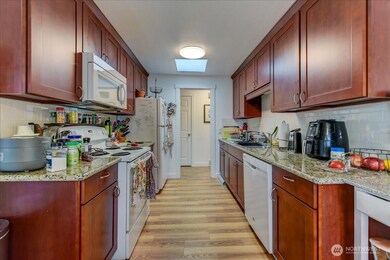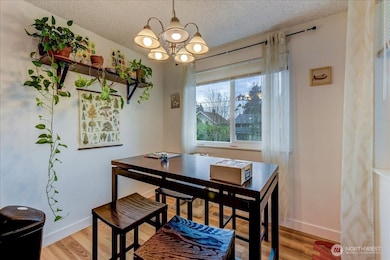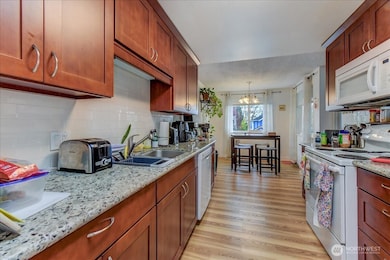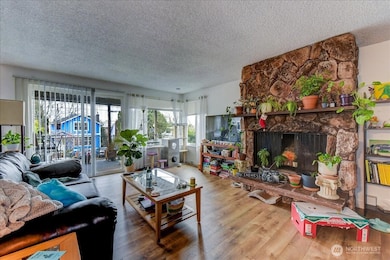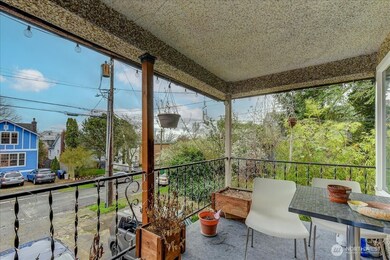4509 Eastern Ave N Unit 1-3 Seattle, WA 98103
Wallingford NeighborhoodEstimated payment $10,670/month
Highlights
- Territorial View
- No HOA
- Forced Air Heating and Cooling System
- Green Lake Elementary School Rated A-
- Thermal Windows
- Ceramic Tile Flooring
About This Home
Prime Wallingford triplex ideally situated in a vibrant business and shopping district with convenient access to I-5. Each unit bright and spacious 2-bedroom, 1-bath. Features a durable Marblecrete exterior. Boasting a remarkable walk score of 93, the property is just steps from restaurants, shops, a grocery store, Greenlake, and Woodland Park. Highly desirable and easy to rent, with units rarely vacant. Current income, expenses, and CAP rate reflect strong financial performance. Three garage spaces are rented separately (1-owner, 2-$150, 3-$270). On-site laundry with a free washer and dryer for tenants. Basement has maintenance storage 500 sf. Enjoy a private courtyard on the side of the building and a rear yard for added outdoor space.
Source: Northwest Multiple Listing Service (NWMLS)
MLS#: 2349821
Property Details
Home Type
- Multi-Family
Est. Annual Taxes
- $17,237
Year Built
- Built in 1974
Lot Details
- 6,840 Sq Ft Lot
- Lot Dimensions are 60' x 114
- Partially Fenced Property
- Property is in good condition
Parking
- 3 Car Garage
- Open Parking
Home Design
- Triplex
- Slab Foundation
- Bitumen Roof
- Stucco
Interior Spaces
- 3,300 Sq Ft Home
- 2-Story Property
- Thermal Windows
- Territorial Views
Flooring
- Carpet
- Laminate
- Ceramic Tile
Bedrooms and Bathrooms
- 6 Bedrooms
- 3 Bathrooms
Schools
- Green Lake Elementary School
- Hamilton Mid Middle School
- Lincoln High School
Utilities
- Forced Air Heating and Cooling System
- Baseboard Heating
- Heating System Mounted To A Wall or Window
Community Details
- No Home Owners Association
- Wallingford Subdivision
Listing and Financial Details
- Assessor Parcel Number 0510001290
Map
Home Values in the Area
Average Home Value in this Area
Tax History
| Year | Tax Paid | Tax Assessment Tax Assessment Total Assessment is a certain percentage of the fair market value that is determined by local assessors to be the total taxable value of land and additions on the property. | Land | Improvement |
|---|---|---|---|---|
| 2024 | $16,957 | $1,739,000 | $923,000 | $816,000 |
| 2023 | $16,676 | $1,806,000 | $905,000 | $901,000 |
| 2022 | $15,632 | $1,951,000 | $823,000 | $1,128,000 |
| 2021 | $14,508 | $1,681,000 | $725,000 | $956,000 |
| 2020 | $14,549 | $1,479,000 | $697,000 | $782,000 |
| 2018 | $13,544 | $1,546,000 | $733,000 | $813,000 |
| 2017 | $11,919 | $1,354,000 | $642,000 | $712,000 |
| 2016 | $11,091 | $1,230,000 | $583,000 | $647,000 |
| 2015 | $9,443 | $1,117,000 | $531,000 | $586,000 |
| 2014 | -- | $970,000 | $477,000 | $493,000 |
| 2013 | -- | $852,000 | $420,000 | $432,000 |
Property History
| Date | Event | Price | List to Sale | Price per Sq Ft |
|---|---|---|---|---|
| 06/27/2025 06/27/25 | Pending | -- | -- | -- |
| 06/04/2025 06/04/25 | Price Changed | $1,740,000 | 0.0% | $527 / Sq Ft |
| 06/04/2025 06/04/25 | For Sale | $1,740,000 | -3.3% | $527 / Sq Ft |
| 04/11/2025 04/11/25 | Pending | -- | -- | -- |
| 03/26/2025 03/26/25 | For Sale | $1,800,000 | -- | $545 / Sq Ft |
Purchase History
| Date | Type | Sale Price | Title Company |
|---|---|---|---|
| Warranty Deed | $1,040,000 | First American | |
| Warranty Deed | $386,000 | Fidelity National Title |
Mortgage History
| Date | Status | Loan Amount | Loan Type |
|---|---|---|---|
| Open | $679,000 | New Conventional | |
| Previous Owner | $347,400 | No Value Available |
Source: Northwest Multiple Listing Service (NWMLS)
MLS Number: 2349821
APN: 051000-1290
- 4517B Sunnyside Ave N
- 4521 Sunnyside Ave N Unit A
- 106 NE 46th St
- 4418 1st Ave NE Unit A
- 4422 1st Ave NE Unit B
- 4416 1st Ave NE
- 4420 1st Ave NE
- 4412 1st Ave NE
- 4404 1st Ave NE
- 4421 2nd Ave NE
- 104 NE 44th St
- 2212 N 46th St
- 4422 Bagley Ave N Unit 108
- 4510 Thackeray Place NE
- 4616 Meridian Ave N
- 4413 Meridian Ave N
- 2508 N 50th St
- 4411 Meridian Ave N
- 4515 Burke Ave N
- 4224 Meridian Ave N
