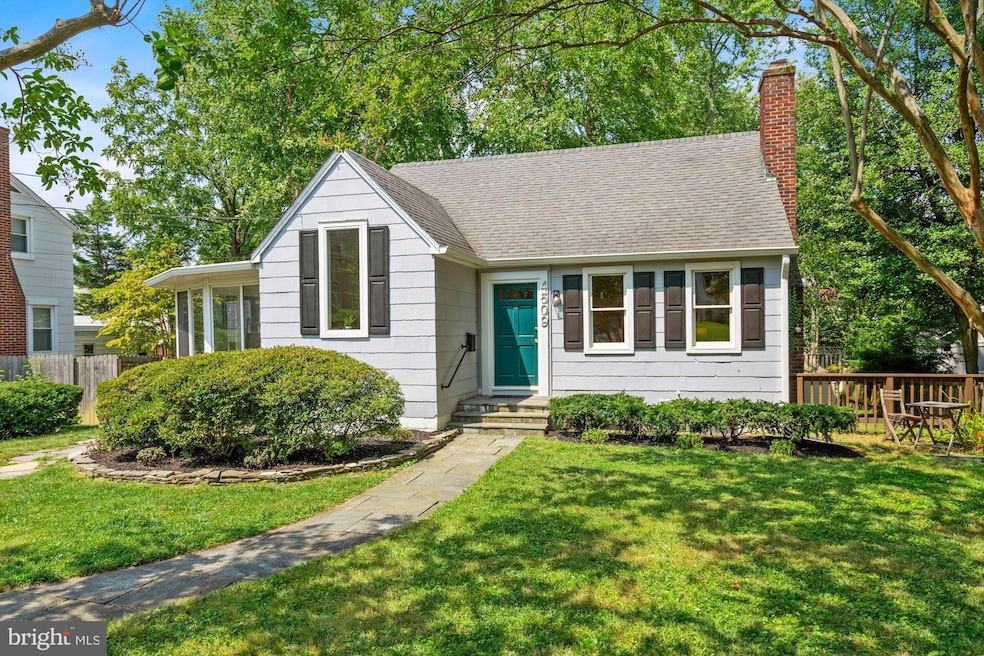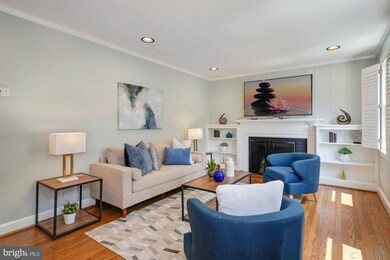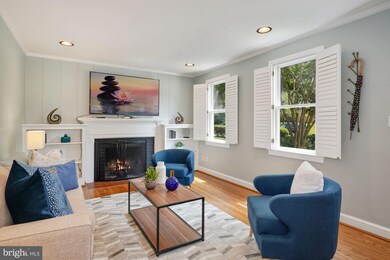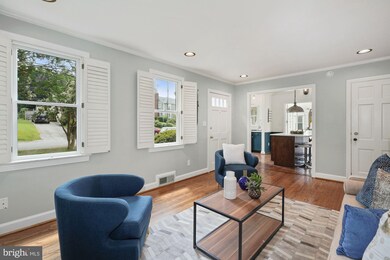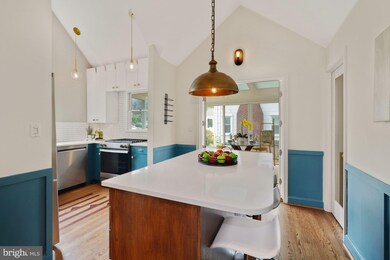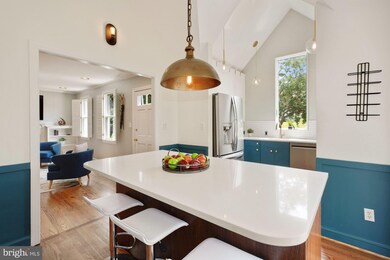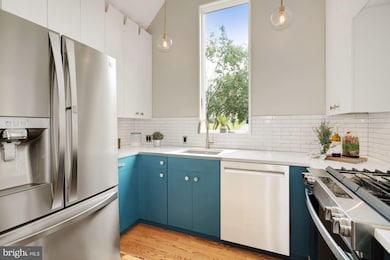
4509 Gladwyne Dr Bethesda, MD 20814
West Chevy Chase Heights NeighborhoodHighlights
- Second Kitchen
- Eat-In Gourmet Kitchen
- Recreation Room
- Bethesda Elementary School Rated A
- Cape Cod Architecture
- Wood Flooring
About This Home
As of October 2021Fantastic Cape Cod style home with gorgeous upgrades throughout, walking distance to Metro! Stunning updated kitchen with quartz countertops, stainless steel appliances and a large island countertop with bar seating. Spacious and finished porch offers space for a dining room, and has plenty of light with wall to wall windows. 2 main level bedrooms and a full bathroom. Upstairs the Owner’s Suite is a private oasis with a gorgeous modern ensuite bathroom, large closets, laundry, and a private balcony overlooking the backyard. The lower level offers a full au-pair or in-law suite with a separate entrance. The space is finished with a living room, kitchen, bedroom and walk-in closet, full bathroom and laundry. Enjoy the fully fenced in backyard with lovely landscaping. Central location just minutes plenty of dining and shopping options on Rockville Pike, I-495, and walkable to Metro.
Home Details
Home Type
- Single Family
Est. Annual Taxes
- $7,509
Year Built
- Built in 1940
Lot Details
- 5,876 Sq Ft Lot
- Property is Fully Fenced
- Wood Fence
- Back Yard
- Property is in very good condition
- Property is zoned R60
Home Design
- Cape Cod Architecture
- Shingle Siding
Interior Spaces
- Property has 3 Levels
- Built-In Features
- Wood Burning Fireplace
- Screen For Fireplace
- Fireplace Mantel
- Brick Fireplace
- Window Treatments
- Family Room Off Kitchen
- Living Room
- Dining Room
- Recreation Room
- Fire and Smoke Detector
Kitchen
- Eat-In Gourmet Kitchen
- Second Kitchen
- Gas Oven or Range
- <<builtInRangeToken>>
- <<microwave>>
- Ice Maker
- Dishwasher
- Stainless Steel Appliances
- Kitchen Island
- Upgraded Countertops
- Disposal
Flooring
- Wood
- Laminate
Bedrooms and Bathrooms
- En-Suite Primary Bedroom
- En-Suite Bathroom
- <<tubWithShowerToken>>
- Walk-in Shower
Laundry
- Laundry on main level
- Dryer
- Washer
Finished Basement
- Heated Basement
- Walk-Up Access
- Connecting Stairway
- Interior and Side Basement Entry
- Laundry in Basement
- Basement Windows
Parking
- 1 Parking Space
- 1 Driveway Space
Schools
- Bethedsa Elementary School
- Westland Middle School
- Bethesda-Chevy Chase High School
Utilities
- Forced Air Heating and Cooling System
- Water Dispenser
- Natural Gas Water Heater
Additional Features
- More Than Two Accessible Exits
- Balcony
Community Details
- No Home Owners Association
- Glenbrook Village Subdivision
Listing and Financial Details
- Tax Lot 10
- Assessor Parcel Number 160700501446
Ownership History
Purchase Details
Home Financials for this Owner
Home Financials are based on the most recent Mortgage that was taken out on this home.Purchase Details
Home Financials for this Owner
Home Financials are based on the most recent Mortgage that was taken out on this home.Purchase Details
Home Financials for this Owner
Home Financials are based on the most recent Mortgage that was taken out on this home.Similar Homes in the area
Home Values in the Area
Average Home Value in this Area
Purchase History
| Date | Type | Sale Price | Title Company |
|---|---|---|---|
| Deed | $999,000 | Rgs Title Llc | |
| Deed | $820,000 | Dupont Title | |
| Deed | $219,000 | -- |
Mortgage History
| Date | Status | Loan Amount | Loan Type |
|---|---|---|---|
| Open | $1,021,977 | VA | |
| Previous Owner | $738,000 | Adjustable Rate Mortgage/ARM | |
| Previous Owner | $197,100 | No Value Available |
Property History
| Date | Event | Price | Change | Sq Ft Price |
|---|---|---|---|---|
| 03/21/2025 03/21/25 | Rented | $4,880 | +0.6% | -- |
| 03/08/2025 03/08/25 | For Rent | $4,850 | +7.8% | -- |
| 05/26/2023 05/26/23 | Rented | $4,500 | +7.1% | -- |
| 05/22/2023 05/22/23 | For Rent | $4,200 | 0.0% | -- |
| 05/03/2023 05/03/23 | Off Market | $4,200 | -- | -- |
| 05/01/2023 05/01/23 | For Rent | $4,200 | 0.0% | -- |
| 10/01/2021 10/01/21 | Sold | $999,000 | 0.0% | $465 / Sq Ft |
| 08/12/2021 08/12/21 | For Sale | $999,000 | +21.8% | $465 / Sq Ft |
| 12/28/2017 12/28/17 | Sold | $820,000 | +0.6% | $382 / Sq Ft |
| 12/02/2017 12/02/17 | Pending | -- | -- | -- |
| 11/16/2017 11/16/17 | For Sale | $815,000 | -- | $379 / Sq Ft |
Tax History Compared to Growth
Tax History
| Year | Tax Paid | Tax Assessment Tax Assessment Total Assessment is a certain percentage of the fair market value that is determined by local assessors to be the total taxable value of land and additions on the property. | Land | Improvement |
|---|---|---|---|---|
| 2024 | $10,835 | $885,600 | $0 | $0 |
| 2023 | $10,174 | $829,300 | $0 | $0 |
| 2022 | $9,103 | $773,000 | $539,500 | $233,500 |
| 2021 | $7,858 | $728,700 | $0 | $0 |
| 2020 | $7,340 | $684,400 | $0 | $0 |
| 2019 | $6,817 | $640,100 | $490,400 | $149,700 |
| 2018 | $6,574 | $619,733 | $0 | $0 |
| 2017 | $6,372 | $599,367 | $0 | $0 |
| 2016 | -- | $579,000 | $0 | $0 |
| 2015 | $5,081 | $553,700 | $0 | $0 |
| 2014 | $5,081 | $528,400 | $0 | $0 |
Agents Affiliated with this Home
-
Norman Walters
N
Seller's Agent in 2025
Norman Walters
Red Maple Realtors Inc.
(301) 740-9900
16 Total Sales
-
Jeff Bacigalupo

Buyer's Agent in 2025
Jeff Bacigalupo
RE/MAX
(301) 646-0700
12 Total Sales
-
KC Chronopoulos

Seller's Agent in 2023
KC Chronopoulos
Long & Foster
(202) 285-5837
1 in this area
38 Total Sales
-
Dimitri Sotiriou

Seller Co-Listing Agent in 2023
Dimitri Sotiriou
Long & Foster
(301) 906-9476
12 Total Sales
-
Conor Sullivan

Seller's Agent in 2021
Conor Sullivan
Washington Fine Properties
(703) 268-6380
1 in this area
137 Total Sales
-
Joe Okon

Seller's Agent in 2017
Joe Okon
Century 21 New Millennium
(240) 305-4918
79 Total Sales
Map
Source: Bright MLS
MLS Number: MDMC2010830
APN: 07-00501446
- 4512 Windsor Ln
- 4519 Chestnut St
- 4623 S Chelsea Ln
- 4501 Highland Ave
- 4706 Rosedale Ave
- 4612 Highland Ave
- 8209 Kentbury Dr
- 8302 Woodmont Ave Unit 306
- 8302 Woodmont Ave Unit 305
- 4613 Chase Ave
- 4111 Jones Bridge (Not On Main Road) Rd
- 4015 Laird Place
- 8519 Longfellow Place
- 4801 Fairmont Ave Unit 801
- 4801 Fairmont Ave Unit 511
- 4801 Fairmont Ave Unit 804
- 4970 Battery Ln Unit 105
- 4970 Battery Ln Unit 408
- 8315 N Brook Ln
- 4977 Battery Ln Unit 319
