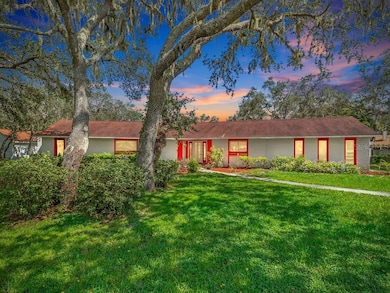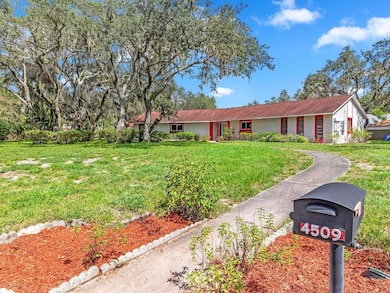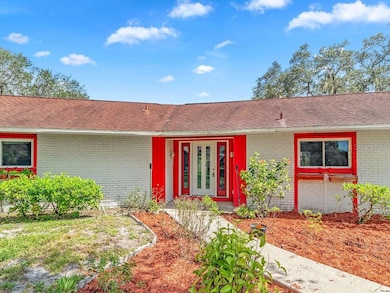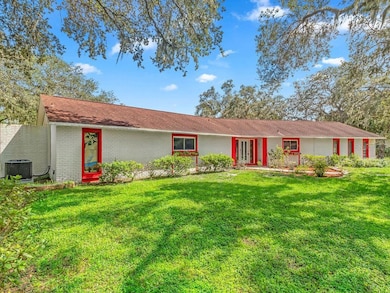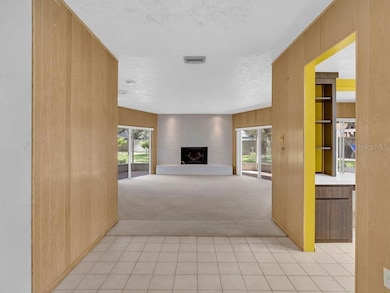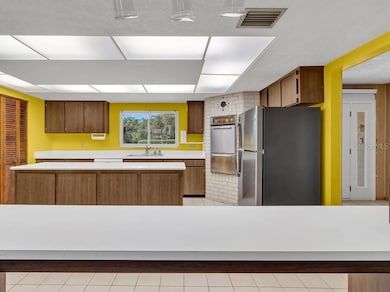4509 Hickory Creek Ln Brandon, FL 33511
Estimated payment $2,919/month
Highlights
- 1.1 Acre Lot
- Hurricane or Storm Shutters
- Laundry Room
- Cimino Elementary School Rated A-
- Living Room
- Ceramic Tile Flooring
About This Home
BACK ON THE MARKET! GARB THE OPPURTUNITY! SIGNIFICANT PRICE IMPROVEMENT! SELLER MOTIVATED! Wow, talk about a dream property! This isn't just a house - it's a seriously well-thought-out home packed with incredible features.
Spread out over 2,506 square feet, this 4-bedroom, 3-bathroom gem sits on a spacious 1.10-acre lot that'll make your jaw drop. This home Features: Brand new driveway for great curb appeal, Brand new AC system (August 2025), Fruit trees scattered around the property, irrigation system, Backup 22K Generac generator (power for TWO WEEKS if needed) and is also equipped with an auto transfer switch so you will never lose power! In addition, There is a separate 1,200 sq ft shop with an equally sized attic. It's like a bonus property. With electricity and window ACs as well as already installed water lines, it could easily be turned into an in-law suite by simply adding a bathroom and drain field or can be used as a workshop.. Major value add!
Owner has taken real good care of this house over the years. Additional updates include, All copper hot water pipes replaced with CPVC about 10 years ago, New massive drain field installed about 3 years ago, 200-foot deep well feeding the irrigation system. This property also sits 40 feet above sea level (rare for this area!), No need for flood insurance!
There are also some great hurricane proof features in this house! With Hurricane season approaching these are a tremendous addition for any family! Master bedroom has Built-in hurricane shelter made from 4000 psi (very dense, high-load concrete) that was poured into a one-piece mold with a prepositioned reinforcing rebar structure to create a one-piece unit.
Roof has been reinforced to withstand hurricane-force winds. Joists were hurricane clipped to the rafters with added steel plates and a reinforcing 2 x 4 system throughout the attic. When the re-roofing occurred, They used Liquid Nails that glued the plywood to the rafters, creating an incredibly powerful bond far exceeding the holding strength of nails alone. Every window and door in both the house and shop have metal hurricane shutters! This isn't just a house - it's a fortress disguised as a home. Make an offer today!
Listing Agent
DIVINE REALTY AND ASSOCIATES LLC Brokerage Phone: 718-954-2278 License #3367778 Listed on: 08/21/2025
Home Details
Home Type
- Single Family
Est. Annual Taxes
- $3,090
Year Built
- Built in 1975
Lot Details
- 1.1 Acre Lot
- East Facing Home
- Irrigation Equipment
- Property is zoned ASC-1
HOA Fees
- $50 Monthly HOA Fees
Parking
- Driveway
Home Design
- Slab Foundation
- Shingle Roof
- Block Exterior
Interior Spaces
- 2,506 Sq Ft Home
- 1-Story Property
- Living Room
- Hurricane or Storm Shutters
Kitchen
- Built-In Oven
- Dishwasher
Flooring
- Carpet
- Ceramic Tile
Bedrooms and Bathrooms
- 4 Bedrooms
- 3 Full Bathrooms
Laundry
- Laundry Room
- Dryer
- Washer
Utilities
- Central Heating and Cooling System
- Well
- Septic Tank
Community Details
- Megan Berroth Association, Phone Number (813) 846-3480
- Hickory Creek 2Nd Add Subdivision
Listing and Financial Details
- Visit Down Payment Resource Website
- Legal Lot and Block 12 / 4
- Assessor Parcel Number U-14-30-20-2QO-000004-00012.0
Map
Home Values in the Area
Average Home Value in this Area
Tax History
| Year | Tax Paid | Tax Assessment Tax Assessment Total Assessment is a certain percentage of the fair market value that is determined by local assessors to be the total taxable value of land and additions on the property. | Land | Improvement |
|---|---|---|---|---|
| 2024 | $3,090 | $191,378 | -- | -- |
| 2023 | $3,021 | $185,804 | $0 | $0 |
| 2022 | $2,854 | $180,392 | $0 | $0 |
| 2021 | $2,816 | $175,138 | $0 | $0 |
| 2020 | $2,729 | $172,720 | $0 | $0 |
| 2019 | $2,629 | $168,837 | $0 | $0 |
| 2018 | $2,575 | $165,689 | $0 | $0 |
| 2017 | $2,535 | $234,270 | $0 | $0 |
| 2016 | $2,505 | $158,943 | $0 | $0 |
| 2015 | $2,533 | $157,838 | $0 | $0 |
| 2014 | $2,507 | $156,585 | $0 | $0 |
| 2013 | -- | $154,271 | $0 | $0 |
Property History
| Date | Event | Price | List to Sale | Price per Sq Ft |
|---|---|---|---|---|
| 11/25/2025 11/25/25 | For Sale | $498,000 | 0.0% | $199 / Sq Ft |
| 11/07/2025 11/07/25 | Pending | -- | -- | -- |
| 10/23/2025 10/23/25 | Price Changed | $498,000 | -6.0% | $199 / Sq Ft |
| 08/21/2025 08/21/25 | For Sale | $530,000 | -- | $211 / Sq Ft |
Source: Stellar MLS
MLS Number: TB8419722
APN: U-14-30-20-2QO-000004-00012.0
- 4705 Fernstone Ct
- 513 Sandy Creek Dr
- 4641 John Moore Rd
- 4706 Rambling River Rd
- 4710 Rambling River Rd
- 404 Tomahawk Trail Unit 2
- 307 Apache Trail
- 4808 Rambling River Rd
- 4623 John Moore Rd
- 4701 Rambling River Rd
- 4872 Rambling River Rd
- 632 Ephrata Dr
- 4404 Hickory Branch Ct
- 522 Wynnwood Dr
- 4868 Rambling River Rd
- 116 Currys Landing Trail
- 5120 Tari Stream Way
- 705 Brinton Ct
- 1006 Pleasant Pine Ct
- 121 Butler Rd
- 632 Ephrata Dr
- 603 Ephrata Dr
- 519 Sweetleaf Dr
- 1010 Emerald Creek Dr
- 753 Isleton Dr
- 1214 Bloom Hill Ave
- 126 Bessemer Cir
- 3910 Briarlake Dr
- 1204 Letona Ln
- 3404 Magenta Way
- 1418 Monte Lake Dr
- 12032 Timberhill Dr
- 1432 Buckner Rd
- 3816 Vignoble Ln
- 11906 Timberhill Dr
- 3611 Pine Knot Dr
- 11305 Hawks Fern Dr
- 3453 Timber Run Dr
- 3144 Bloomingdale Villas Ct
- 3141 Bloomingdale Villas Ct

