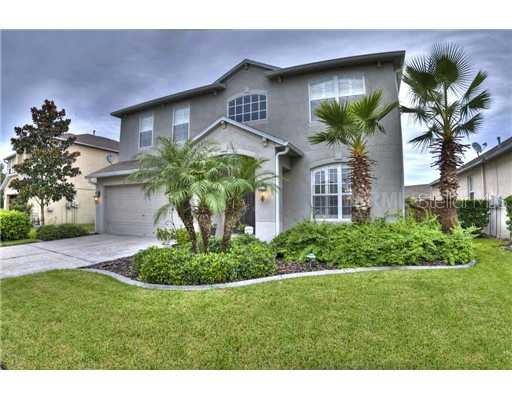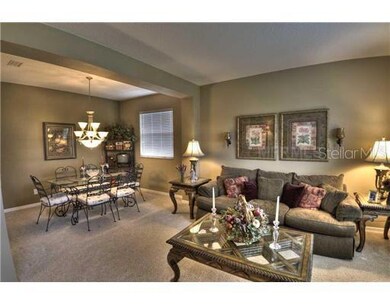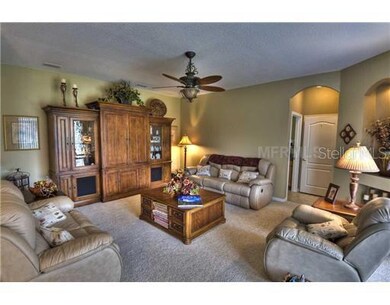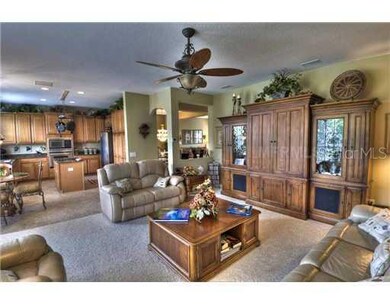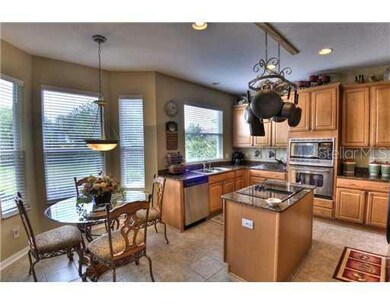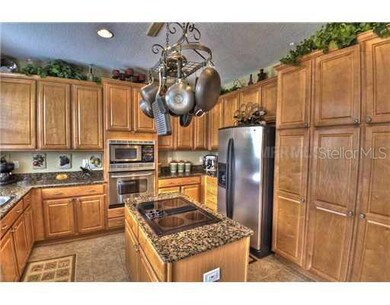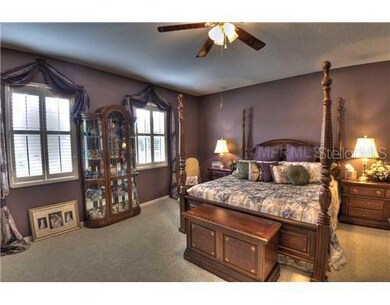
4509 Mapletree Loop Wesley Chapel, FL 33544
Highlights
- Deck
- High Ceiling
- Community Pool
- Cypress Creek Middle Rated A-
- Stone Countertops
- Tennis Courts
About This Home
As of October 2018Absolutely stunning home loaded with upgrades in the desirable community of Westbrook Estates! From the moment you drive up you will see this home has been meticulously maintained and cared for! As you walk into this home you will see stunning lightfixtures, tile in the foyer leading you to the gorgeous island kitchen featuring upgraded 42" maple cabinets with hardware and crown moulding, granite countertops, stainless steel appliances, wall oven, built-in changeable cooktop, built-in pantry and much more! The kitchen overlooks the spacious family room and the fenced in backyard with covered lanai and extended patio. The master bath will impress with the separate tub and shower, dual vanities, cherry cabinets and cultured marble countertops. The light fixtures and ceiling fans are all very fashionable and tasteful and the custom paint colors are fabulous! Plantation shutters adorn all front windows and there are custom blinds and window coverings throughout. Upgrades also include central vac system,security system with 2 keypads, upgraded padding and carpet, double hung closet shelving, loads of storage in laundry room with upper and lower cabinets and built-in laundry tub, water softener, etc. The exterior features architectural divisional shingles, fenced yard, fully landscaped with curbing around entire house, gutters around the entire home, plus newly installed Termador termite prevention around the home. So many upgrades to list...This One is a MUST SEE!! Not a Short Sale, can close quickly!
Last Agent to Sell the Property
SIGNAL 15 REAL ESTATE GROUP License #3054802 Listed on: 08/23/2010
Home Details
Home Type
- Single Family
Est. Annual Taxes
- $2,004
Year Built
- Built in 2004
Lot Details
- 5,649 Sq Ft Lot
- Fenced
- Irrigation
- Landscaped with Trees
- Property is zoned MPUD
HOA Fees
- $69 Monthly HOA Fees
Parking
- 2 Car Attached Garage
Home Design
- Bi-Level Home
- Slab Foundation
- Shingle Roof
- Block Exterior
Interior Spaces
- 2,532 Sq Ft Home
- High Ceiling
- Ceiling Fan
- Blinds
- Sliding Doors
- Family Room Off Kitchen
- Combination Dining and Living Room
Kitchen
- Eat-In Kitchen
- Built-In Oven
- Range
- Microwave
- Dishwasher
- Stone Countertops
- Disposal
Flooring
- Carpet
- Ceramic Tile
Bedrooms and Bathrooms
- 4 Bedrooms
- Walk-In Closet
Home Security
- Security System Owned
- Fire and Smoke Detector
Outdoor Features
- Deck
- Covered patio or porch
- Rain Gutters
Utilities
- Central Air
- Heating System Uses Natural Gas
- Gas Water Heater
- High Speed Internet
- Cable TV Available
Listing and Financial Details
- Visit Down Payment Resource Website
- Legal Lot and Block 0320 / 01200
- Assessor Parcel Number 13-26-19-0040-01200-0320
Community Details
Overview
- Saddlebrook Village West Units 3A And 3B Subdivision
- Planned Unit Development
Recreation
- Tennis Courts
- Community Playground
- Community Pool
- Park
Ownership History
Purchase Details
Home Financials for this Owner
Home Financials are based on the most recent Mortgage that was taken out on this home.Purchase Details
Home Financials for this Owner
Home Financials are based on the most recent Mortgage that was taken out on this home.Purchase Details
Home Financials for this Owner
Home Financials are based on the most recent Mortgage that was taken out on this home.Purchase Details
Purchase Details
Home Financials for this Owner
Home Financials are based on the most recent Mortgage that was taken out on this home.Purchase Details
Home Financials for this Owner
Home Financials are based on the most recent Mortgage that was taken out on this home.Purchase Details
Similar Homes in the area
Home Values in the Area
Average Home Value in this Area
Purchase History
| Date | Type | Sale Price | Title Company |
|---|---|---|---|
| Warranty Deed | $290,000 | Excel Title I Llc | |
| Deed | $100 | -- | |
| Special Warranty Deed | $255,000 | Premium Title Inc | |
| Trustee Deed | $176,100 | Attorney | |
| Warranty Deed | $174,000 | Universal Land Title Llc | |
| Corporate Deed | $216,460 | M-I Title Agency Ltd Lc | |
| Special Warranty Deed | $381,400 | -- |
Mortgage History
| Date | Status | Loan Amount | Loan Type |
|---|---|---|---|
| Open | $32,032 | FHA | |
| Closed | $23,173 | FHA | |
| Open | $284,747 | FHA | |
| Previous Owner | $171,000 | New Conventional | |
| Previous Owner | $177,741 | VA | |
| Previous Owner | $191,300 | Unknown |
Property History
| Date | Event | Price | Change | Sq Ft Price |
|---|---|---|---|---|
| 10/05/2018 10/05/18 | Sold | $290,000 | -1.7% | $115 / Sq Ft |
| 09/02/2018 09/02/18 | Pending | -- | -- | -- |
| 08/15/2018 08/15/18 | Price Changed | $294,900 | -1.4% | $116 / Sq Ft |
| 07/25/2018 07/25/18 | For Sale | $299,000 | 0.0% | $118 / Sq Ft |
| 06/11/2018 06/11/18 | Pending | -- | -- | -- |
| 05/25/2018 05/25/18 | For Sale | $299,000 | +71.8% | $118 / Sq Ft |
| 06/16/2014 06/16/14 | Off Market | $174,000 | -- | -- |
| 02/02/2012 02/02/12 | Sold | $174,000 | 0.0% | $69 / Sq Ft |
| 09/21/2011 09/21/11 | Pending | -- | -- | -- |
| 08/23/2010 08/23/10 | For Sale | $174,000 | -- | $69 / Sq Ft |
Tax History Compared to Growth
Tax History
| Year | Tax Paid | Tax Assessment Tax Assessment Total Assessment is a certain percentage of the fair market value that is determined by local assessors to be the total taxable value of land and additions on the property. | Land | Improvement |
|---|---|---|---|---|
| 2024 | $6,985 | $264,780 | -- | -- |
| 2023 | $6,836 | $257,070 | $46,387 | $210,683 |
| 2022 | $6,423 | $249,590 | $0 | $0 |
| 2021 | $6,357 | $242,320 | $33,053 | $209,267 |
| 2020 | $6,303 | $238,983 | $28,250 | $210,733 |
| 2019 | $4,185 | $244,300 | $28,250 | $216,050 |
| 2018 | $4,033 | $234,413 | $28,250 | $206,163 |
| 2017 | $3,883 | $220,812 | $22,600 | $198,212 |
| 2016 | $3,305 | $190,416 | $21,470 | $168,946 |
| 2015 | $3,031 | $165,699 | $20,736 | $144,963 |
| 2014 | $2,816 | $159,581 | $20,736 | $138,845 |
Agents Affiliated with this Home
-
Michael Perry

Seller's Agent in 2018
Michael Perry
CONSULT REALTY & MANAGEMENT
(813) 406-2234
2 in this area
24 Total Sales
-
K
Seller Co-Listing Agent in 2018
Keren Bolanos
(813) 629-9177
1 in this area
22 Total Sales
-
John Fornero

Buyer's Agent in 2018
John Fornero
PIER RIDGE REALTY JACKSONVILLE LLC
(305) 767-8722
2 in this area
59 Total Sales
-
Ron Buzzetto

Seller's Agent in 2012
Ron Buzzetto
SIGNAL 15 REAL ESTATE GROUP
(407) 207-2220
21 Total Sales
Map
Source: Stellar MLS
MLS Number: T2434480
APN: 13-26-19-0040-01200-0320
- 4506 Mapletree Loop Unit 3B
- 27231 Liriope Ct
- 4633 Mapletree Loop
- 4634 Mapletree Loop
- 4535 Gateway Blvd
- 0 Steel Dust Ln
- 4605 Steel Dust Ln
- 4407 Scarlet Loop
- 27338 Hollybrook Trail
- 26933 Carmen Place
- 4555 Debbie Ln
- 4446 Wildstar Cir
- 26728 Hickory Loop
- 4937 Steel Dust Ln
- 4967 Steel Dust Ln Unit B
- 5022 Chipotle Ln
- 5025 Cactus Needle Ln
- 5010 Cactus Needle Ln
- 27549 Stonecreek Way
- 27901 Pleasure Ride Loop
