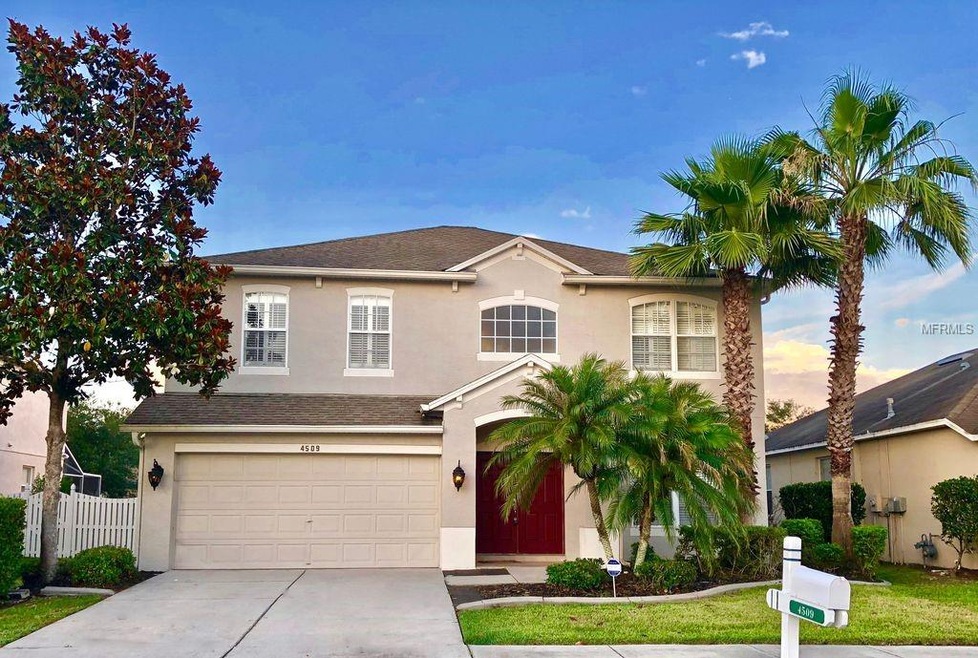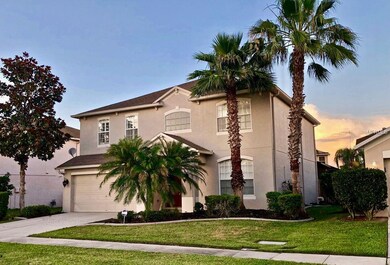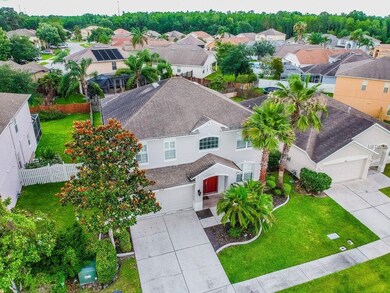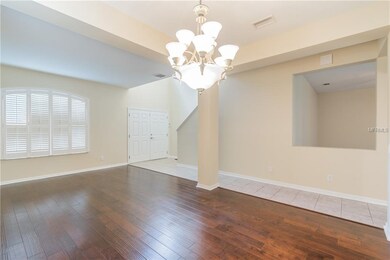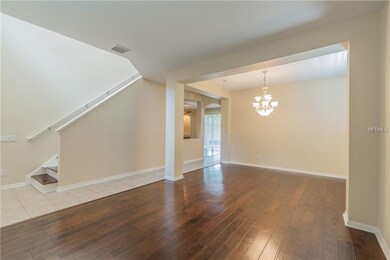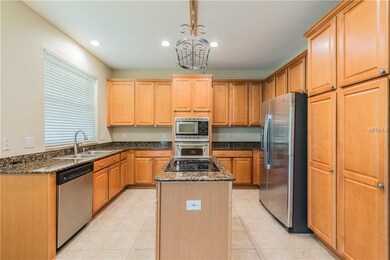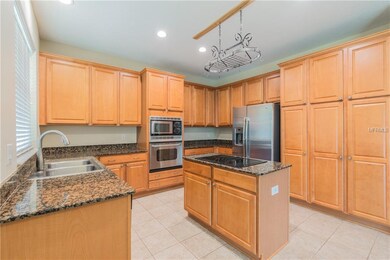
4509 Mapletree Loop Wesley Chapel, FL 33544
Highlights
- Fitness Center
- Open Floorplan
- Engineered Wood Flooring
- Cypress Creek Middle Rated A-
- Cathedral Ceiling
- Loft
About This Home
As of October 2018Back on market. Buyers financing fell through. Immaculate, MI homes build will call you home!! This home has been loved by the owners, and beautifully upgraded. Once you enter you will be greeted with a soft and modern hand scraped engineered wood floor that sprawls through just about the entire home. Once you pass the formal dining/family area on your right, your eyes will then wander to the wide open impressive kitchen area. The 42" wood cabinets, granite countertops, high end stainless appliances, and huge island are sure to impress. The cooktop island features a built in ventilation system. A rare luxury! Off of the kitchen is the spacious living area. The remainder of the first floor features an upgraded half bath, and a lo
vely laundry room with modern washer/dryer and laundry tub. Next, the second floor will lead you to the huge sunken master suite. The master bath features a garden tub, walk in shower, dual vanities with granite counters, and his and her closets. The remainder of the second floor features 3 beds and a loft area. The beautiful back yard makes this Florida home complete. Enjoy your coffee, or watch the game on the spacious screened in back patio complete with remote fans and electric. Wait there is more! Extras include plantation shutters, central vac, chandelier, and water softener. If you want amenities, hold on tight! Resort style pool, playground, tennis courts, and bathroom facilities. All of this in the heart of Wesley Chapel close to I75, outlet mall, Wiregrass, the Grove, airport, restaurants, and much more. Welcome home!
Last Agent to Sell the Property
CONSULT REALTY & MANAGEMENT License #3097397 Listed on: 05/25/2018
Co-Listed By
Keren Bolanos
License #3419371
Home Details
Home Type
- Single Family
Est. Annual Taxes
- $3,883
Year Built
- Built in 2004
Lot Details
- 5,650 Sq Ft Lot
- Fenced
- Metered Sprinkler System
- Property is zoned MPUD
HOA Fees
- $70 Monthly HOA Fees
Parking
- 2 Car Attached Garage
Home Design
- Slab Foundation
- Shingle Roof
- Block Exterior
- Stucco
Interior Spaces
- 2,532 Sq Ft Home
- 2-Story Property
- Open Floorplan
- Cathedral Ceiling
- Ceiling Fan
- Sliding Doors
- Family Room Off Kitchen
- Formal Dining Room
- Den
- Loft
Kitchen
- Built-In Oven
- Cooktop
- Recirculated Exhaust Fan
- Microwave
- Ice Maker
- Dishwasher
- Stone Countertops
- Disposal
Flooring
- Engineered Wood
- Ceramic Tile
Bedrooms and Bathrooms
- 4 Bedrooms
- Walk-In Closet
Laundry
- Dryer
- Washer
Outdoor Features
- Exterior Lighting
Utilities
- Central Heating and Cooling System
- Thermostat
- Gas Water Heater
- Water Softener
- High Speed Internet
- Cable TV Available
Listing and Financial Details
- Down Payment Assistance Available
- Homestead Exemption
- Visit Down Payment Resource Website
- Legal Lot and Block 32 / 12
- Assessor Parcel Number 13-26-19-0040-01200-0320
Community Details
Overview
- Built by MI Homes
- Saddlebrook Village West Subdivision
- The community has rules related to deed restrictions
Recreation
- Tennis Courts
- Community Playground
- Fitness Center
- Community Pool
- Park
Ownership History
Purchase Details
Home Financials for this Owner
Home Financials are based on the most recent Mortgage that was taken out on this home.Purchase Details
Home Financials for this Owner
Home Financials are based on the most recent Mortgage that was taken out on this home.Purchase Details
Home Financials for this Owner
Home Financials are based on the most recent Mortgage that was taken out on this home.Purchase Details
Purchase Details
Home Financials for this Owner
Home Financials are based on the most recent Mortgage that was taken out on this home.Purchase Details
Home Financials for this Owner
Home Financials are based on the most recent Mortgage that was taken out on this home.Purchase Details
Similar Homes in the area
Home Values in the Area
Average Home Value in this Area
Purchase History
| Date | Type | Sale Price | Title Company |
|---|---|---|---|
| Warranty Deed | $290,000 | Excel Title I Llc | |
| Deed | $100 | -- | |
| Special Warranty Deed | $255,000 | Premium Title Inc | |
| Trustee Deed | $176,100 | Attorney | |
| Warranty Deed | $174,000 | Universal Land Title Llc | |
| Corporate Deed | $216,460 | M-I Title Agency Ltd Lc | |
| Special Warranty Deed | $381,400 | -- |
Mortgage History
| Date | Status | Loan Amount | Loan Type |
|---|---|---|---|
| Open | $32,032 | FHA | |
| Closed | $23,173 | FHA | |
| Open | $284,747 | FHA | |
| Previous Owner | $171,000 | New Conventional | |
| Previous Owner | $177,741 | VA | |
| Previous Owner | $191,300 | Unknown |
Property History
| Date | Event | Price | Change | Sq Ft Price |
|---|---|---|---|---|
| 10/05/2018 10/05/18 | Sold | $290,000 | -1.7% | $115 / Sq Ft |
| 09/02/2018 09/02/18 | Pending | -- | -- | -- |
| 08/15/2018 08/15/18 | Price Changed | $294,900 | -1.4% | $116 / Sq Ft |
| 07/25/2018 07/25/18 | For Sale | $299,000 | 0.0% | $118 / Sq Ft |
| 06/11/2018 06/11/18 | Pending | -- | -- | -- |
| 05/25/2018 05/25/18 | For Sale | $299,000 | +71.8% | $118 / Sq Ft |
| 06/16/2014 06/16/14 | Off Market | $174,000 | -- | -- |
| 02/02/2012 02/02/12 | Sold | $174,000 | 0.0% | $69 / Sq Ft |
| 09/21/2011 09/21/11 | Pending | -- | -- | -- |
| 08/23/2010 08/23/10 | For Sale | $174,000 | -- | $69 / Sq Ft |
Tax History Compared to Growth
Tax History
| Year | Tax Paid | Tax Assessment Tax Assessment Total Assessment is a certain percentage of the fair market value that is determined by local assessors to be the total taxable value of land and additions on the property. | Land | Improvement |
|---|---|---|---|---|
| 2024 | $6,985 | $264,780 | -- | -- |
| 2023 | $6,836 | $257,070 | $46,387 | $210,683 |
| 2022 | $6,423 | $249,590 | $0 | $0 |
| 2021 | $6,357 | $242,320 | $33,053 | $209,267 |
| 2020 | $6,303 | $238,983 | $28,250 | $210,733 |
| 2019 | $4,185 | $244,300 | $28,250 | $216,050 |
| 2018 | $4,033 | $234,413 | $28,250 | $206,163 |
| 2017 | $3,883 | $220,812 | $22,600 | $198,212 |
| 2016 | $3,305 | $190,416 | $21,470 | $168,946 |
| 2015 | $3,031 | $165,699 | $20,736 | $144,963 |
| 2014 | $2,816 | $159,581 | $20,736 | $138,845 |
Agents Affiliated with this Home
-
Michael Perry

Seller's Agent in 2018
Michael Perry
CONSULT REALTY & MANAGEMENT
(813) 406-2234
2 in this area
24 Total Sales
-
K
Seller Co-Listing Agent in 2018
Keren Bolanos
(813) 629-9177
1 in this area
22 Total Sales
-
John Fornero

Buyer's Agent in 2018
John Fornero
PIER RIDGE REALTY JACKSONVILLE LLC
(305) 767-8722
2 in this area
59 Total Sales
-
Ron Buzzetto

Seller's Agent in 2012
Ron Buzzetto
SIGNAL 15 REAL ESTATE GROUP
(407) 207-2220
21 Total Sales
Map
Source: Stellar MLS
MLS Number: T3109356
APN: 13-26-19-0040-01200-0320
- 4506 Mapletree Loop Unit 3B
- 27231 Liriope Ct
- 4633 Mapletree Loop
- 4634 Mapletree Loop
- 4535 Gateway Blvd
- 0 Steel Dust Ln
- 4605 Steel Dust Ln
- 4901 Windingbrook Trail
- 4407 Scarlet Loop
- 27338 Hollybrook Trail
- 26933 Carmen Place
- 4555 Debbie Ln
- 4446 Wildstar Cir
- 26728 Hickory Loop
- 4937 Steel Dust Ln
- 4967 Steel Dust Ln Unit B
- 5022 Chipotle Ln
- 5025 Cactus Needle Ln
- 5010 Cactus Needle Ln
- 27549 Stonecreek Way
