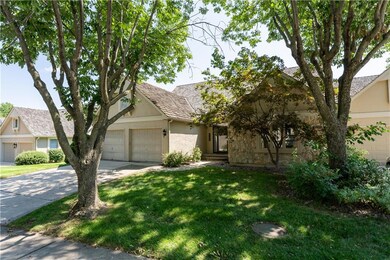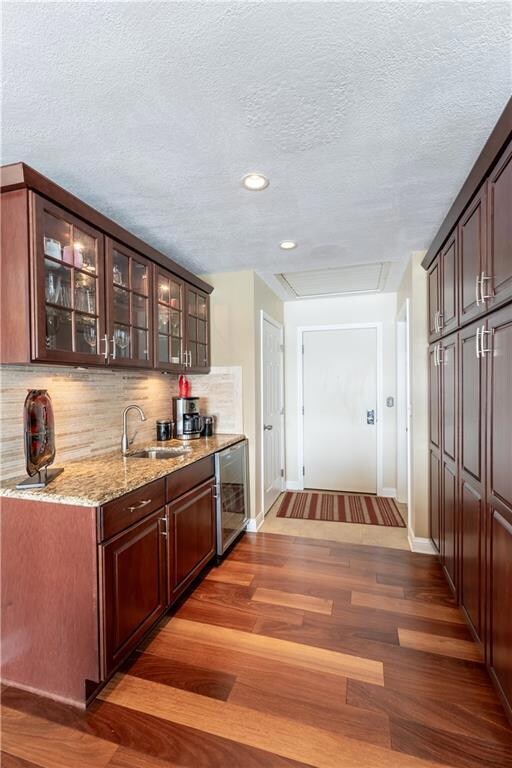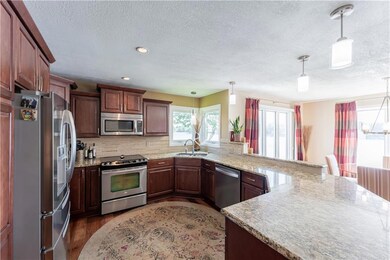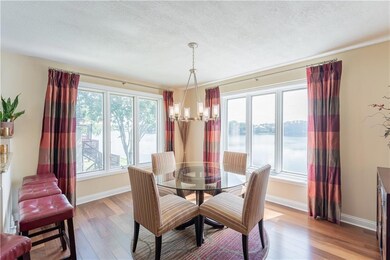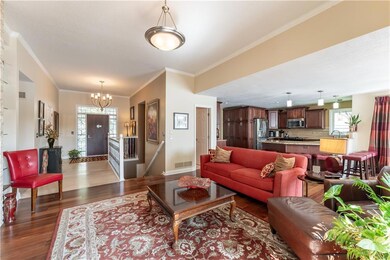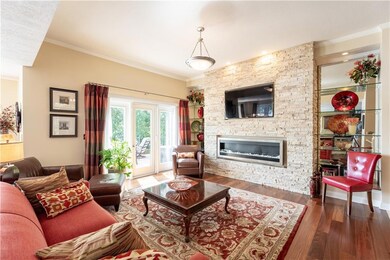
4509 NE Waters Edge St Lees Summit, MO 64064
Chapel Ridge NeighborhoodEstimated Value: $470,000 - $645,000
Highlights
- Lake Front
- Lake On Lot
- Family Room with Fireplace
- Chapel Lakes Elementary School Rated A
- Deck
- Main Floor Primary Bedroom
About This Home
As of September 2023Elegant Beautifully Renovated Home in the Heart of Lakewood
Presenting an exquisite, renovated residence nestled in the heart of Lakewood, a highly coveted,
2,200 acre master-planned community. This stunning 3-bedroom, 3-bathroom town home spans a
generous 3,000sqft and offers a seamless blend of sophistication, comfort, & practicality with
quality finishes throughout.
You will be greeted by a harmonious floor plan featuring lustrous timber floors, large windows with lots of natural light, and an abundance of space for relaxation &
entertainment. The kitchen promises culinary delight with a stylish tiled backsplash,
premium appliances, ample cupboard & drawer storage, and a practical, wrap-around preparation
bench.
Open-plan living and informal dining spaces invite you to unwind, with both the dining room and
sitting area boasting charming feature wall fireplaces. Each of the
spacious bedrooms provides a peaceful retreat, with the master suite boasting a custom walk-in
closet & a sparkling ensuite. All of
the bathrooms are full-sized & deliver luxury, showcasing gigantic walk-in showers
adorned with designer tiles.
Lakewood's allure extends beyond this beautiful home; it is a vibrant community brimming with
amenities. Residents enjoy access to seven tennis courts, lighted pickleball/practice hoops, & two
sand volleyball courts. There are three swimming pools, a swim beach, and two marinas with over
400 slips.
Families will appreciate the three playgrounds, baseball and soccer fields, and four picnic shelters.
A rare opportunity to live in a community that boasts exceptional amenities, access to premier schools, and a beautifully renovated home. Come and experience the ultimate in luxury living in Lakewood!
There's so much more to this stunning residence and it truly must be seen to be fully appreciated.
Book your private inspection today and see why this property is the absolute epitome of elegant,
modern living.
Townhouse Details
Home Type
- Townhome
Est. Annual Taxes
- $7,535
Year Built
- Built in 1987
Lot Details
- 3,881 Sq Ft Lot
- Lake Front
Parking
- 2 Car Attached Garage
- Front Facing Garage
- Off-Street Parking
Home Design
- Composition Roof
- Board and Batten Siding
Interior Spaces
- 2-Story Property
- Wet Bar
- Family Room with Fireplace
- 2 Fireplaces
- Sitting Room
- Dining Room
- Home Office
- Home Security System
Kitchen
- Breakfast Area or Nook
- Open to Family Room
- Eat-In Kitchen
- Built-In Electric Oven
- Built-In Oven
- Dishwasher
- Disposal
Bedrooms and Bathrooms
- 3 Bedrooms
- Primary Bedroom on Main
- Walk-In Closet
Laundry
- Laundry Room
- Laundry on main level
- Washer
Finished Basement
- Walk-Out Basement
- Basement Fills Entire Space Under The House
- Fireplace in Basement
- Bedroom in Basement
Outdoor Features
- Lake On Lot
- Deck
- Covered patio or porch
- Playground
Utilities
- Central Air
Listing and Financial Details
- Assessor Parcel Number 43-520-01-18-00-0-00-000
- $0 special tax assessment
Community Details
Overview
- Property has a Home Owners Association
- Association fees include building maint, lawn service, snow removal
- Water's Edge Association
- The Waters Edge Subdivision
Recreation
- Tennis Courts
- Community Pool
Security
- Fire and Smoke Detector
Ownership History
Purchase Details
Home Financials for this Owner
Home Financials are based on the most recent Mortgage that was taken out on this home.Purchase Details
Home Financials for this Owner
Home Financials are based on the most recent Mortgage that was taken out on this home.Purchase Details
Purchase Details
Home Financials for this Owner
Home Financials are based on the most recent Mortgage that was taken out on this home.Purchase Details
Home Financials for this Owner
Home Financials are based on the most recent Mortgage that was taken out on this home.Purchase Details
Home Financials for this Owner
Home Financials are based on the most recent Mortgage that was taken out on this home.Purchase Details
Purchase Details
Similar Homes in the area
Home Values in the Area
Average Home Value in this Area
Purchase History
| Date | Buyer | Sale Price | Title Company |
|---|---|---|---|
| Riepe Timothy | -- | Continental Title | |
| Blake Denise A | -- | None Listed On Document | |
| Hartnett Mary Joan | -- | None Available | |
| Hartnett Mary Joan | -- | Chicago | |
| Chatman Stephanie J | -- | Chicago | |
| Kenton William K | -- | None Available | |
| Kenton William C | -- | -- | |
| Kenton William C | -- | -- |
Mortgage History
| Date | Status | Borrower | Loan Amount |
|---|---|---|---|
| Open | Riepe Timothy | $390,000 | |
| Previous Owner | Blake Denise A | $579,500 | |
| Previous Owner | Hartnett Mary Joan | $175,000 | |
| Previous Owner | Hartnett Mary Joan | $231,600 | |
| Previous Owner | Hartnett Mary Joan | $232,000 |
Property History
| Date | Event | Price | Change | Sq Ft Price |
|---|---|---|---|---|
| 09/12/2023 09/12/23 | Sold | -- | -- | -- |
| 08/11/2023 08/11/23 | Pending | -- | -- | -- |
| 08/09/2023 08/09/23 | For Sale | $610,000 | -- | $203 / Sq Ft |
Tax History Compared to Growth
Tax History
| Year | Tax Paid | Tax Assessment Tax Assessment Total Assessment is a certain percentage of the fair market value that is determined by local assessors to be the total taxable value of land and additions on the property. | Land | Improvement |
|---|---|---|---|---|
| 2024 | $7,535 | $98,395 | $17,944 | $80,451 |
| 2023 | $7,400 | $98,395 | $10,256 | $88,139 |
| 2022 | $5,583 | $65,740 | $5,622 | $60,118 |
| 2021 | $5,578 | $65,740 | $5,622 | $60,118 |
| 2020 | $4,947 | $57,660 | $5,622 | $52,038 |
| 2019 | $4,795 | $57,660 | $5,622 | $52,038 |
| 2018 | $4,302 | $50,183 | $4,893 | $45,290 |
| 2017 | $4,302 | $50,183 | $4,893 | $45,290 |
| 2016 | $4,180 | $48,925 | $7,638 | $41,287 |
| 2014 | -- | $49,135 | $7,144 | $41,991 |
Agents Affiliated with this Home
-
Dave Jennings

Seller's Agent in 2023
Dave Jennings
KC Skyline Realty LLC
(913) 579-5920
2 in this area
16 Total Sales
-
Lisa Hoeppner
L
Buyer's Agent in 2023
Lisa Hoeppner
Compass Realty Group
(913) 382-6711
2 in this area
12 Total Sales
Map
Source: Heartland MLS
MLS Number: 2449220
APN: 43-520-01-18-00-0-00-000
- 212 NE Landings Cir
- 4900 NE Maybrook Rd
- 234 NE Bayview Dr
- 604 NE Silverleaf Place
- 4134 NE Hampstead Dr
- 416 NE Brockton Dr
- 4121 NE Courtney Dr
- 712 NE Plumbrook Place
- 264 NE Edgewater Dr
- 4011 NE Woodridge Dr
- 4641 NE Fairway Homes Dr
- 4017 NE Woodridge Dr
- 4616 NW Bramble Trail
- 129 NE Edgewater Dr
- 4232 NE Tremont Ct
- 5103 NE Ash Grove Place
- 4004 NE Independence Ave
- 129 NE Wood Glen Ln
- 302 NW Bramble Trail Cir
- 525 NE Olympic Ct
- 4509 NE Waters Edge St
- 4507 NE Waters Edge St
- 4551 NE Waters Edge St
- 4513 NE Waters Edge St
- 4515 NE Waters Edge St
- 4549 NE Waters Edge St
- 4503 NE Waters Edge St
- 4501 NE Waters Edge St
- 4545 NE Waters Edge St
- 4519 NE Waters Edge St
- 4521 NE Waters Edge St
- 4607 NE Dick Howser Cir
- 4605 NE Dick Howser Cir
- 4525 NE Waters Edge St
- 4603 NE Dick Howser Cir
- 4611 NE Dick Howser Cir
- 4539 NE Waters Edge St
- 4609 NE Dick Howser Cir
- 4527 NE Waters Edge St
- 4601 NE Dick Howser Cir

