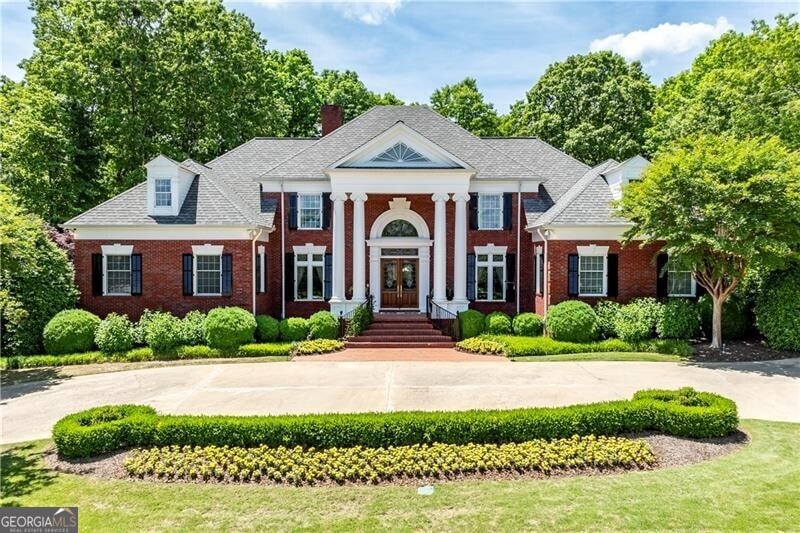Spectacular at Every Turn! This Magnificent Custom Home is Situated on the 10th Green of Royal Lakes Golf and Country Club. Welcome Home to Your Own Private Oasis Situated on a Large Private Lot with Circular Drive and Four Sided Brick with Beautiful Covered Entry. The Unsurpassed Quality and Attention to Detail is Evident at Every Turn of this Home. Grand Foyer with 20 Foot Ceilings, Banquet Dining Room with Crystal Swarovski Chandelier, Formal Living Room or Office Study, Oversized Grand Room with 20 Foot Coffered Ceilings and Masonry Fireplace, Chef's Kitchen with Top of the Line Stainless Steel Appliances, Granite Counter Tops, Large Work Island with Heated Counter Top, Custom Cabinets with Designer Tiled BackSplash and Sunny Breakfast Room Overlooking the Pool and Golf Course. Phenomenal Fireside Main Level Owner's Suite with Vaulted Sitting Room and Luxurious Spa Like Bath with Travertine Flooring, Steam Shower, Jetted Tub, Dressing Area with Custom Drawers and Make Up Area, Double Vanity and Water Closet with Separate Sink and Urinal. Well Designed Walk In California Closets and an Additional Cedar Lined Closet. Formal Powder Room with Custom Vanity and Laundry Room with Utility Sink and Plenty of Cabinets and Hanging Area. Second Floor Features Three Additional Generous Sized EnSuite Bedrooms with Sizable Closets and Extra Unfinished Storage Areas. Finished Terrace Level is an Entertainers Dream with a Fireside Family Room with Wet Bar and Home Theatre with a 90 Inch Screen with a Retractable Projector and Surround Sound, Billiards and Game Room, Wine Room with up to 320 Bottle Storage, Exercise Room with Mirrored Wall and Additional Bedroom and Bathroom with Jetted Tub and Separate Steam Shower. Wine Wall Features Disguised Entry into Safe Room with Security Controls. This Home Features Resort Style Living at its Finest; Beautiful Covered Porch with BlueStone, InfaTech Recessed Ceiling Heaters, Drop Down Samsung Smart TV with Surround Sound Overlooking the Beautiful Heated Pool with Spa and Waterfall. There is a 40 Foot Sports Court and Three Car Side Entry Garage with Oversized Driveway with Ample Parking. Numerous Upgrades Include Centra Vacuum System, SmartHome System; HVAC, Lighting and Security. Security Includes Sensor Lighting, Cameras and DVR System, Pentair Pool Control, Sonos Surround System, Wall Mounted iPad Controls, Hunter Douglas Silhouette Shades, Custom Leaded Glass Transoms Over Cased Openings and 3M Solar Film on East and West Facing Windows, Professionally Landscaped Illuminated grounds and Mosquito Misting System. This Home is Above and Beyond Anything Else You Have Seen and is Perfect for an Athlete or an Active Family. Royal Lakes Golf and Country Club Offers Exceptional Resort Like Amenities with Optional Membership for Residents Including Restaurant, ClubHouse, 18 Hole Golf, Tennis, Swim Facilities and Many Social Events.

