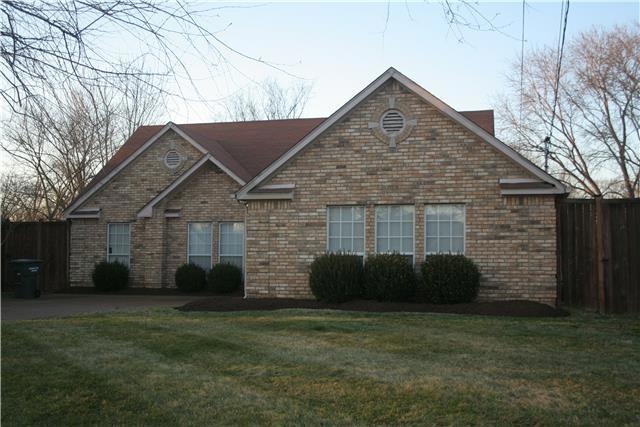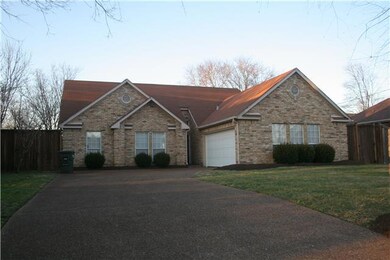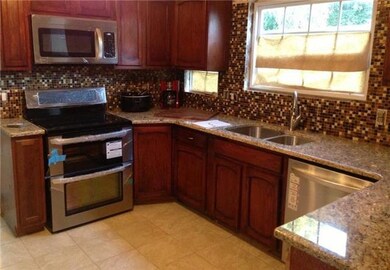
4509 S Trace Blvd Old Hickory, TN 37138
Estimated Value: $379,756 - $454,000
Highlights
- 1 Fireplace
- Cooling Available
- Tile Flooring
- 2 Car Attached Garage
- Patio
- Outdoor Storage
About This Home
As of June 2016Completely remodeled kitchen, updated landscaping w/irrigation, storage shed in the backyard. 4 bedrooms under $200K - this won't last long!
Last Agent to Sell the Property
Alexzandra Geyerman
License #331235 Listed on: 02/27/2016
Home Details
Home Type
- Single Family
Est. Annual Taxes
- $1,500
Year Built
- Built in 1989
Lot Details
- 10,454 Sq Ft Lot
- Lot Dimensions are 70 x 149
- Privacy Fence
Parking
- 2 Car Attached Garage
Home Design
- Brick Exterior Construction
- Asphalt Roof
Interior Spaces
- 1,632 Sq Ft Home
- Property has 1 Level
- 1 Fireplace
- Crawl Space
Flooring
- Laminate
- Tile
Bedrooms and Bathrooms
- 4 Main Level Bedrooms
- 2 Full Bathrooms
Outdoor Features
- Patio
- Outdoor Storage
Schools
- Andrew Jackson Elementary School
- Dupont Hadley Middle School
- Mcgavock Comp High School
Utilities
- Cooling Available
- Central Heating
Community Details
- Southfork Subdivision
Listing and Financial Details
- Assessor Parcel Number 06312002900
Ownership History
Purchase Details
Home Financials for this Owner
Home Financials are based on the most recent Mortgage that was taken out on this home.Purchase Details
Home Financials for this Owner
Home Financials are based on the most recent Mortgage that was taken out on this home.Purchase Details
Purchase Details
Home Financials for this Owner
Home Financials are based on the most recent Mortgage that was taken out on this home.Purchase Details
Home Financials for this Owner
Home Financials are based on the most recent Mortgage that was taken out on this home.Similar Homes in the area
Home Values in the Area
Average Home Value in this Area
Purchase History
| Date | Buyer | Sale Price | Title Company |
|---|---|---|---|
| Waters Richard Davis | $185,500 | Solomon Parks Title & Escrow | |
| Floyd Ii Stephen S | $134,000 | Stewart Title Company Of Ten | |
| Pirtle Julian M | -- | None Available | |
| Pirtle Julian M | $149,500 | Advantage Title & Escrow | |
| Thompson Travis R | $99,600 | -- |
Mortgage History
| Date | Status | Borrower | Loan Amount |
|---|---|---|---|
| Open | Waters Richard Davis | $177,000 | |
| Closed | Waters Richard Davis | $181,649 | |
| Previous Owner | Floyd Ii Stephen S | $60,000 | |
| Previous Owner | Pirtle Julian M | $147,948 | |
| Previous Owner | Thompson Travis R | $104,000 |
Property History
| Date | Event | Price | Change | Sq Ft Price |
|---|---|---|---|---|
| 02/02/2019 02/02/19 | Off Market | $185,500 | -- | -- |
| 12/07/2018 12/07/18 | Price Changed | $475,000 | -1.0% | $291 / Sq Ft |
| 09/19/2018 09/19/18 | For Sale | $480,000 | +158.8% | $294 / Sq Ft |
| 09/13/2018 09/13/18 | Off Market | $185,500 | -- | -- |
| 08/31/2018 08/31/18 | Price Changed | $480,000 | -1.0% | $294 / Sq Ft |
| 07/19/2018 07/19/18 | For Sale | $485,000 | +161.5% | $297 / Sq Ft |
| 06/06/2016 06/06/16 | Sold | $185,500 | -- | $114 / Sq Ft |
Tax History Compared to Growth
Tax History
| Year | Tax Paid | Tax Assessment Tax Assessment Total Assessment is a certain percentage of the fair market value that is determined by local assessors to be the total taxable value of land and additions on the property. | Land | Improvement |
|---|---|---|---|---|
| 2024 | $1,903 | $65,125 | $12,500 | $52,625 |
| 2023 | $1,903 | $65,125 | $12,500 | $52,625 |
| 2022 | $1,903 | $65,125 | $12,500 | $52,625 |
| 2021 | $1,923 | $65,125 | $12,500 | $52,625 |
| 2020 | $1,813 | $47,850 | $8,500 | $39,350 |
| 2019 | $1,318 | $47,850 | $8,500 | $39,350 |
| 2018 | $1,318 | $47,850 | $8,500 | $39,350 |
| 2017 | $1,318 | $47,850 | $8,500 | $39,350 |
| 2016 | $1,500 | $38,225 | $7,500 | $30,725 |
| 2015 | $1,500 | $38,225 | $7,500 | $30,725 |
| 2014 | $1,500 | $38,225 | $7,500 | $30,725 |
Agents Affiliated with this Home
-

Seller's Agent in 2016
Alexzandra Geyerman
-
Chris Charlton

Buyer's Agent in 2016
Chris Charlton
Benchmark Realty, LLC
(615) 330-7653
2 Total Sales
-
Frank Duncan

Buyer Co-Listing Agent in 2016
Frank Duncan
Benchmark Realty, LLC
(615) 545-4729
1 in this area
33 Total Sales
Map
Source: Realtracs
MLS Number: 1707294
APN: 063-12-0-029
- 185 Jones Ln
- 112 Center St
- 0 Union St Unit RTC2824042
- 0 Union St Unit RTC2824040
- 616 Hardin Shire Dr
- 4030 Lafayette Ave
- 405 Laurel Hill Dr
- 801 Laurel Hill Dr Unit 801
- 140 Capital St
- 1509 Aaronwood Dr
- 4221 Woods St
- 1416 Station Four Ln
- 872 Hermitage Ridge
- 1549 Stokley Ln
- 120 Clifton Ct
- 733 Charlie Gann Rd
- 611 Brandywine Village Ct
- 502 Brandywine Dr
- 116 Gayle Dr
- 145 Dekewood Dr
- 4509 S Trace Blvd
- 4513 S Trace Blvd
- 4505 S Trace Blvd
- 4517 S Trace Blvd
- 4477 S Trace Blvd
- 4479 S Trace Blvd
- 4501 S Trace Blvd
- 4473 S Trace Blvd
- 4481 S Trace Blvd
- 4524 S Trace Blvd
- 4485 S Trace Blvd
- 4528 S Trace Blvd
- 4469 S Trace Blvd
- 4521 S Trace Blvd
- 4520 S Trace Blvd
- 4532 S Trace Blvd
- 4465 S Trace Blvd
- 4536 S Trace Blvd
- 4525 S Trace Blvd
- 705 Cobblestone Ct


