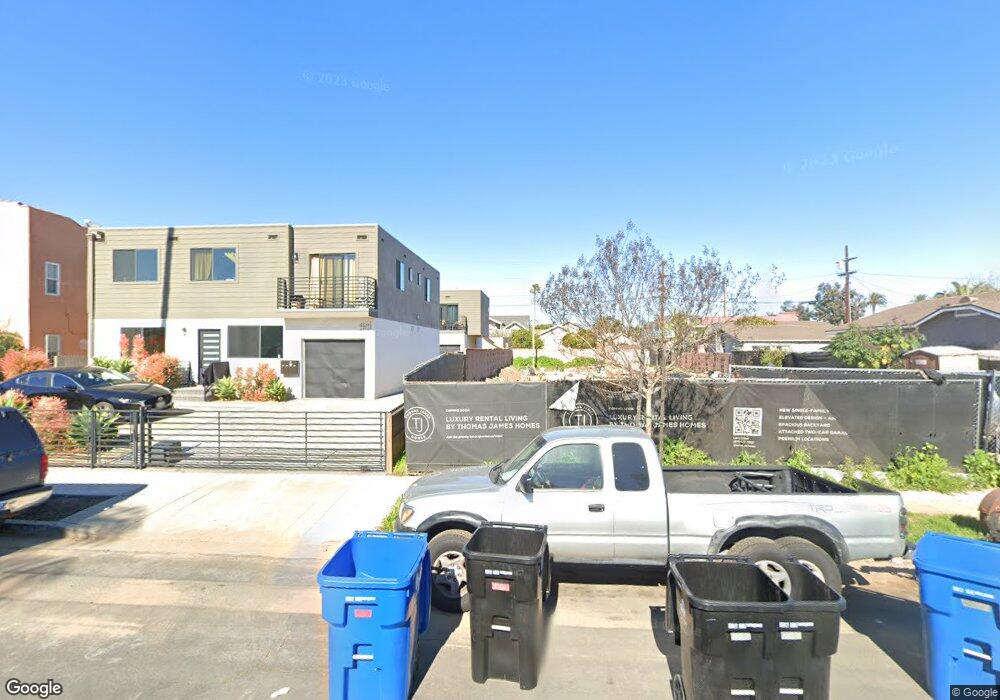4509 Saturn St Unit 4509 Los Angeles, CA 90019
Mid-City Neighborhood
3
Beds
3
Baths
1,195
Sq Ft
6,970
Sq Ft Lot
About This Home
This home is located at 4509 Saturn St Unit 4509, Los Angeles, CA 90019. 4509 Saturn St Unit 4509 is a home located in Los Angeles County with nearby schools including Alta Loma Elementary, Johnnie L. Cochran Jr. Middle School, and Los Angeles Senior High School.
Create a Home Valuation Report for This Property
The Home Valuation Report is an in-depth analysis detailing your home's value as well as a comparison with similar homes in the area
Home Values in the Area
Average Home Value in this Area
Tax History Compared to Growth
Map
Nearby Homes
- 4533 Saturn St
- 4546 W 17th St
- 4516 St Charles Place
- 4512 St Elmo Dr
- 4522 Saint Elmo Dr
- 1646 West Blvd
- 1847 Virginia Rd
- 4616 St Charles Place
- 4701 Saturn St
- 4400 W Washington Blvd
- 1650 Virginia Rd
- 1604 La Fayette Rd
- 1931 Buckingham Rd
- 1680 S Rimpau Blvd
- 1415 Nadeau Dr
- 4436 Victoria Park Place
- 4440 Victoria Park Dr
- 2009 S Victoria Ave
- 4817 Saint Charles Place
- 1638 S Victoria Ave
- 4511 Saturn St Unit 1/2
- 4511 Saturn St
- 4507 Saturn St Unit 4507 1/2
- 4507 Saturn St Unit 4507
- 4507 Saturn St Unit 4509 1/2
- 4507 Saturn St
- 4513 Saturn St Unit 1/2
- 4513 Saturn St
- 4515 Saturn St
- 4073 Saturn St
- 4073 Saturn St
- 4073 Saturn St Unit 4703 1/2
- 4517 1/2 Saturn St
- 1687 West Blvd
- 1683 West Blvd
- 4512 W 17th St
- 4506 W 17th St
- 4516 W 17th St
- 4525 Saturn St Unit 4
- 4525 Saturn St
