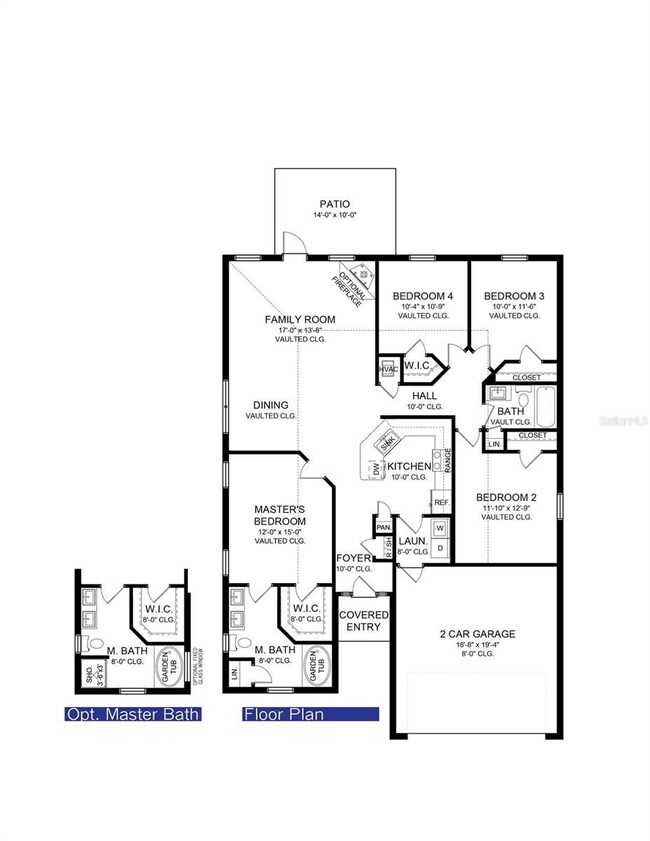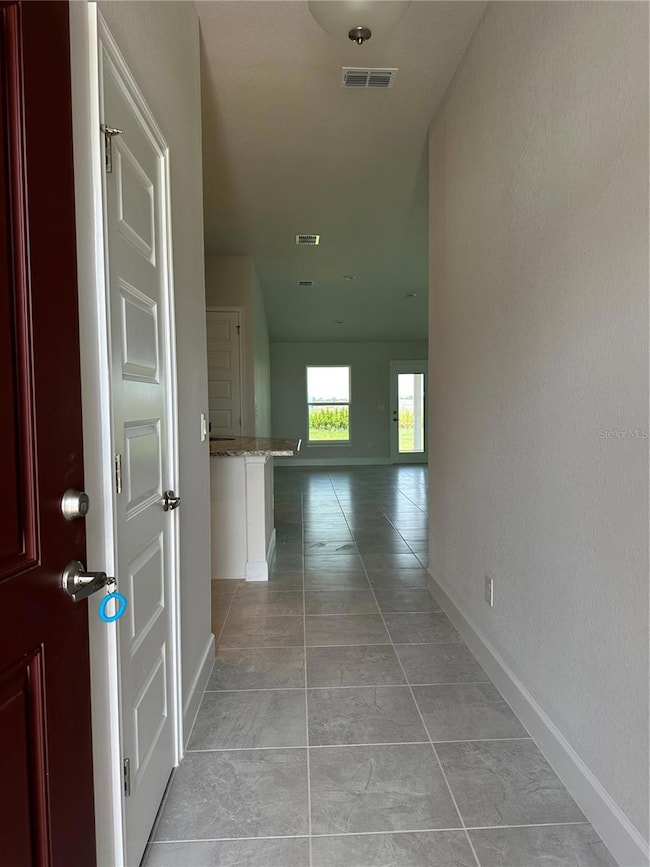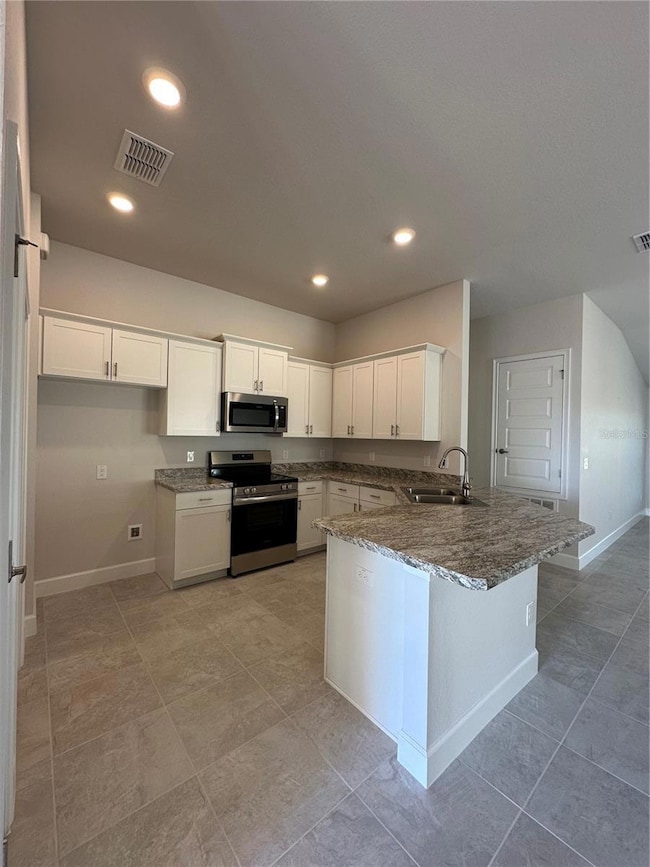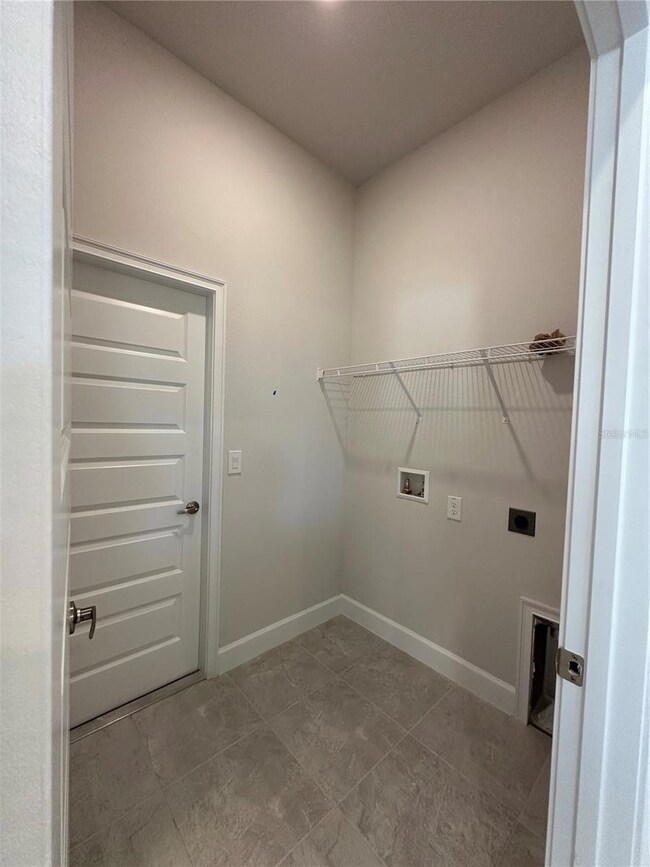
Estimated payment $1,982/month
Highlights
- New Construction
- Vaulted Ceiling
- Covered patio or porch
- West Port High School Rated A-
- Community Pool
- Walk-In Pantry
About This Home
READY NOW! SPECIAL PROMOTIONAL PACKAGE INCLUDING REFRIGERATOR, WASHER AND DRYER AVAILABLE ON THIS HOME WITH CONTRACT SIGNED BY END OF BUSINESS 6/21/25 – CALL FOR DETAILS. TOO GOOD TO MISS. Popular 4/2 CONCRETE BLOCK home with no immediate rear neighbors. Brand new community with amenities, resort style pool, playground and more. Shopping, movie theaters, restaurants, hospitals, VA Clinic and i75 nearby. New Publix just a few minutes away! Short walk for middle schoolers. Stunning curb appeal begins with the Craftsman elevation. Shake shingle eaves, decorative garage door hardware and stone embellishments on the front corners of the home. Step through the front door into a generous foyer with 10’ Ceiling, split plan. Flooring is all tile except for the bedrooms. Shaker style cabinets in kitchen and baths. Stainless steel appliances in the kitchen. Inside laundry room between the garage and the kitchen. Vaulted ceilings in all bedrooms, the family and dining room. Guest bath included a tiled tub surround, and the primary bath includes the often requested 5’ tiled shower in lieu of tub/shower combo. Patio is truss covered perfect for outdoor living.
Listing Agent
Debbie Owings
ADAMS HOMES REALTY INC Brokerage Phone: 352-592-7513 License #3367536 Listed on: 06/16/2024
Open House Schedule
-
Saturday, June 21, 20251:00 to 4:00 pm6/21/2025 1:00:00 PM +00:006/21/2025 4:00:00 PM +00:00Agent John Ocasio on siteAdd to Calendar
-
Saturday, June 28, 202511:00 am to 4:00 pm6/28/2025 11:00:00 AM +00:006/28/2025 4:00:00 PM +00:00Mercy Williams Agent on siteAdd to Calendar
Home Details
Home Type
- Single Family
Year Built
- Built in 2024 | New Construction
Lot Details
- 5,750 Sq Ft Lot
- Lot Dimensions are 50x115
- South Facing Home
- Irrigation Equipment
- Property is zoned PUD
HOA Fees
- $100 Monthly HOA Fees
Parking
- 2 Car Attached Garage
Home Design
- Slab Foundation
- Shingle Roof
- Block Exterior
- Stone Siding
- Stucco
Interior Spaces
- 1,635 Sq Ft Home
- Vaulted Ceiling
- Living Room
- Laundry Room
Kitchen
- Walk-In Pantry
- Range
- Microwave
- Dishwasher
- Disposal
Flooring
- Carpet
- Tile
Bedrooms and Bathrooms
- 4 Bedrooms
- Split Bedroom Floorplan
- Walk-In Closet
- 2 Full Bathrooms
Home Security
- Fire and Smoke Detector
- In Wall Pest System
Outdoor Features
- Covered patio or porch
Schools
- Hammett Bowen Jr. Elementary School
- Liberty Middle School
- West Port High School
Utilities
- Central Heating and Cooling System
- Heat Pump System
- Thermostat
- Underground Utilities
- Electric Water Heater
Listing and Financial Details
- Home warranty included in the sale of the property
- Visit Down Payment Resource Website
- Legal Lot and Block 7 / I
- Assessor Parcel Number 35623-09-007
Community Details
Overview
- Susan Cohen Fischer Association
- Built by Adams Homes of NW FL
- Ocala Crossings South Subdivision, 1635Cr Floorplan
Recreation
- Community Playground
- Community Pool
Map
Home Values in the Area
Average Home Value in this Area
Property History
| Date | Event | Price | Change | Sq Ft Price |
|---|---|---|---|---|
| 05/21/2025 05/21/25 | Price Changed | $285,650 | -0.6% | $175 / Sq Ft |
| 04/24/2025 04/24/25 | Price Changed | $287,450 | +1.8% | $176 / Sq Ft |
| 04/08/2025 04/08/25 | Price Changed | $282,450 | -3.4% | $173 / Sq Ft |
| 04/05/2025 04/05/25 | Price Changed | $292,450 | +1.7% | $179 / Sq Ft |
| 04/01/2025 04/01/25 | Price Changed | $287,450 | -13.5% | $176 / Sq Ft |
| 03/31/2025 03/31/25 | Price Changed | $332,450 | +15.7% | $203 / Sq Ft |
| 03/13/2025 03/13/25 | Price Changed | $287,450 | -6.5% | $176 / Sq Ft |
| 03/06/2025 03/06/25 | Price Changed | $307,450 | -3.2% | $188 / Sq Ft |
| 03/06/2025 03/06/25 | Price Changed | $317,450 | -4.5% | $194 / Sq Ft |
| 03/02/2025 03/02/25 | Price Changed | $332,450 | +6.4% | $203 / Sq Ft |
| 01/29/2025 01/29/25 | Price Changed | $312,450 | -6.0% | $191 / Sq Ft |
| 01/27/2025 01/27/25 | Price Changed | $332,450 | +3.1% | $203 / Sq Ft |
| 12/10/2024 12/10/24 | Price Changed | $322,450 | -3.0% | $197 / Sq Ft |
| 12/02/2024 12/02/24 | Price Changed | $332,450 | +4.7% | $203 / Sq Ft |
| 10/19/2024 10/19/24 | Price Changed | $317,450 | -1.6% | $194 / Sq Ft |
| 09/17/2024 09/17/24 | Price Changed | $322,450 | -3.0% | $197 / Sq Ft |
| 08/06/2024 08/06/24 | Price Changed | $332,450 | +0.5% | $203 / Sq Ft |
| 06/16/2024 06/16/24 | For Sale | $330,650 | -- | $202 / Sq Ft |
Similar Homes in Ocala, FL
Source: Stellar MLS
MLS Number: OM680501
- 4413 SW 90th Place
- 4381 SW 90th Place
- 4373 SW 90th Place
- 4365 SW 90th Place
- 4445 SW 90th Place
- 4461 SW 90th Place
- 4477 SW 90th Place
- 4489 SW 90th Place
- 4453 SW 90th Place
- 4509 SW 90th Place
- 2865 SW 90th St
- 9125 SW 28th Terrace
- 2823 SW 89th Place
- 3081 SW 90th St
- 9160 SW 31st Avenue Rd
- 9100 SW 27th Ave Unit B1
- 36 Paddock Park
- 8880 SW 27th Ave Unit A61
- 8880 SW 27th Ave Unit Lot C5
- 8880 SW 27th Ave Unit Lot B1






