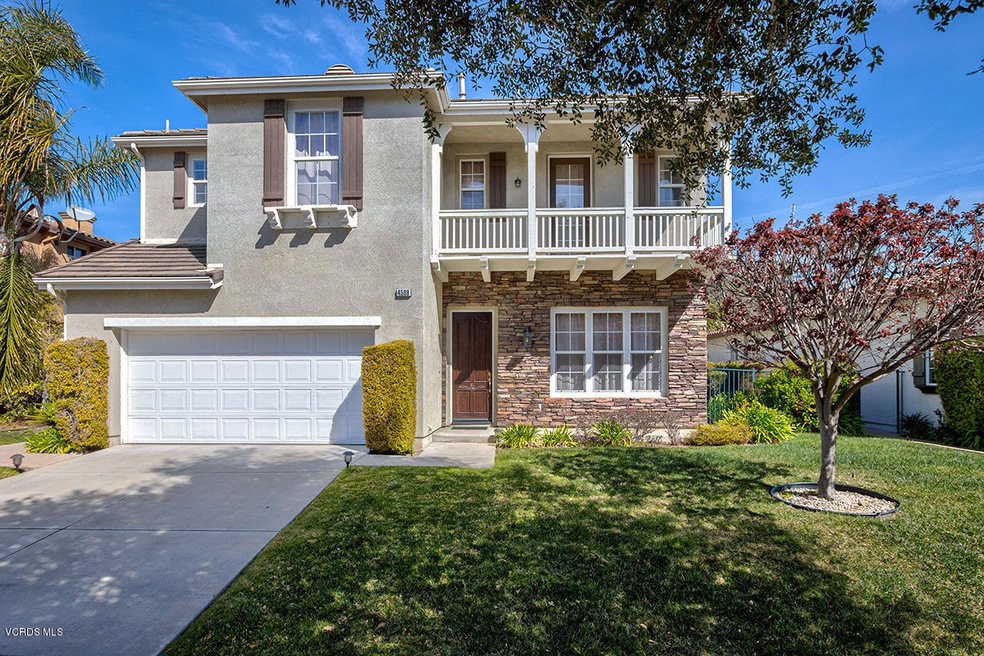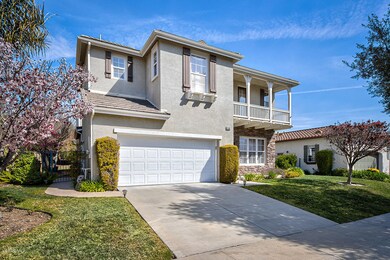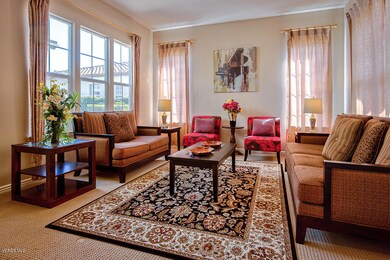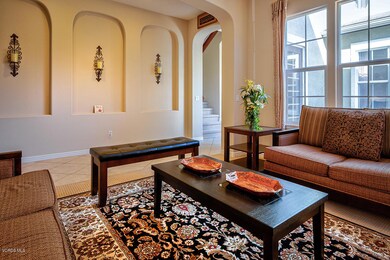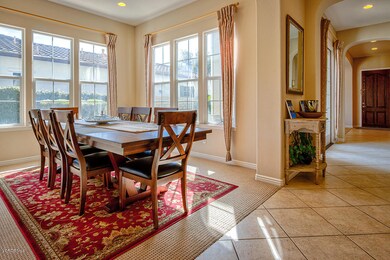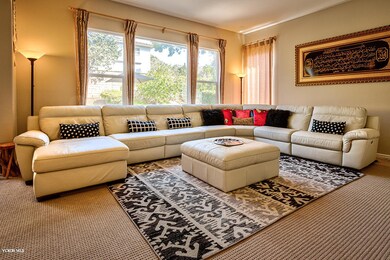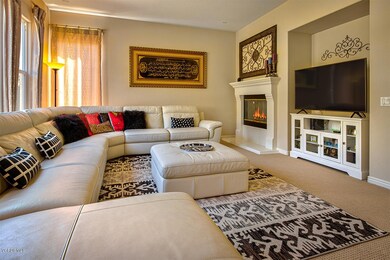
4509 Via Rio Newbury Park, CA 91320
Dos Vientos Ranch NeighborhoodHighlights
- Mountain View
- Property is near a park
- Granite Countertops
- Sycamore Canyon School Rated A
- Main Floor Bedroom
- Hiking Trails
About This Home
As of March 2021Exceptional Home in Cielo Real! Largest Model with 5 Bedrooms, 4 Baths and Dual Staircases. Popular Open Floor Plan with Lots of Windows Make it Light & Bright. Designer Paint, Carpet and Beautiful Tile Floors. Downstairs Bedroom/Office and Full Bath. Elegant Living Room and Separate Dining Room. French Doors to Inviting Courtyard Patio. Gourmet Kitchen with Granite Counters, Stainless Steel Appliances, Center Island, Breakfast Area Adjoins Spacious Family Room with Fireplace. Private Master Suite with Huge Walk-in Closet, Master Bath with Tub & Separate Shower, Separate Dual Vanities. 3 Additional Large Bedrooms, One Ensuite & 2 Connected by Jack & Jill Bath. Upstairs Laundry. Private Backyard with Stamped Concrete Patio, Big Side Yards, Lush Landscaping, Garden, Grassy Area, Mountain Views. Prime Location, Walk to Sycamore Canyon K-8 School, Parks, The Village. Incredible Home!
Last Agent to Sell the Property
Better Homes and Gardens Real Estate McQueen License #01422841 Listed on: 02/19/2021

Last Buyer's Agent
Karin Wilson
The Reznick Group
Home Details
Home Type
- Single Family
Est. Annual Taxes
- $14,848
Year Built
- Built in 2001
Lot Details
- 7,405 Sq Ft Lot
- Block Wall Fence
- Property is zoned RPD101UOS
HOA Fees
- $71 Monthly HOA Fees
Parking
- 3 Car Direct Access Garage
- Tandem Parking
Home Design
- Slab Foundation
- Tile Roof
Interior Spaces
- 3,364 Sq Ft Home
- 2-Story Property
- Gas Log Fireplace
- Drapes & Rods
- Family Room with Fireplace
- Formal Dining Room
- Mountain Views
Kitchen
- Open to Family Room
- Eat-In Kitchen
- <<doubleOvenToken>>
- Gas Cooktop
- <<microwave>>
- Dishwasher
- Kitchen Island
- Granite Countertops
- Trash Compactor
- Disposal
Flooring
- Carpet
- Ceramic Tile
Bedrooms and Bathrooms
- 5 Bedrooms
- Main Floor Bedroom
- Walk-In Closet
- 4 Full Bathrooms
- Double Vanity
- <<tubWithShowerToken>>
Laundry
- Laundry Room
- Laundry on upper level
Schools
- Sycamore Canyon Elementary And Middle School
- Newbury Park High School
Utilities
- Air Conditioning
- Two cooling system units
- Municipal Utilities District Water
Additional Features
- Concrete Porch or Patio
- Property is near a park
Listing and Financial Details
- Assessor Parcel Number 2360360085
Community Details
Overview
- Emmons Association, Phone Number (805) 413-1170
- Cielo Real/Dos Vientos 188 Subdivision
- The community has rules related to covenants, conditions, and restrictions
- Greenbelt
Recreation
- Hiking Trails
- Bike Trail
Ownership History
Purchase Details
Home Financials for this Owner
Home Financials are based on the most recent Mortgage that was taken out on this home.Purchase Details
Purchase Details
Home Financials for this Owner
Home Financials are based on the most recent Mortgage that was taken out on this home.Purchase Details
Home Financials for this Owner
Home Financials are based on the most recent Mortgage that was taken out on this home.Purchase Details
Home Financials for this Owner
Home Financials are based on the most recent Mortgage that was taken out on this home.Similar Homes in Newbury Park, CA
Home Values in the Area
Average Home Value in this Area
Purchase History
| Date | Type | Sale Price | Title Company |
|---|---|---|---|
| Grant Deed | $1,238,000 | Chicago Title Company | |
| Interfamily Deed Transfer | -- | None Available | |
| Grant Deed | $892,000 | Fidelity National Title | |
| Interfamily Deed Transfer | -- | United Title Company | |
| Grant Deed | $526,000 | First American Title Ins Co |
Mortgage History
| Date | Status | Loan Amount | Loan Type |
|---|---|---|---|
| Open | $990,400 | New Conventional | |
| Previous Owner | $713,000 | New Conventional | |
| Previous Owner | $729,000 | New Conventional | |
| Previous Owner | $162,400 | Credit Line Revolving | |
| Previous Owner | $194,600 | Commercial | |
| Previous Owner | $194,600 | Commercial | |
| Previous Owner | $603,750 | New Conventional | |
| Previous Owner | $300,000 | New Conventional | |
| Previous Owner | $322,700 | Unknown | |
| Previous Owner | $37,300 | Credit Line Revolving | |
| Previous Owner | $360,000 | No Value Available | |
| Previous Owner | $368,200 | No Value Available |
Property History
| Date | Event | Price | Change | Sq Ft Price |
|---|---|---|---|---|
| 01/31/2025 01/31/25 | Rented | $6,750 | 0.0% | -- |
| 01/03/2025 01/03/25 | For Rent | $6,750 | 0.0% | -- |
| 03/31/2021 03/31/21 | Sold | $1,238,000 | 0.0% | $368 / Sq Ft |
| 03/01/2021 03/01/21 | Pending | -- | -- | -- |
| 02/19/2021 02/19/21 | For Sale | $1,238,000 | +38.8% | $368 / Sq Ft |
| 08/01/2016 08/01/16 | Sold | $892,000 | 0.0% | $265 / Sq Ft |
| 07/02/2016 07/02/16 | Pending | -- | -- | -- |
| 04/15/2016 04/15/16 | For Sale | $892,000 | -- | $265 / Sq Ft |
Tax History Compared to Growth
Tax History
| Year | Tax Paid | Tax Assessment Tax Assessment Total Assessment is a certain percentage of the fair market value that is determined by local assessors to be the total taxable value of land and additions on the property. | Land | Improvement |
|---|---|---|---|---|
| 2024 | $14,848 | $1,313,775 | $853,742 | $460,033 |
| 2023 | $14,439 | $1,288,015 | $837,002 | $451,013 |
| 2022 | $14,198 | $1,262,760 | $820,590 | $442,170 |
| 2021 | $10,993 | $956,401 | $621,876 | $334,525 |
| 2020 | $10,511 | $946,596 | $615,500 | $331,096 |
| 2019 | $10,230 | $928,036 | $603,432 | $324,604 |
| 2018 | $10,019 | $909,840 | $591,600 | $318,240 |
| 2017 | $9,817 | $892,000 | $580,000 | $312,000 |
| 2016 | $7,418 | $656,233 | $262,490 | $393,743 |
| 2015 | $7,294 | $646,379 | $258,549 | $387,830 |
| 2014 | $7,097 | $633,720 | $253,486 | $380,234 |
Agents Affiliated with this Home
-
Kari Wilson

Seller's Agent in 2025
Kari Wilson
Keller Williams Westlake Village
(805) 857-9926
23 in this area
136 Total Sales
-
Jennifer O'Keefe

Buyer's Agent in 2025
Jennifer O'Keefe
RE/MAX ONE
(314) 599-2559
1 in this area
59 Total Sales
-
Mary McQueen

Seller's Agent in 2021
Mary McQueen
Better Homes and Gardens Real Estate McQueen
(805) 379-4666
96 in this area
162 Total Sales
-
Sally Krehbiel
S
Seller Co-Listing Agent in 2021
Sally Krehbiel
Douglas Elliman of California
(818) 618-4853
65 in this area
107 Total Sales
-
K
Buyer's Agent in 2021
Karin Wilson
The Reznick Group
-
J
Seller's Agent in 2016
Jenny Holt
Keller Williams Westlake Village
Map
Source: Conejo Simi Moorpark Association of REALTORS®
MLS Number: 221000873
APN: 236-0-360-085
- 219 Via Rebecca
- 4657 Calle Norte
- 148 Via Magnolia
- 4353 Camino de Las Estrellas Unit 113
- 143 Via Aldea
- 154 Via Katrina
- 653 Camino de la Luz
- 433 Havenside Ave
- 83 Via Aldea Unit 132
- 82 Via Katrina
- 632 Via Vista
- 475 Blackhawk Dr
- 688 Via Vista
- 3984 Kimber Dr
- 3960 Kimber Dr
- 411 Blackhawk Dr
- 5081 Via Camino
- 77 Los Vientos Dr
- 205 Bluefield Ave
- 5172 Via Jacinto
