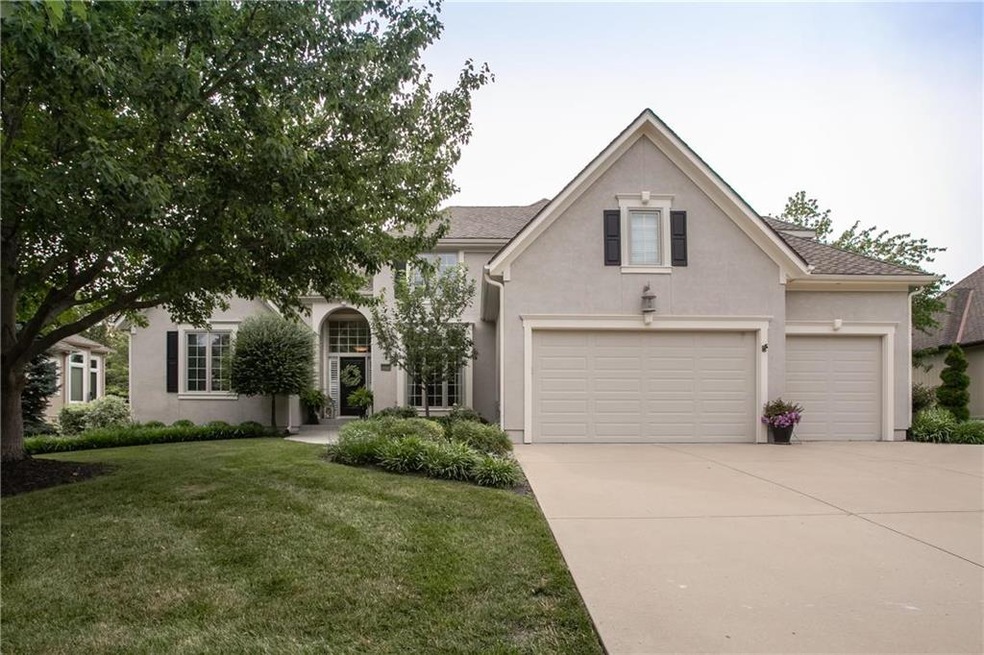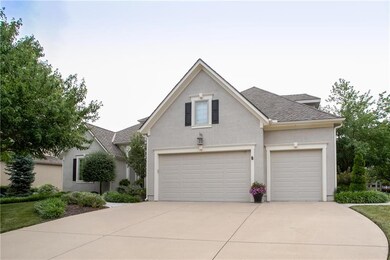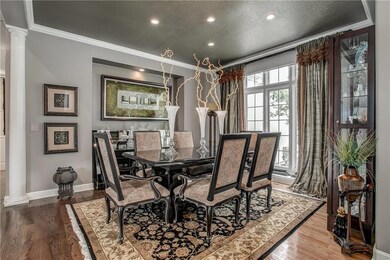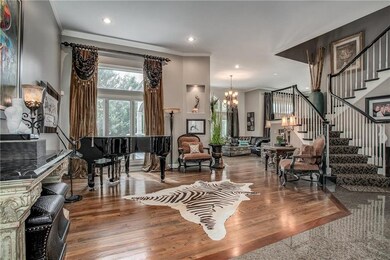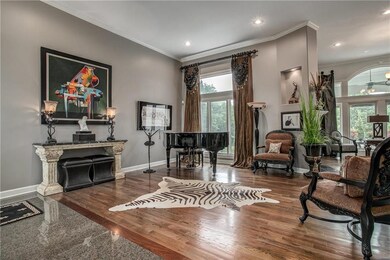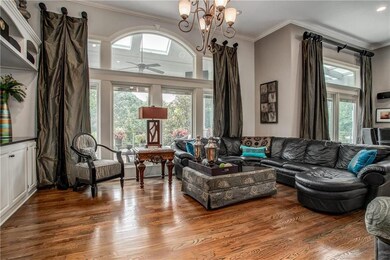
4509 W 140th St Overland Park, KS 66224
Estimated Value: $763,000 - $858,000
Highlights
- Spa
- Family Room with Fireplace
- Traditional Architecture
- Prairie Star Elementary School Rated A
- Vaulted Ceiling
- Wood Flooring
About This Home
As of October 2020True waterfront luxury w/best views in desirable Worthington. Stunning 1.5 story complete w/all of the upgrades including Pella windows and newer zoned HVAC. Finished walkout basement complete with large recreation area, full bar, 5th bedroom & exercise room and full bathroom including luxurious steam shower. Entertain outdoors on the beautifully covered Brazilian masa wood deck complete with outdoor kitchen including Memphis pellet grill, stove and refrigerator. Professional lighting & surround sound set the mood. Relax on patio below with the hot tub and outdoor fireplace. Upgraded 3 car garage is fully heated with upgraded granite epoxy flooring.
Last Agent to Sell the Property
Compass Realty Group License #BR00032229 Listed on: 07/03/2020

Home Details
Home Type
- Single Family
Est. Annual Taxes
- $7,445
Year Built
- Built in 1996
Lot Details
- 0.29 Acre Lot
- Sprinkler System
HOA Fees
- $92 Monthly HOA Fees
Parking
- 3 Car Attached Garage
- Garage Door Opener
Home Design
- Traditional Architecture
- Composition Roof
Interior Spaces
- Wet Bar: Natural Stone Floor, Walk-In Closet(s), All Carpet, All Window Coverings, Built-in Features, Fireplace, Wet Bar, Ceiling Fan(s), Double Vanity, Granite Counters, Separate Shower And Tub, Hardwood, Kitchen Island, Pantry
- Built-In Features: Natural Stone Floor, Walk-In Closet(s), All Carpet, All Window Coverings, Built-in Features, Fireplace, Wet Bar, Ceiling Fan(s), Double Vanity, Granite Counters, Separate Shower And Tub, Hardwood, Kitchen Island, Pantry
- Vaulted Ceiling
- Ceiling Fan: Natural Stone Floor, Walk-In Closet(s), All Carpet, All Window Coverings, Built-in Features, Fireplace, Wet Bar, Ceiling Fan(s), Double Vanity, Granite Counters, Separate Shower And Tub, Hardwood, Kitchen Island, Pantry
- Skylights
- Thermal Windows
- Shades
- Plantation Shutters
- Drapes & Rods
- Family Room with Fireplace
- 3 Fireplaces
- Family Room Downstairs
- Separate Formal Living Room
- Formal Dining Room
- Home Gym
Kitchen
- Eat-In Kitchen
- Built-In Range
- Dishwasher
- Stainless Steel Appliances
- Kitchen Island
- Granite Countertops
- Laminate Countertops
- Disposal
Flooring
- Wood
- Wall to Wall Carpet
- Linoleum
- Laminate
- Stone
- Ceramic Tile
- Luxury Vinyl Plank Tile
- Luxury Vinyl Tile
Bedrooms and Bathrooms
- 5 Bedrooms
- Primary Bedroom on Main
- Cedar Closet: Natural Stone Floor, Walk-In Closet(s), All Carpet, All Window Coverings, Built-in Features, Fireplace, Wet Bar, Ceiling Fan(s), Double Vanity, Granite Counters, Separate Shower And Tub, Hardwood, Kitchen Island, Pantry
- Walk-In Closet: Natural Stone Floor, Walk-In Closet(s), All Carpet, All Window Coverings, Built-in Features, Fireplace, Wet Bar, Ceiling Fan(s), Double Vanity, Granite Counters, Separate Shower And Tub, Hardwood, Kitchen Island, Pantry
- Double Vanity
- Bathtub with Shower
Laundry
- Laundry on main level
- Washer
Finished Basement
- Walk-Out Basement
- Basement Fills Entire Space Under The House
- Sump Pump
- Fireplace in Basement
- Bedroom in Basement
Home Security
- Smart Locks
- Fire and Smoke Detector
Outdoor Features
- Spa
- Enclosed patio or porch
- Outdoor Kitchen
- Playground
Schools
- Prairie Star Elementary School
- Blue Valley High School
Utilities
- Zoned Heating and Cooling
Listing and Financial Details
- Assessor Parcel Number HP99990000-0008
Community Details
Overview
- Worthington Subdivision
Recreation
- Tennis Courts
- Community Pool
- Trails
Ownership History
Purchase Details
Purchase Details
Home Financials for this Owner
Home Financials are based on the most recent Mortgage that was taken out on this home.Purchase Details
Home Financials for this Owner
Home Financials are based on the most recent Mortgage that was taken out on this home.Similar Homes in the area
Home Values in the Area
Average Home Value in this Area
Purchase History
| Date | Buyer | Sale Price | Title Company |
|---|---|---|---|
| Odear Family Revocable Trust | -- | -- | |
| Odear Craig S | -- | Continental Title Company | |
| Phillips Arthur W | -- | None Available |
Mortgage History
| Date | Status | Borrower | Loan Amount |
|---|---|---|---|
| Open | Odear Family Revocable Trust | $59,100 | |
| Previous Owner | Odear Craig S | $475,200 | |
| Previous Owner | Phillips Arthur W | $250,000 | |
| Previous Owner | Phillips Joanne B | $120,000 |
Property History
| Date | Event | Price | Change | Sq Ft Price |
|---|---|---|---|---|
| 10/15/2020 10/15/20 | Sold | -- | -- | -- |
| 08/27/2020 08/27/20 | Pending | -- | -- | -- |
| 08/05/2020 08/05/20 | Price Changed | $599,000 | -4.8% | $130 / Sq Ft |
| 07/03/2020 07/03/20 | For Sale | $629,000 | -- | $137 / Sq Ft |
Tax History Compared to Growth
Tax History
| Year | Tax Paid | Tax Assessment Tax Assessment Total Assessment is a certain percentage of the fair market value that is determined by local assessors to be the total taxable value of land and additions on the property. | Land | Improvement |
|---|---|---|---|---|
| 2024 | $8,863 | $79,454 | $17,592 | $61,862 |
| 2023 | $8,687 | $76,912 | $17,592 | $59,320 |
| 2022 | $7,836 | $67,954 | $17,592 | $50,362 |
| 2021 | $8,152 | $67,506 | $15,997 | $51,509 |
| 2020 | $7,169 | $58,214 | $15,997 | $42,217 |
| 2019 | $7,445 | $59,363 | $15,305 | $44,058 |
| 2018 | $6,993 | $54,775 | $13,915 | $40,860 |
| 2017 | $6,890 | $53,072 | $11,600 | $41,472 |
| 2016 | $6,336 | $48,887 | $10,094 | $38,793 |
| 2015 | $6,280 | $47,863 | $10,094 | $37,769 |
| 2013 | -- | $44,827 | $9,544 | $35,283 |
Agents Affiliated with this Home
-
Twyla Rist
T
Seller's Agent in 2020
Twyla Rist
Compass Realty Group
(913) 269-0929
13 in this area
129 Total Sales
-
Lindsey Thomas
L
Seller Co-Listing Agent in 2020
Lindsey Thomas
Compass Realty Group
(321) 298-2940
2 in this area
22 Total Sales
-
Elaina Sansone

Buyer's Agent in 2020
Elaina Sansone
ReeceNichols-KCN
(816) 550-3045
5 in this area
65 Total Sales
Map
Source: Heartland MLS
MLS Number: 2229149
APN: HP99990000-0008
- 3916 W 140th Dr
- 3809 W 138th St
- 3811 W 138th St
- 13630 Granada Dr
- 13614 Granada Dr
- 13611 Granada Dr
- 3905 W 142nd Dr
- 4419 W 137th St
- 4507 W 137th St
- 3713 W 140th St
- 13614 Fontana St
- 14160 Juniper St
- 4410 W 136th Terrace
- 4418 W 136th Terrace
- 4403 W 136th Terrace
- 13610 Granada Dr
- 13622 Granada Dr
- 13602 Granada Dr
- 13619 Granada Dr
- 4423 W 136th St
- 4509 W 140th St
- 4513 W 140th St
- 4505 W 140th St
- 14008 Fontana St
- 4516 W 140th St
- 4517 W 140th St
- 4512 W 140th St
- 14004 Fontana St
- 14012 Fontana St
- 4520 W 140th St
- 4501 W 139th St
- 14000 Fontana St
- 14016 Fontana St
- 4524 W 140th St
- 4521 W 140th St
- 13909 Granada Rd
- 13905 Granada Rd
- 4500 W 139th St
- 4505 W 139th St
- 14020 Fontana St
