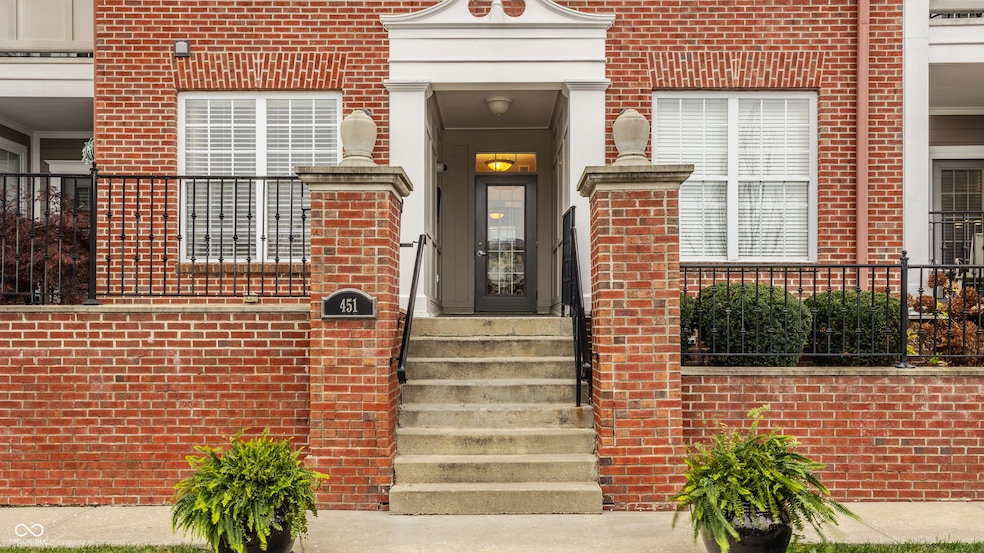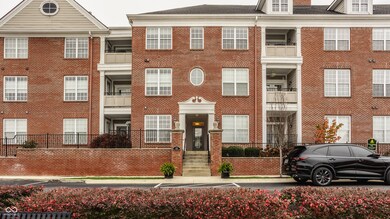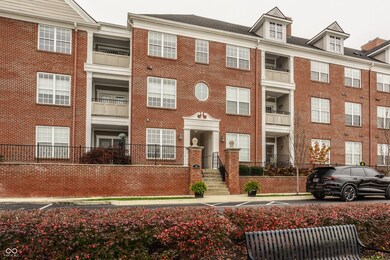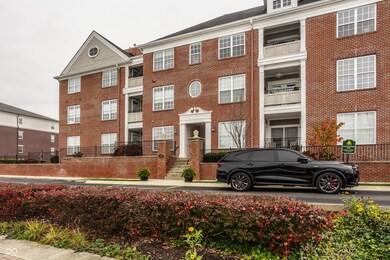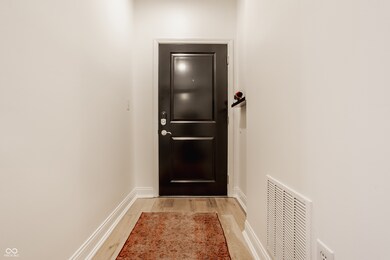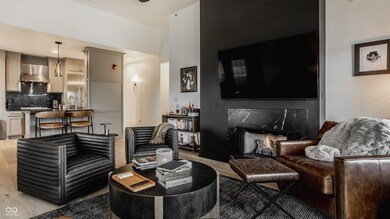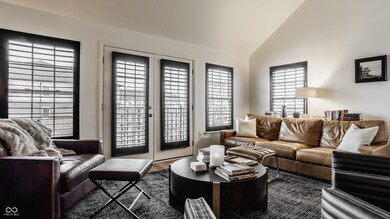
451 American Way N Unit 3B Carmel, IN 46032
Downtown Carmel NeighborhoodHighlights
- Waterfront
- Vaulted Ceiling
- Engineered Wood Flooring
- Carmel Elementary School Rated A
- Traditional Architecture
- Outdoor Water Feature
About This Home
As of February 2025Welcome to the center of it all with this beautifully updated condo that offers the perfect combination of modern amenities and prime location. Situated in the vibrant downtown Carmel city center, you can enjoy stunning views of the Palladium and Veterans Memorial Freedom circle Pool, right from your own balcony. Stepping into this home you're invited into a warm foyer that leads to a hall with laundry and coat storage to the left and a bedroom and bath to the right. Continuing on into an open-concept living space this condo features an updated kitchen with sleek finishes from it's dark accent Soapstone counters and backsplash to the shiny high end Bertazzoni and Fisher & Paykel appliances that are sure to impress. The kitchen includes a reverse osmosis water filter as well as the whole condo water filtration system making the water extra extra clean. To continue, the abundance of engineered hardwood flooring throughout provides a sense of neat and consistency. Heading into the primary bedroom it offers not only great views but an ensuite that combines the bath and closet to make those busy mornings one less door to open. This Home lets you enjoy things like the farmers market in the Spring to the Ice skating rink of Christkindlmarkt in the fall. Don't miss the opportunity to live just steps away from Carmel's best shops, dining, and Monon attractions!
Last Agent to Sell the Property
F.C. Tucker Company Brokerage Email: Ernest.Hanohano@talktotucker.com License #RB23000725 Listed on: 11/14/2024

Property Details
Home Type
- Condominium
Est. Annual Taxes
- $2,867
Year Built
- Built in 2004
Lot Details
- Waterfront
- 1 Common Wall
HOA Fees
- $334 Monthly HOA Fees
Parking
- 2 Car Attached Garage
- Garage Door Opener
- Assigned Parking
Home Design
- Traditional Architecture
- Brick Exterior Construction
Interior Spaces
- 1,212 Sq Ft Home
- 1-Story Property
- Vaulted Ceiling
- Paddle Fans
- Fireplace With Gas Starter
- Great Room with Fireplace
- Breakfast Room
- Engineered Wood Flooring
- Water Views
- Laundry on main level
Kitchen
- Eat-In Kitchen
- Breakfast Bar
- Electric Oven
- Built-In Microwave
- Dishwasher
- Disposal
Bedrooms and Bathrooms
- 2 Bedrooms
- Walk-In Closet
- 2 Full Bathrooms
Home Security
Outdoor Features
- Balcony
- Outdoor Water Feature
Utilities
- Forced Air Heating System
- Programmable Thermostat
- Electric Water Heater
Listing and Financial Details
- Tax Lot 290936205020000018
- Assessor Parcel Number 290936205020000018
- Seller Concessions Not Offered
Community Details
Overview
- Association fees include entrance private, insurance, lawncare, ground maintenance, maintenance structure, snow removal, trash, sewer
- Association Phone (317) 875-5600
- Mid-Rise Condominium
- Commons At City Centre Subdivision
- Property managed by Associa
Security
- Fire and Smoke Detector
Ownership History
Purchase Details
Home Financials for this Owner
Home Financials are based on the most recent Mortgage that was taken out on this home.Purchase Details
Home Financials for this Owner
Home Financials are based on the most recent Mortgage that was taken out on this home.Purchase Details
Home Financials for this Owner
Home Financials are based on the most recent Mortgage that was taken out on this home.Purchase Details
Home Financials for this Owner
Home Financials are based on the most recent Mortgage that was taken out on this home.Purchase Details
Home Financials for this Owner
Home Financials are based on the most recent Mortgage that was taken out on this home.Similar Homes in Carmel, IN
Home Values in the Area
Average Home Value in this Area
Purchase History
| Date | Type | Sale Price | Title Company |
|---|---|---|---|
| Warranty Deed | $475,000 | Near North Title Group | |
| Warranty Deed | -- | Chicago Title Insurance Co | |
| Warranty Deed | -- | None Available | |
| Warranty Deed | -- | None Available | |
| Warranty Deed | -- | -- |
Mortgage History
| Date | Status | Loan Amount | Loan Type |
|---|---|---|---|
| Open | $75,000 | New Conventional | |
| Previous Owner | $202,200 | New Conventional | |
| Previous Owner | $208,000 | New Conventional | |
| Previous Owner | $35,000 | Unknown | |
| Previous Owner | $105,000 | New Conventional | |
| Previous Owner | $105,000 | New Conventional | |
| Previous Owner | $157,000 | Purchase Money Mortgage | |
| Previous Owner | $176,676 | Fannie Mae Freddie Mac |
Property History
| Date | Event | Price | Change | Sq Ft Price |
|---|---|---|---|---|
| 02/14/2025 02/14/25 | Sold | $475,000 | -2.0% | $392 / Sq Ft |
| 01/16/2025 01/16/25 | Pending | -- | -- | -- |
| 11/14/2024 11/14/24 | For Sale | $484,900 | +212.8% | $400 / Sq Ft |
| 11/26/2012 11/26/12 | Sold | $155,000 | 0.0% | $128 / Sq Ft |
| 09/19/2012 09/19/12 | Pending | -- | -- | -- |
| 09/19/2012 09/19/12 | For Sale | $155,000 | -- | $128 / Sq Ft |
Tax History Compared to Growth
Tax History
| Year | Tax Paid | Tax Assessment Tax Assessment Total Assessment is a certain percentage of the fair market value that is determined by local assessors to be the total taxable value of land and additions on the property. | Land | Improvement |
|---|---|---|---|---|
| 2024 | $2,867 | $218,800 | $67,500 | $151,300 |
| 2023 | $2,882 | $285,000 | $67,500 | $217,500 |
| 2022 | $1,955 | $189,700 | $57,000 | $132,700 |
| 2021 | $1,407 | $148,300 | $57,000 | $91,300 |
| 2020 | $1,359 | $149,400 | $57,000 | $92,400 |
| 2019 | $1,352 | $149,700 | $56,300 | $93,400 |
| 2018 | $1,339 | $150,800 | $56,300 | $94,500 |
| 2017 | $1,385 | $150,000 | $56,300 | $93,700 |
| 2016 | $1,441 | $152,100 | $56,300 | $95,800 |
| 2014 | $1,206 | $144,400 | $53,400 | $91,000 |
| 2013 | $1,206 | $145,400 | $53,400 | $92,000 |
Agents Affiliated with this Home
-
Ernest Hanohano-Pastushin

Seller's Agent in 2025
Ernest Hanohano-Pastushin
F.C. Tucker Company
(317) 629-0040
1 in this area
11 Total Sales
-
Roberta Dakich

Buyer's Agent in 2025
Roberta Dakich
Compass Indiana, LLC
(317) 590-6563
7 in this area
122 Total Sales
-
Janet Hiatt
J
Buyer Co-Listing Agent in 2025
Janet Hiatt
Compass Indiana, LLC
(317) 372-2024
6 in this area
38 Total Sales
-
Non-BLC Member
N
Seller's Agent in 2012
Non-BLC Member
MIBOR REALTOR® Association
-
E
Buyer's Agent in 2012
Eric Jefferson
Onyx and East, LLC
Map
Source: MIBOR Broker Listing Cooperative®
MLS Number: 22011363
APN: 29-09-36-205-020.000-018
- 451 American Way N Unit 1
- 906 Berkhamsted Ln
- 127 Monon Green Blvd
- 920 Veterans Way Unit 204
- 520 Chauncy St
- 925 Veterans Way Unit 202
- 925 Veterans Way Unit 101
- 507 Walbridge St
- 1098 Timber Creek Dr Unit 2
- 1074 Timber Creek Dr Unit 8
- 12515 Timber Creek Dr Unit 7
- 513 Firefly Ln
- 15 W Executive Dr Unit 101
- 1155 S Rangeline Rd Unit 502
- 1155 S Rangeline Rd Unit 505
- 1155 S Rangeline Rd Unit 503
- 1155 S Rangeline Rd Unit 501
- 1155 S Rangeline Rd Unit 506
- 1155 S Rangeline Rd Unit 507
- 1155 S Rangeline Rd Unit 504
