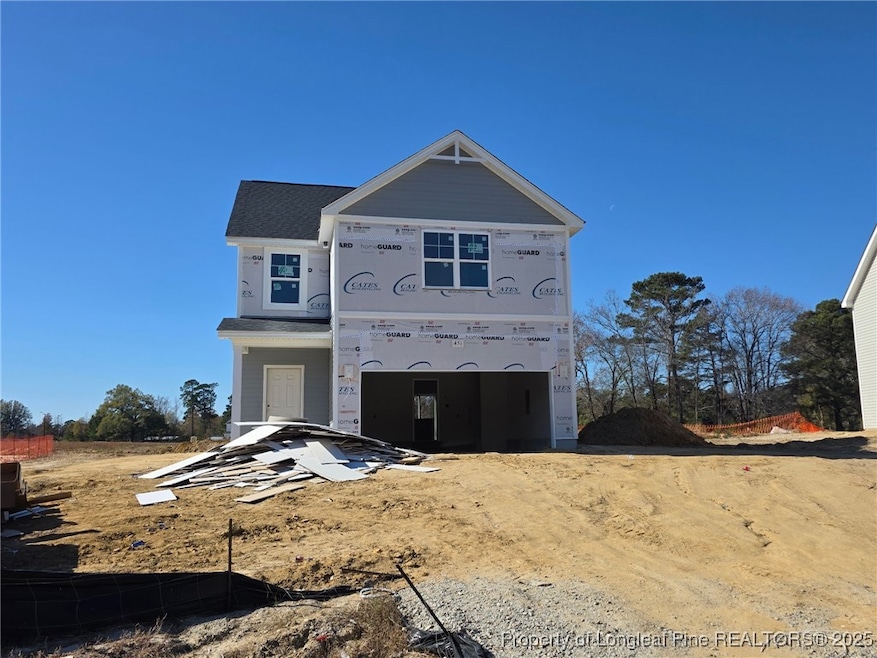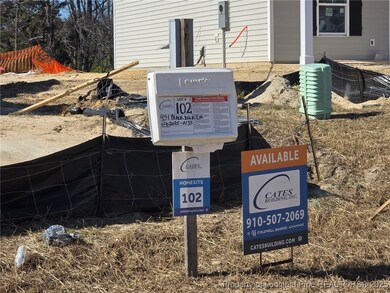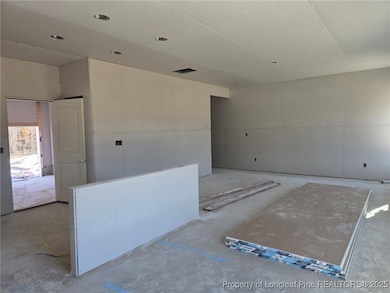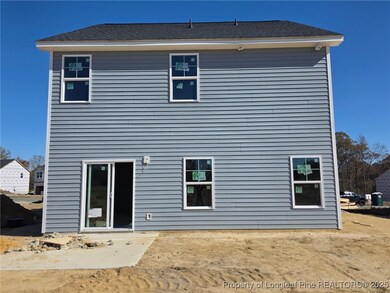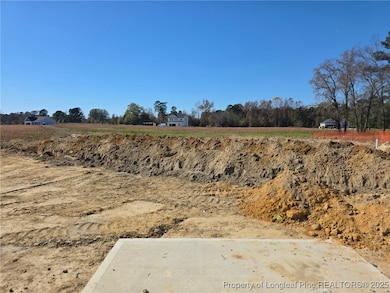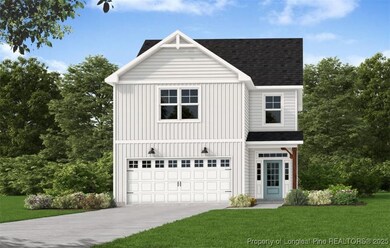451 Black Duck Ln Unit 102 Lillington, NC 27546
Estimated payment $2,213/month
Highlights
- New Construction
- 2 Car Attached Garage
- Tray Ceiling
- Granite Countertops
- Eat-In Kitchen
- Double Vanity
About This Home
$5,000 in buyer incentives when you use the builder’s preferred lender. The Cardinal CC1784 offers 3 bedrooms, 2.5 baths, a loft, and a spacious 2-car garage on a generous 0.64-acre homesite. The open layout features a welcoming foyer with powder room, a great room that flows into the kitchen and dining area, and a patio perfect for indoor-outdoor living. The kitchen includes a center island, granite countertops, shaker cabinets, stainless steel appliances, and a pantry. Upstairs, enjoy a private primary suite with tray ceiling, dual vanities, walk-in shower, and large walk-in closet. A loft, two additional bedrooms, full bath, and laundry room complete the second floor. Exterior highlights include low-maintenance vinyl siding, dimensional shingles, smart keypad entry, fiber optic internet, Energy Plus certification, and a 1-2-10 builder warranty.
Located in Duck's Landing, a serene Lillington community with planned amenities like a tot lot, dog park, and picnic area convenient to Fort Bragg, Raleigh, and Fayetteville.
Listing Agent
COLDWELL BANKER ADVANTAGE - YADKIN ROAD License #318221 Listed on: 07/25/2025

Home Details
Home Type
- Single Family
Year Built
- Built in 2025 | New Construction
Lot Details
- Cleared Lot
HOA Fees
- $83 Monthly HOA Fees
Parking
- 2 Car Attached Garage
Home Design
- Vinyl Siding
Interior Spaces
- 1,748 Sq Ft Home
- 2-Story Property
- Tray Ceiling
- Electric Fireplace
- Entrance Foyer
- Combination Kitchen and Dining Room
- Fire and Smoke Detector
- Laundry Room
Kitchen
- Eat-In Kitchen
- Range
- Microwave
- Dishwasher
- Kitchen Island
- Granite Countertops
Flooring
- Carpet
- Laminate
- Vinyl
Bedrooms and Bathrooms
- 3 Bedrooms
- Walk-In Closet
- Double Vanity
Outdoor Features
- Patio
- Playground
Schools
- Anderson Creek Elementary School
- Western Harnett Middle School
- Overhills Senior High School
Utilities
- Central Air
- Heat Pump System
- Septic Tank
Community Details
- Pams Association
- Ducks Landing Subdivision
Listing and Financial Details
- Home warranty included in the sale of the property
- Assessor Parcel Number 010527 0012 57
Map
Home Values in the Area
Average Home Value in this Area
Property History
| Date | Event | Price | List to Sale | Price per Sq Ft |
|---|---|---|---|---|
| 07/25/2025 07/25/25 | For Sale | $399,900 | -- | $229 / Sq Ft |
Source: Longleaf Pine REALTORS®
MLS Number: 747631
- 493 Black Duck Ln Unit Lot 105
- 322 Black Duck Ln Unit Lot 85
- 402 Black Duck (Lot 79) Ln
- Hinton Plan at Ducks Landing
- Tryon Plan at Ducks Landing
- Onslow Plan at Ducks Landing
- Davie Plan at Ducks Landing
- Hargrove Plan at Ducks Landing
- Graham Plan at Ducks Landing
- Murphy Plan at Ducks Landing
- Cardinal Plan at Ducks Landing
- 496 Black Duck (Lot 74) Ln
- 356 Hookbill (Lot 107) Ln
- 2784 Norrington Rd
- 61 Powell Farm Rd
- 87 Powell Farm Rd
- 105 Powell Farm Rd
- 125 Powell Farm Rd
- 0 Circle t Dr Unit 747879
- 1896 & 0 Clark Rd
- 185 Southern Place
- 35 Drake Cir
- 572 Lakerun Dr
- 206 Silk Oak Dr
- 105 Bluebonnet Oak Ct
- 289 Greenbay St
- 309 English Oak Dr
- 547 Micahs Way N
- 207 Advance Dr
- 50 Breezewood Dr
- 200 Gallery Dr Unit 101
- 200 Gallery Dr Unit 301
- 187 Lamplighter Way
- 177 Lamplighter Way
- 136 Cottswold Ln
- 124 Gallery Dr Unit 302
- 1365 Micahs Way N
- 148 Pine Hawk Dr
- 16 Wedgewood Dr
- 126 Florida St
