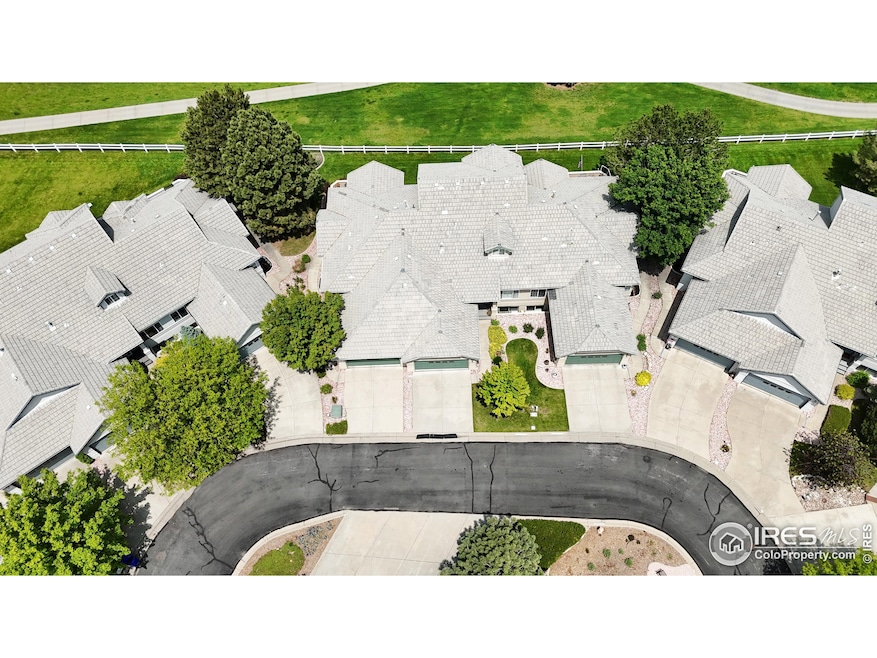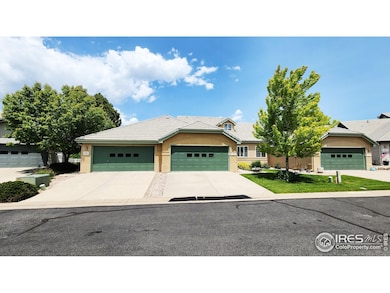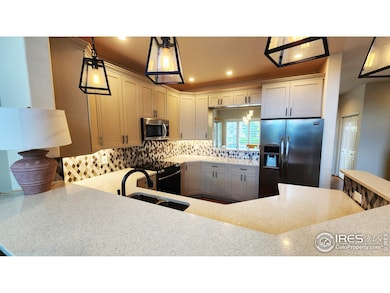
451 Clubhouse Ct Loveland, CO 80537
Estimated payment $3,975/month
Highlights
- Spa
- Mountain View
- Cathedral Ceiling
- Open Floorplan
- Clubhouse
- Wood Flooring
About This Home
Welcome to effortless living at 451 Clubhouse Ct. - a beautifully updated, maintenance-free patio home nestled right along the stunning Marianna Butte Golf Course. Whether you're sipping your morning coffee on the deck or unwinding with a cold drink after a round of golf, you'll be treated to panoramic views of the majestic Rocky Mountains and the peaceful sight of elk and local wildlife grazing on the green.This 3-bedroom, 4-bathroom home combines comfort with elegance. The newly remodeled kitchen features sleek white quartz countertops, all-new cabinets, and stainless steel appliances - a perfect space for entertaining or everyday living. The main-floor primary suite has also been upgraded with a stylish new vanity, quartz countertops, modern shower, and fixtures for a spa-like experience. All bathrooms have been refreshed with new quartz countertops, fixtures, and commodes to match the home's contemporary feel.Inside, enjoy soaring cathedral ceilings and an airy open floor plan. A loft overlooks the main living area and kitchen, creating an inviting and spacious atmosphere. The main-floor windows are dressed with charming cottage shutters that add a touch of timeless character.To make your move even easier, the seller is open to including most of the furnishings with the sale - simply bring your suitcase and settle in. Furniture can also be removed with an acceptable offer.Whether you're a golfer, a nature lover, or simply someone who values low-maintenance luxury in a peaceful setting, this home is the perfect place to live, relax, and enjoy all that Northern Colorado has to offer.
Townhouse Details
Home Type
- Townhome
Est. Annual Taxes
- $2,345
Year Built
- Built in 2000
Lot Details
- 3,091 Sq Ft Lot
- No Units Located Below
- Sprinkler System
HOA Fees
- $240 Monthly HOA Fees
Parking
- 2 Car Attached Garage
Home Design
- Patio Home
- Tile Roof
- Stucco
Interior Spaces
- 2,800 Sq Ft Home
- 2-Story Property
- Open Floorplan
- Partially Furnished
- Cathedral Ceiling
- Ceiling Fan
- Gas Fireplace
- Window Treatments
- Dining Room
- Mountain Views
Kitchen
- Electric Oven or Range
- Self-Cleaning Oven
- Microwave
- Dishwasher
- Disposal
Flooring
- Wood
- Carpet
Bedrooms and Bathrooms
- 3 Bedrooms
- Walk-In Closet
Laundry
- Laundry on main level
- Dryer
- Washer
Home Security
Pool
- Spa
Schools
- Namaqua Elementary School
- Walt Clark Middle School
- Thompson Valley High School
Utilities
- Forced Air Heating and Cooling System
- High Speed Internet
- Satellite Dish
- Cable TV Available
Listing and Financial Details
- Assessor Parcel Number R1585955
Community Details
Overview
- Association fees include common amenities
- Trademark Pmg Association
- Mariana Butte Subdivision
Recreation
- Hiking Trails
Additional Features
- Clubhouse
- Fire and Smoke Detector
Map
Home Values in the Area
Average Home Value in this Area
Tax History
| Year | Tax Paid | Tax Assessment Tax Assessment Total Assessment is a certain percentage of the fair market value that is determined by local assessors to be the total taxable value of land and additions on the property. | Land | Improvement |
|---|---|---|---|---|
| 2025 | $2,345 | $39,765 | $11,725 | $28,040 |
| 2024 | $2,261 | $39,765 | $11,725 | $28,040 |
| 2022 | $1,928 | $31,178 | $12,163 | $19,015 |
| 2021 | $1,981 | $32,075 | $12,513 | $19,562 |
| 2020 | $2,068 | $33,155 | $12,513 | $20,642 |
| 2019 | $2,033 | $33,155 | $12,513 | $20,642 |
| 2018 | $1,786 | $28,901 | $12,600 | $16,301 |
| 2017 | $1,538 | $28,901 | $12,600 | $16,301 |
| 2016 | $1,474 | $28,059 | $13,930 | $14,129 |
| 2015 | $2,041 | $28,060 | $13,930 | $14,130 |
| 2014 | $2,063 | $27,440 | $4,220 | $23,220 |
Property History
| Date | Event | Price | Change | Sq Ft Price |
|---|---|---|---|---|
| 06/06/2025 06/06/25 | For Sale | $639,000 | +45.4% | $220 / Sq Ft |
| 01/28/2019 01/28/19 | Off Market | $439,525 | -- | -- |
| 10/04/2018 10/04/18 | Sold | $439,525 | -3.4% | $172 / Sq Ft |
| 09/04/2018 09/04/18 | Pending | -- | -- | -- |
| 05/31/2018 05/31/18 | For Sale | $455,000 | -- | $178 / Sq Ft |
Purchase History
| Date | Type | Sale Price | Title Company |
|---|---|---|---|
| Deed | -- | None Listed On Document | |
| Warranty Deed | $439,525 | Fidelity National Title Co | |
| Warranty Deed | $292,000 | Chicago Title Co | |
| Warranty Deed | $290,000 | North American Title Company | |
| Warranty Deed | $294,690 | Land Title Guarantee Company |
Mortgage History
| Date | Status | Loan Amount | Loan Type |
|---|---|---|---|
| Previous Owner | $270,000 | Future Advance Clause Open End Mortgage | |
| Previous Owner | $100,000 | Credit Line Revolving | |
| Previous Owner | $100,000 | Credit Line Revolving | |
| Previous Owner | $100,000 | Credit Line Revolving | |
| Previous Owner | $232,000 | Purchase Money Mortgage | |
| Closed | $29,000 | No Value Available |
Similar Homes in Loveland, CO
Source: IRES MLS
MLS Number: 1036118
APN: 95173-24-015
- 520 Clubhouse Dr
- 4926 Saint Andrews Ct
- 4667 Foothills Dr
- 5072 Saint Andrews Dr
- 263 Rossum Dr
- 4843 Mariana Hills Cir
- 4692 Mariana Hills Cir
- 835 Rossum Dr
- 5290 Deer Meadow Ct
- 898 Eagle Ridge Ct
- 4447 Twin Peaks Dr
- 5053 W County Road 20
- 4283 Golf Vista Dr
- 4416 Pika Dr
- 772 Deer Meadow Dr
- 4303 Martinson Dr
- 5418 Nantucket Ct
- 763 Deer Meadow Dr
- 910 Owl Grove Place
- 4246 Martinson Dr
- 2615 Anemonie Dr
- 1391 N Wilson Ave
- 1751 Wilson Ave
- 2150 W 15th St
- 1416-1422 S Dotsero Dr Unit 1416
- 1611 W 12th St Unit 2
- 701 S Tyler St
- 915 S Tyler Ave
- 2480 Chama Ave
- 1415-1485 10th St SW
- 1430 S Tyler Ave
- 4240 Coaldale Dr Unit 4240 Coaldale Dr.
- 444 N Custer Ave
- 4154 La Junta Dr
- 4098 Cripple Creek Dr Unit 1
- 4260 Vulcan Creek Dr Unit 308
- 1600 S Taft St
- 933 16th St SW
- 1404 Gloria Ct
- 1618 Box Prairie Cir






