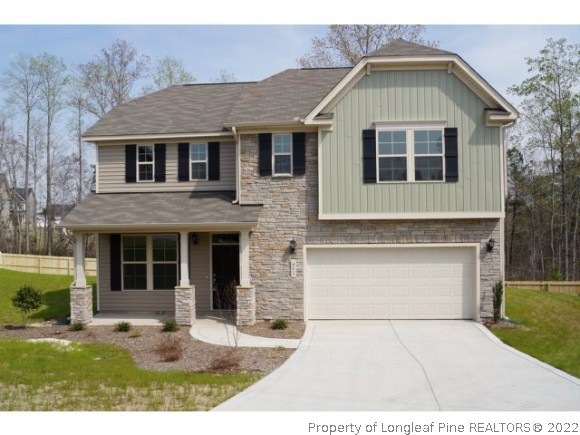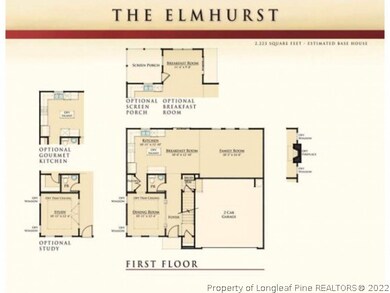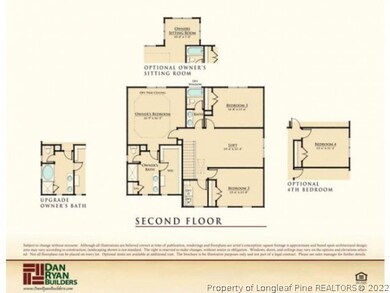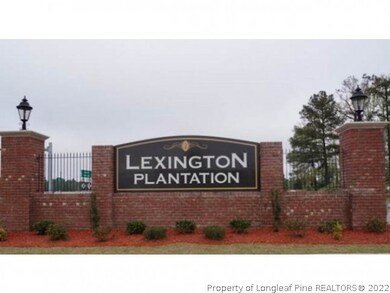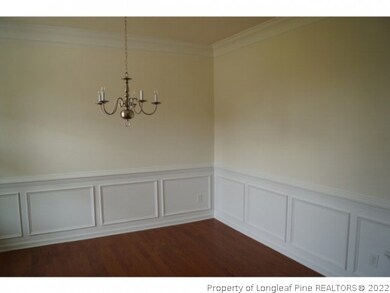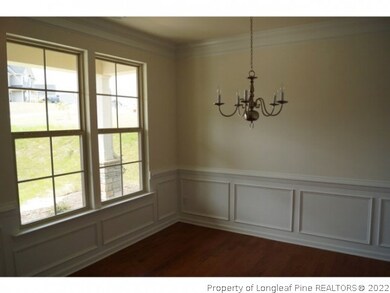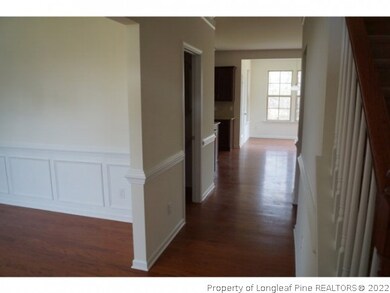
451 Colonist Place Cameron, NC 28326
Highlights
- Wood Flooring
- Porch
- Walk-In Closet
- Community Pool
- 2 Car Attached Garage
- Home Security System
About This Home
As of July 2019New Floor plan for the Colony showcased by Dan Ryan Builders! The Elmhurst floor plan features covered front porch, Foyer,Office/Study room, Large Family Room,Kitchen with stainless steel appliances, Granite Counter tops, Center Island, Pantry, with expanded Breakfast room, Oversized Master Suite with Sitting Area, Tile Shower, Garden Tub, Walk in Closet. Nice room size for the other 3 bedrooms.
Home Details
Home Type
- Single Family
Est. Annual Taxes
- $1,990
Year Built
- Built in 2013
Lot Details
- 8,276 Sq Ft Lot
HOA Fees
- $65 Monthly HOA Fees
Parking
- 2 Car Attached Garage
Home Design
- Slab Foundation
Interior Spaces
- 2-Story Property
- Ceiling Fan
- Gas Log Fireplace
Kitchen
- Range<<rangeHoodToken>>
- <<microwave>>
- Dishwasher
Flooring
- Wood
- Carpet
- Tile
- Vinyl
Bedrooms and Bathrooms
- 3 Bedrooms
- Walk-In Closet
- Garden Bath
Home Security
- Home Security System
- Fire and Smoke Detector
Outdoor Features
- Porch
- Stoop
Schools
- Overhills Elementary School
- Overhills Middle School
- Overhills Senior High School
Utilities
- Central Air
- Heat Pump System
Community Details
Overview
- The Colony At Lexington Plan Subdivision
Recreation
- Community Pool
Ownership History
Purchase Details
Home Financials for this Owner
Home Financials are based on the most recent Mortgage that was taken out on this home.Purchase Details
Similar Homes in Cameron, NC
Home Values in the Area
Average Home Value in this Area
Purchase History
| Date | Type | Sale Price | Title Company |
|---|---|---|---|
| Warranty Deed | $232,000 | None Available | |
| Warranty Deed | $266,000 | None Available |
Mortgage History
| Date | Status | Loan Amount | Loan Type |
|---|---|---|---|
| Open | $232,000 | VA |
Property History
| Date | Event | Price | Change | Sq Ft Price |
|---|---|---|---|---|
| 07/05/2025 07/05/25 | Pending | -- | -- | -- |
| 06/30/2025 06/30/25 | Price Changed | $300,000 | -6.3% | $119 / Sq Ft |
| 06/05/2025 06/05/25 | For Sale | $320,000 | 0.0% | $127 / Sq Ft |
| 05/02/2025 05/02/25 | Pending | -- | -- | -- |
| 05/01/2025 05/01/25 | Price Changed | $320,000 | -1.5% | $127 / Sq Ft |
| 03/14/2025 03/14/25 | For Sale | $325,000 | +40.1% | $129 / Sq Ft |
| 07/15/2019 07/15/19 | Sold | $232,000 | +1.3% | $94 / Sq Ft |
| 06/10/2019 06/10/19 | Pending | -- | -- | -- |
| 05/31/2019 05/31/19 | For Sale | $229,000 | +21.2% | $92 / Sq Ft |
| 09/30/2014 09/30/14 | Sold | $189,000 | 0.0% | -- |
| 07/03/2014 07/03/14 | Pending | -- | -- | -- |
| 06/22/2013 06/22/13 | For Sale | $189,000 | +384.6% | -- |
| 05/10/2013 05/10/13 | Sold | $39,000 | 0.0% | -- |
| 04/16/2013 04/16/13 | Pending | -- | -- | -- |
| 01/04/2013 01/04/13 | For Sale | $39,000 | -- | -- |
Tax History Compared to Growth
Tax History
| Year | Tax Paid | Tax Assessment Tax Assessment Total Assessment is a certain percentage of the fair market value that is determined by local assessors to be the total taxable value of land and additions on the property. | Land | Improvement |
|---|---|---|---|---|
| 2024 | $1,990 | $267,978 | $0 | $0 |
| 2023 | $1,990 | $267,978 | $0 | $0 |
| 2022 | $1,949 | $267,978 | $0 | $0 |
| 2021 | $1,949 | $214,210 | $0 | $0 |
| 2020 | $1,949 | $214,210 | $0 | $0 |
| 2019 | $1,934 | $214,210 | $0 | $0 |
| 2018 | $1,400 | $214,210 | $0 | $0 |
| 2017 | $1,500 | $214,210 | $0 | $0 |
| 2016 | $1,873 | $212,160 | $0 | $0 |
| 2015 | -- | $212,160 | $0 | $0 |
| 2014 | -- | $212,160 | $0 | $0 |
Agents Affiliated with this Home
-
VICTORIA SMITH
V
Seller's Agent in 2025
VICTORIA SMITH
EXP REALTY LLC
(910) 884-8890
3 in this area
16 Total Sales
-
ANDI VALENTE
A
Buyer's Agent in 2025
ANDI VALENTE
BHHS ALL AMERICAN HOMES #2
(910) 624-7727
2 in this area
51 Total Sales
-
MARYT REAVES

Seller's Agent in 2019
MARYT REAVES
TOWNSEND REAL ESTATE
(910) 987-1501
93 Total Sales
-
Tammy Smithwick

Buyer's Agent in 2019
Tammy Smithwick
RE/MAX
(919) 478-9215
8 in this area
43 Total Sales
-
Lloyd Kent
L
Seller's Agent in 2014
Lloyd Kent
MANNING REALTY
(910) 813-3009
10 in this area
283 Total Sales
-
N
Seller's Agent in 2013
NON EXISTING AGENT
COLDWELL BANKER ADVANTAGE #2- HARNETT CO.
Map
Source: Longleaf Pine REALTORS®
MLS Number: 498829
APN: 09956509 0282 84
