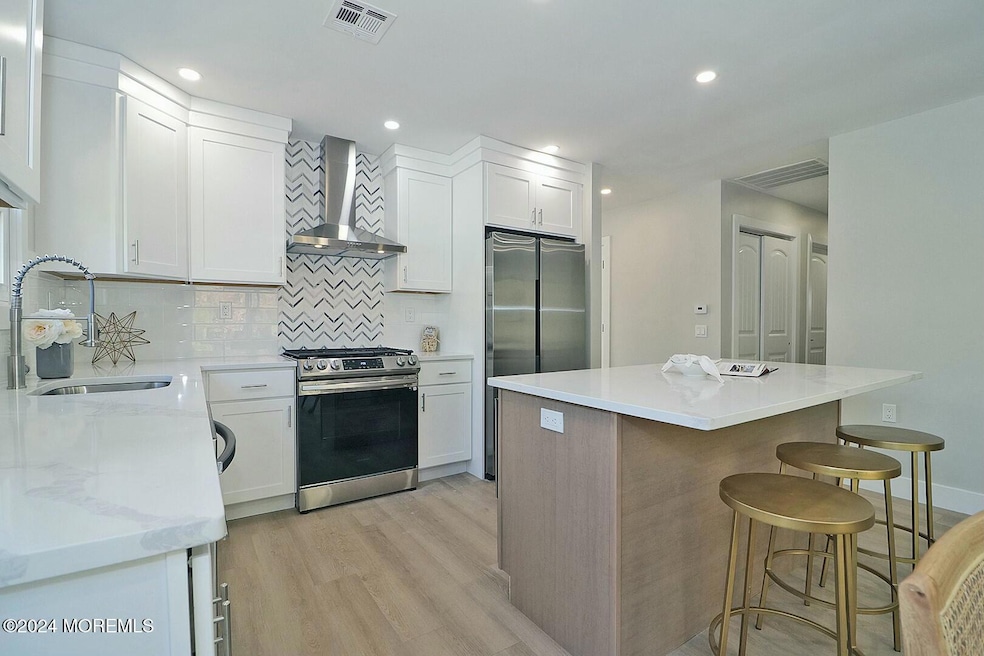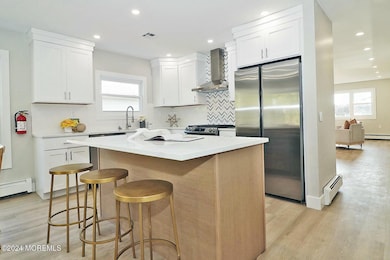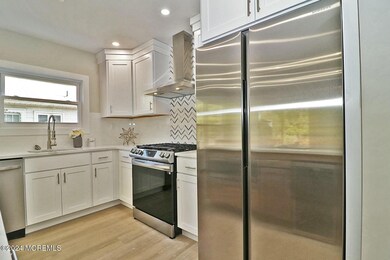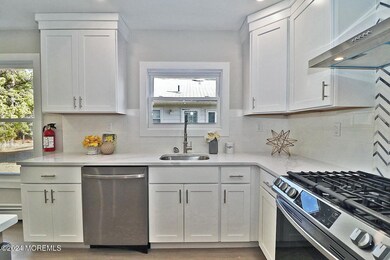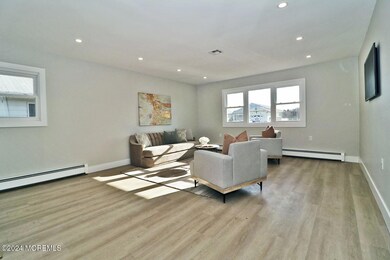
451 Costa Mesa Dr Toms River, NJ 08757
Highlights
- In Ground Pool
- New Kitchen
- Deck
- Senior Community
- Clubhouse
- Backs to Trees or Woods
About This Home
As of May 2025Wow! Woods for miles! Check out this highly favored Castle harbor model with such a majestic setting! Relax with your morning coffee and get the nature vibe as overlook your view! Masterfully recrafted with tasteful finishes you will be proud to call this home! State of the art kitchen, custom cabinets, center island and full appliance package! The bathrooms are top notch! Wait until you see the master bath! It's stunning and will exceed your expectations! This model is favored for the amount of closet space and the spacious laundry room! Run, don't walk to this amazing home!
Last Agent to Sell the Property
RE/MAX Revolution License #0018989 Listed on: 03/14/2025

Home Details
Home Type
- Single Family
Est. Annual Taxes
- $3,146
Year Built
- Built in 1982
Lot Details
- 7,405 Sq Ft Lot
- Lot Dimensions are 68 x 110
- Backs to Trees or Woods
HOA Fees
- $45 Monthly HOA Fees
Parking
- 1 Car Direct Access Garage
- Oversized Parking
- Driveway
Home Design
- Shingle Roof
- Aluminum Siding
- Vinyl Siding
Interior Spaces
- 1,440 Sq Ft Home
- 1-Story Property
- Crown Molding
- Recessed Lighting
- Light Fixtures
- Wood Burning Fireplace
- Thermal Windows
- Crawl Space
- Attic
Kitchen
- New Kitchen
- Eat-In Kitchen
- <<selfCleaningOvenToken>>
- Gas Cooktop
- Stove
- Range Hood
- <<microwave>>
- Dishwasher
- Granite Countertops
Flooring
- Linoleum
- Ceramic Tile
- Vinyl Plank
Bedrooms and Bathrooms
- 2 Bedrooms
- Walk-In Closet
- 2 Full Bathrooms
- Primary Bathroom includes a Walk-In Shower
Outdoor Features
- In Ground Pool
- Deck
- Exterior Lighting
Schools
- Central Reg Middle School
Utilities
- Central Air
- Heating System Uses Natural Gas
- Baseboard Heating
- Natural Gas Water Heater
Listing and Financial Details
- Assessor Parcel Number 06-00004-198-00004
Community Details
Overview
- Senior Community
- Front Yard Maintenance
- Association fees include trash, common area, lawn maintenance, pool, snow removal
- Hc West Subdivision
Amenities
- Common Area
- Clubhouse
- Community Center
- Recreation Room
Recreation
- Bocce Ball Court
- Shuffleboard Court
- Community Pool
- Snow Removal
Ownership History
Purchase Details
Home Financials for this Owner
Home Financials are based on the most recent Mortgage that was taken out on this home.Purchase Details
Home Financials for this Owner
Home Financials are based on the most recent Mortgage that was taken out on this home.Similar Homes in Toms River, NJ
Home Values in the Area
Average Home Value in this Area
Purchase History
| Date | Type | Sale Price | Title Company |
|---|---|---|---|
| Deed | $443,000 | Innovation Title | |
| Deed | $443,000 | Innovation Title | |
| Deed | $286,000 | Madison Title |
Property History
| Date | Event | Price | Change | Sq Ft Price |
|---|---|---|---|---|
| 05/02/2025 05/02/25 | Sold | $443,000 | -1.6% | $308 / Sq Ft |
| 03/31/2025 03/31/25 | Pending | -- | -- | -- |
| 03/14/2025 03/14/25 | For Sale | $450,000 | 0.0% | $313 / Sq Ft |
| 03/04/2025 03/04/25 | Pending | -- | -- | -- |
| 02/18/2025 02/18/25 | Price Changed | $450,000 | -2.0% | $313 / Sq Ft |
| 12/19/2024 12/19/24 | For Sale | $459,000 | +60.5% | $319 / Sq Ft |
| 10/09/2024 10/09/24 | Sold | $286,000 | +0.4% | $199 / Sq Ft |
| 09/09/2024 09/09/24 | Pending | -- | -- | -- |
| 08/25/2024 08/25/24 | For Sale | $285,000 | -- | $198 / Sq Ft |
Tax History Compared to Growth
Tax History
| Year | Tax Paid | Tax Assessment Tax Assessment Total Assessment is a certain percentage of the fair market value that is determined by local assessors to be the total taxable value of land and additions on the property. | Land | Improvement |
|---|---|---|---|---|
| 2024 | $2,778 | $130,500 | $30,000 | $100,500 |
| 2023 | $2,721 | $130,500 | $30,000 | $100,500 |
| 2022 | $2,971 | $130,500 | $30,000 | $100,500 |
| 2021 | $2,659 | $130,500 | $30,000 | $100,500 |
| 2020 | $2,909 | $130,500 | $30,000 | $100,500 |
| 2019 | $2,828 | $130,500 | $30,000 | $100,500 |
| 2018 | $2,819 | $130,500 | $30,000 | $100,500 |
| 2017 | $2,714 | $130,500 | $30,000 | $100,500 |
| 2016 | $2,450 | $130,500 | $30,000 | $100,500 |
| 2015 | $2,376 | $130,500 | $30,000 | $100,500 |
| 2014 | $2,301 | $130,500 | $30,000 | $100,500 |
Agents Affiliated with this Home
-
Kimberly Bell

Seller's Agent in 2025
Kimberly Bell
RE/MAX Revolution
(732) 678-1328
159 in this area
234 Total Sales
-
Matthew Curiale

Buyer's Agent in 2025
Matthew Curiale
RE/MAX
(609) 651-3076
4 in this area
72 Total Sales
-
Gina Paolello
G
Seller's Agent in 2024
Gina Paolello
Berkshire Hathaway HomeServices Fox & Roach - Metuchen
(732) 672-4276
3 in this area
25 Total Sales
Map
Source: MOREMLS (Monmouth Ocean Regional REALTORS®)
MLS Number: 22435433
APN: 06-00004-198-00004
- 3 Fontana St
- 123 Torrey Pines Dr
- 101 Torrey Pines Dr
- 11 La Terraza Dr
- 1 Redlands Ct
- 3 Redlands Ct
- 9 Banning Ct
- 81 Encinitas Dr
- 1 Cardiff Ct
- 20 Innsbruck Dr
- 172 Bonaire Dr
- 145 Bonaire Dr
- 24 Innsbruck Dr
- 46 Encinitas Dr
- 119 Hyannis St
- 184 Bonaire Dr
- 15 Rodhos St
- 26 Pine Valley Dr
- 15 Aztec Ct
- 120 Bimini Dr
