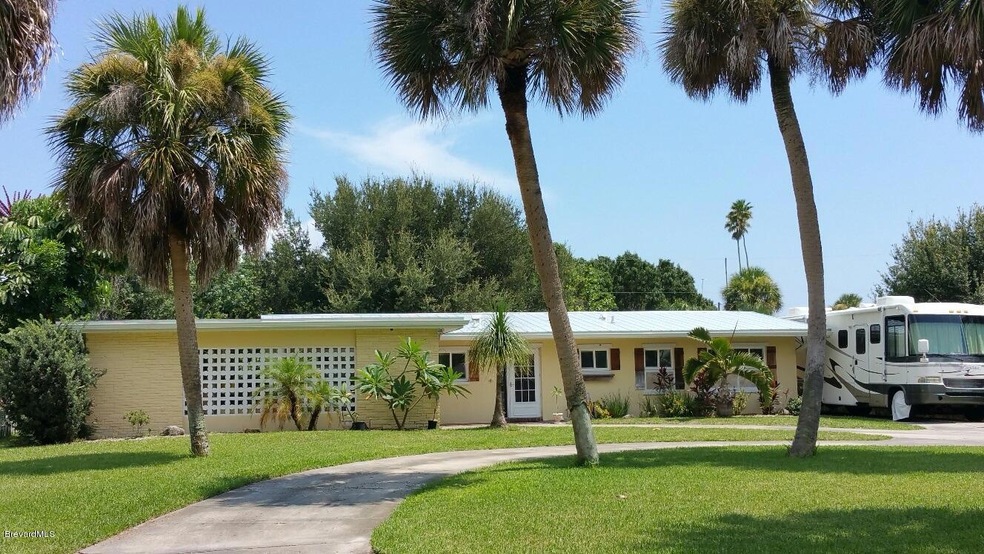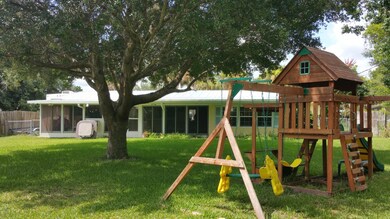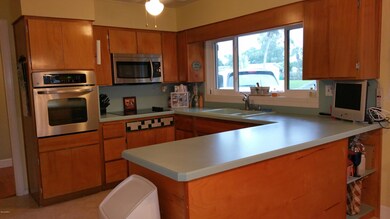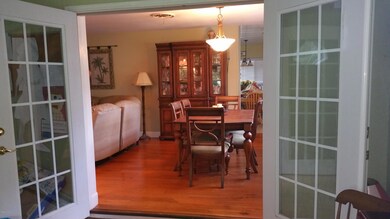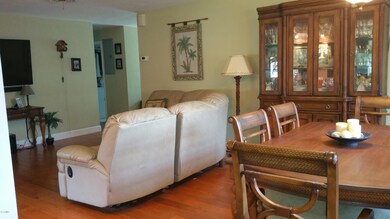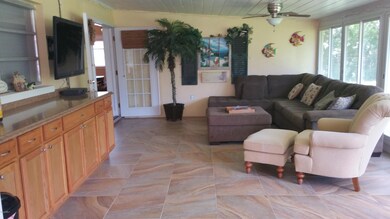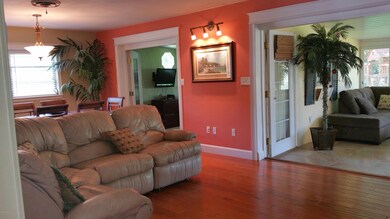
451 Crescent Dr Melbourne, FL 32901
Highlights
- RV Access or Parking
- City View
- Sun or Florida Room
- Melbourne Senior High School Rated A-
- Wood Flooring
- No HOA
About This Home
As of July 2025CHARMING HOME, Great Street Appeal! Lrg.33 ACRE LOT,HUGE BACKYARD, MAJESTIC OAK. 34x14 FLORIDA RM Built 2014 Feels like part of Main Living SF. FOR 4TH BEDROOM-ADD CLOSET TO OFFICE. NEW Metal Roof 2014, NEW A/C 2010, UPDATED Electric Panel 2013, NEW H/W heater 2008, Front Impact Windows 2014.UPDATED
Master Bath W/ GRANITE COUNTERS, Tile floors, Bead Board Walls 2009. UPDATED Inside Doors,Lights & Plumbing Fixtures,
5.5 Inch Baseboards. HAND HARDWOOD FLOORS in main areas. Concrete RV PAD,
30/50 AMP Electric Service & Cleanout (Currently Fits 34+'RV). 12x9 Shed w/Metal Roof, 12x8 Workshop w/Electric. Sprinkler System/Well.INSULATED FLORIDA RM has Window A/C, Plexi-Glass Sliders,
Tile Floors. EASY TO SHOW! IN DOCS SEE FLOOR PLAN,SELLER DISCLOSURE. SWING SET DOES NOT CONVEY.
Last Agent to Sell the Property
BHHS Florida Realty License #246225 Listed on: 07/31/2015

Last Buyer's Agent
Melanie Calderon
Adair Real Estate Services LLC License #3334239
Home Details
Home Type
- Single Family
Est. Annual Taxes
- $663
Year Built
- Built in 1959
Lot Details
- 0.33 Acre Lot
- Wood Fence
- Chain Link Fence
Home Design
- Metal Roof
- Concrete Siding
- Block Exterior
- Asphalt
- Stucco
Interior Spaces
- 1,620 Sq Ft Home
- 1-Story Property
- Ceiling Fan
- Sun or Florida Room
- City Views
Kitchen
- Eat-In Kitchen
- Convection Oven
- Microwave
- Dishwasher
Flooring
- Wood
- Tile
Bedrooms and Bathrooms
- 4 Bedrooms
- 2 Full Bathrooms
Laundry
- Dryer
- Washer
Parking
- 1 Carport Space
- Circular Driveway
- RV Access or Parking
Outdoor Features
- Separate Outdoor Workshop
- Shed
Schools
- Harbor City Elementary School
- Hoover Middle School
- Melbourne High School
Utilities
- Central Air
- Electric Water Heater
- Cable TV Available
Community Details
- No Home Owners Association
- Indian River Bluff Amended Plat No 2 Subdivision
Listing and Financial Details
- Assessor Parcel Number 27-37-27-51-00000.0-0128.00
Ownership History
Purchase Details
Home Financials for this Owner
Home Financials are based on the most recent Mortgage that was taken out on this home.Purchase Details
Home Financials for this Owner
Home Financials are based on the most recent Mortgage that was taken out on this home.Purchase Details
Home Financials for this Owner
Home Financials are based on the most recent Mortgage that was taken out on this home.Purchase Details
Home Financials for this Owner
Home Financials are based on the most recent Mortgage that was taken out on this home.Purchase Details
Home Financials for this Owner
Home Financials are based on the most recent Mortgage that was taken out on this home.Similar Homes in Melbourne, FL
Home Values in the Area
Average Home Value in this Area
Purchase History
| Date | Type | Sale Price | Title Company |
|---|---|---|---|
| Warranty Deed | $373,900 | Prestige Title Of Brevard | |
| Warranty Deed | $17,000 | Network Closing Services Inc | |
| Warranty Deed | $169,900 | Sunbelt Title Agency | |
| Warranty Deed | $157,500 | Title Security & Escrow Of C | |
| Warranty Deed | $71,800 | -- |
Mortgage History
| Date | Status | Loan Amount | Loan Type |
|---|---|---|---|
| Open | $367,122 | FHA | |
| Previous Owner | $50,000 | Credit Line Revolving | |
| Previous Owner | $162,300 | New Conventional | |
| Previous Owner | $166,822 | FHA | |
| Previous Owner | $109,060 | New Conventional | |
| Previous Owner | $50,000 | Credit Line Revolving | |
| Previous Owner | $126,000 | No Value Available | |
| Previous Owner | $66,950 | New Conventional | |
| Previous Owner | $67,800 | New Conventional | |
| Previous Owner | $8,700 | Credit Line Revolving | |
| Previous Owner | $68,150 | No Value Available | |
| Closed | $15,750 | No Value Available |
Property History
| Date | Event | Price | Change | Sq Ft Price |
|---|---|---|---|---|
| 07/15/2025 07/15/25 | Sold | $373,895 | -3.9% | $232 / Sq Ft |
| 05/12/2025 05/12/25 | Pending | -- | -- | -- |
| 05/09/2025 05/09/25 | Price Changed | $389,000 | -9.3% | $242 / Sq Ft |
| 04/18/2025 04/18/25 | For Sale | $429,000 | +152.5% | $266 / Sq Ft |
| 11/04/2015 11/04/15 | Sold | $169,909 | 0.0% | $105 / Sq Ft |
| 09/16/2015 09/16/15 | Pending | -- | -- | -- |
| 09/10/2015 09/10/15 | Price Changed | $169,900 | -2.1% | $105 / Sq Ft |
| 09/05/2015 09/05/15 | Price Changed | $173,500 | -3.6% | $107 / Sq Ft |
| 08/20/2015 08/20/15 | Price Changed | $179,900 | -2.7% | $111 / Sq Ft |
| 08/13/2015 08/13/15 | Price Changed | $184,900 | -2.6% | $114 / Sq Ft |
| 07/31/2015 07/31/15 | For Sale | $189,900 | -- | $117 / Sq Ft |
Tax History Compared to Growth
Tax History
| Year | Tax Paid | Tax Assessment Tax Assessment Total Assessment is a certain percentage of the fair market value that is determined by local assessors to be the total taxable value of land and additions on the property. | Land | Improvement |
|---|---|---|---|---|
| 2023 | $2,064 | $152,800 | $0 | $0 |
| 2022 | $1,926 | $148,350 | $0 | $0 |
| 2021 | $1,941 | $144,030 | $0 | $0 |
| 2020 | $1,917 | $142,050 | $0 | $0 |
| 2019 | $1,925 | $138,860 | $0 | $0 |
| 2018 | $1,916 | $136,280 | $0 | $0 |
| 2017 | $1,914 | $133,480 | $0 | $0 |
| 2016 | $1,960 | $130,740 | $22,500 | $108,240 |
| 2015 | $700 | $58,500 | $20,220 | $38,280 |
| 2014 | $663 | $53,850 | $19,730 | $34,120 |
Agents Affiliated with this Home
-
R
Seller's Agent in 2025
Rula Rukab
Keller Williams Realty Brevard
-
J
Buyer's Agent in 2025
Jessie Diggs
Realty World Curri Properties
-
J
Seller's Agent in 2015
Janice Basile
BHHS Florida Realty
-
M
Buyer's Agent in 2015
Melanie Calderon
Adair Real Estate Services LLC
Map
Source: Space Coast MLS (Space Coast Association of REALTORS®)
MLS Number: 731461
APN: 27-37-27-51-00000.0-0128.00
- 103 Lagoon Ave
- 105 Cherry St
- 406 Bluff Dr
- 415 Audubon Dr
- 111 E Avenue C
- 312 Tulip Ln
- 900 Wisteria Dr
- 16 Branch St
- 0 Nieman Ave Unit R11064446
- 50 Elton St
- 200 Circle Ave
- 20 Ella St
- 303 W Alma Dr
- 630 Charles Dr
- 628 Birdcage Walk
- 1153 Castleberry Rd
- 328 Magnolia Ave
- 485 Poinciana Dr
- 441 N Harbor City Blvd Unit 16
- 441 N Harbor City Blvd Unit 10
