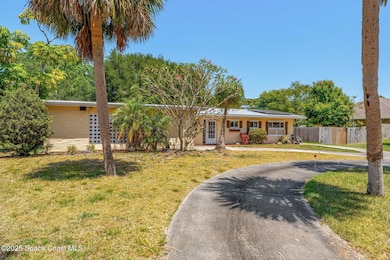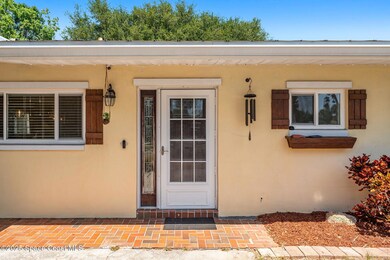
451 Crescent Dr Melbourne, FL 32901
Highlights
- View of Trees or Woods
- Open Floorplan
- Wood Flooring
- Melbourne Senior High School Rated A-
- Midcentury Modern Architecture
- No HOA
About This Home
As of July 2025''Accepting Backup offers ''Discover the perfect blend of timeless charm and modern updates in this stunning mid-century three-bedroom, two-bathroom home.
Recently renovated with a brand-new kitchen in 2024, the space features sleek cabinetry, contemporary finishes, and upgraded appliances—ideal for culinary enthusiasts.
Enjoy peace of mind with new plumbing completed in 2021, a durable metal roof, and south-facing hurricane windows. The primary bathroom, updated in 2021, boasts stylish design and premium fixtures.
A covered porch provides a fantastic outdoor living space, and the large, fenced backyard is perfect for pets, play, or gardening.
An additional room offers versatility—perfect for a home office, workout room, or guest space.
Located in a sought-after neighborhood, this home offers both character and convenience. Don't miss the opportunity to make it yours!
Last Agent to Sell the Property
Keller Williams Realty Brevard License #3459294 Listed on: 04/18/2025

Home Details
Home Type
- Single Family
Est. Annual Taxes
- $2,122
Year Built
- Built in 1959 | Remodeled
Lot Details
- 0.33 Acre Lot
- South Facing Home
- Privacy Fence
- Wood Fence
- Chain Link Fence
- Back Yard Fenced
- Front Yard Sprinklers
- Cleared Lot
Home Design
- Midcentury Modern Architecture
- Metal Roof
- Concrete Siding
- Asphalt
- Stucco
Interior Spaces
- 1,610 Sq Ft Home
- 1-Story Property
- Open Floorplan
- Furniture Can Be Negotiated
- Built-In Features
- Ceiling Fan
- Entrance Foyer
- Views of Woods
Kitchen
- Eat-In Kitchen
- Breakfast Bar
- Electric Oven
- Electric Range
- Microwave
- Dishwasher
- Kitchen Island
- Disposal
Flooring
- Wood
- Carpet
- Tile
- Vinyl
Bedrooms and Bathrooms
- 3 Bedrooms
- 2 Full Bathrooms
- Shower Only
Laundry
- Laundry in unit
- Washer Hookup
Home Security
- Smart Thermostat
- Hurricane or Storm Shutters
- High Impact Windows
- Fire and Smoke Detector
Parking
- Attached Garage
- 2 Attached Carport Spaces
- Circular Driveway
- Additional Parking
Eco-Friendly Details
- Solar Water Heater
Outdoor Features
- Enclosed Glass Porch
- Shed
Schools
- Harbor City Elementary School
- Hoover Middle School
- Melbourne High School
Utilities
- Central Heating and Cooling System
- Cable TV Available
Listing and Financial Details
- Assessor Parcel Number 27-37-27-51-00000.0-0128.00
Community Details
Overview
- No Home Owners Association
- Indian River Bluff Amended Plat No 2 Subdivision
Security
- Building Fire Alarm
Ownership History
Purchase Details
Home Financials for this Owner
Home Financials are based on the most recent Mortgage that was taken out on this home.Purchase Details
Home Financials for this Owner
Home Financials are based on the most recent Mortgage that was taken out on this home.Purchase Details
Home Financials for this Owner
Home Financials are based on the most recent Mortgage that was taken out on this home.Purchase Details
Home Financials for this Owner
Home Financials are based on the most recent Mortgage that was taken out on this home.Similar Homes in Melbourne, FL
Home Values in the Area
Average Home Value in this Area
Purchase History
| Date | Type | Sale Price | Title Company |
|---|---|---|---|
| Warranty Deed | $17,000 | Network Closing Services Inc | |
| Warranty Deed | $169,900 | Sunbelt Title Agency | |
| Warranty Deed | $157,500 | Title Security & Escrow Of C | |
| Warranty Deed | $71,800 | -- |
Mortgage History
| Date | Status | Loan Amount | Loan Type |
|---|---|---|---|
| Open | $50,000 | Credit Line Revolving | |
| Open | $162,300 | New Conventional | |
| Previous Owner | $166,822 | FHA | |
| Previous Owner | $109,060 | New Conventional | |
| Previous Owner | $50,000 | Credit Line Revolving | |
| Previous Owner | $126,000 | No Value Available | |
| Previous Owner | $66,950 | New Conventional | |
| Previous Owner | $67,800 | New Conventional | |
| Previous Owner | $8,700 | Credit Line Revolving | |
| Previous Owner | $68,150 | No Value Available | |
| Closed | $15,750 | No Value Available |
Property History
| Date | Event | Price | Change | Sq Ft Price |
|---|---|---|---|---|
| 07/15/2025 07/15/25 | Sold | $373,895 | -3.9% | $232 / Sq Ft |
| 05/12/2025 05/12/25 | Pending | -- | -- | -- |
| 05/09/2025 05/09/25 | Price Changed | $389,000 | -9.3% | $242 / Sq Ft |
| 04/18/2025 04/18/25 | For Sale | $429,000 | +152.5% | $266 / Sq Ft |
| 11/04/2015 11/04/15 | Sold | $169,909 | 0.0% | $105 / Sq Ft |
| 09/16/2015 09/16/15 | Pending | -- | -- | -- |
| 09/10/2015 09/10/15 | Price Changed | $169,900 | -2.1% | $105 / Sq Ft |
| 09/05/2015 09/05/15 | Price Changed | $173,500 | -3.6% | $107 / Sq Ft |
| 08/20/2015 08/20/15 | Price Changed | $179,900 | -2.7% | $111 / Sq Ft |
| 08/13/2015 08/13/15 | Price Changed | $184,900 | -2.6% | $114 / Sq Ft |
| 07/31/2015 07/31/15 | For Sale | $189,900 | -- | $117 / Sq Ft |
Tax History Compared to Growth
Tax History
| Year | Tax Paid | Tax Assessment Tax Assessment Total Assessment is a certain percentage of the fair market value that is determined by local assessors to be the total taxable value of land and additions on the property. | Land | Improvement |
|---|---|---|---|---|
| 2023 | $2,064 | $152,800 | $0 | $0 |
| 2022 | $1,926 | $148,350 | $0 | $0 |
| 2021 | $1,941 | $144,030 | $0 | $0 |
| 2020 | $1,917 | $142,050 | $0 | $0 |
| 2019 | $1,925 | $138,860 | $0 | $0 |
| 2018 | $1,916 | $136,280 | $0 | $0 |
| 2017 | $1,914 | $133,480 | $0 | $0 |
| 2016 | $1,960 | $130,740 | $22,500 | $108,240 |
| 2015 | $700 | $58,500 | $20,220 | $38,280 |
| 2014 | $663 | $53,850 | $19,730 | $34,120 |
Agents Affiliated with this Home
-
Rula Rukab

Seller's Agent in 2025
Rula Rukab
Keller Williams Realty Brevard
(904) 993-1976
2 in this area
28 Total Sales
-
Jessie Diggs

Buyer's Agent in 2025
Jessie Diggs
Realty World Curri Properties
(321) 895-8889
4 in this area
24 Total Sales
-
Janice Basile

Seller's Agent in 2015
Janice Basile
BHHS Florida Realty
(321) 723-1147
1 in this area
3 Total Sales
-
M
Buyer's Agent in 2015
Melanie Calderon
Adair Real Estate Services LLC
Map
Source: Space Coast MLS (Space Coast Association of REALTORS®)
MLS Number: 1043610
APN: 27-37-27-51-00000.0-0128.00
- 103 Lagoon Ave
- 105 Cherry St
- 406 Bluff Dr
- 415 Audubon Dr
- 111 E Avenue C
- 312 Tulip Ln
- 900 Wisteria Dr
- 16 Branch St
- 0 Nieman Ave Unit R11064446
- 50 Elton St
- 200 Circle Ave
- 20 Ella St
- 303 W Alma Dr
- 102 W Alma Dr
- 630 Charles Dr
- 628 Birdcage Walk
- 1153 Castleberry Rd
- 328 Magnolia Ave
- 485 Poinciana Dr
- 441 N Harbor City Blvd Unit 16






