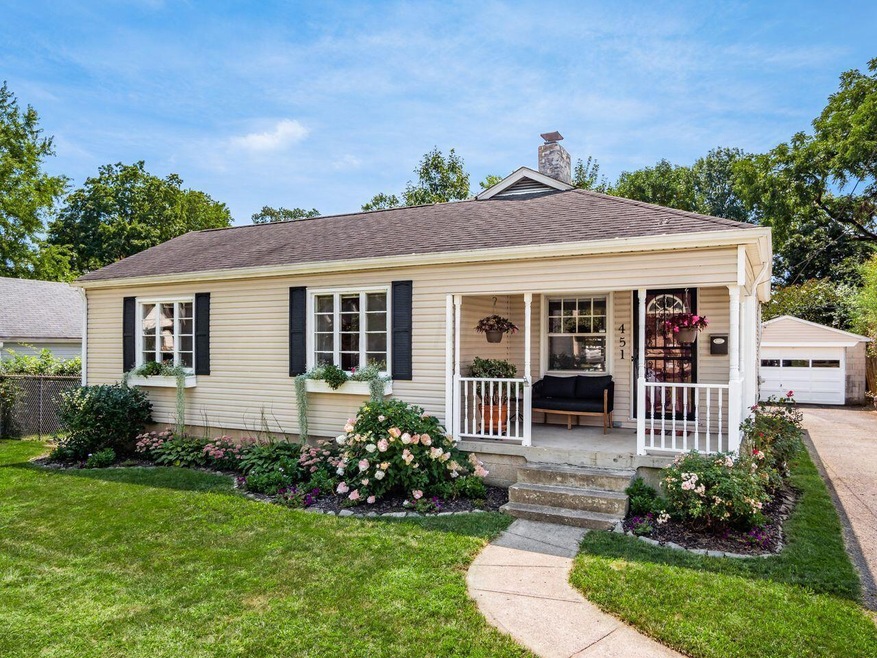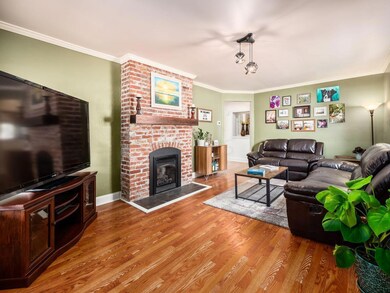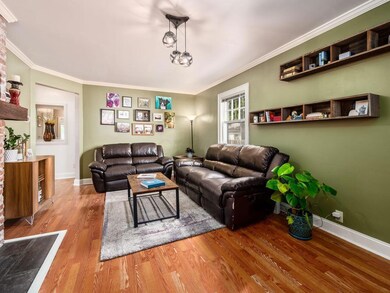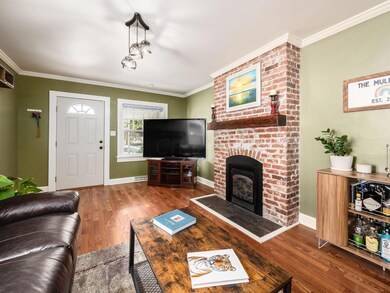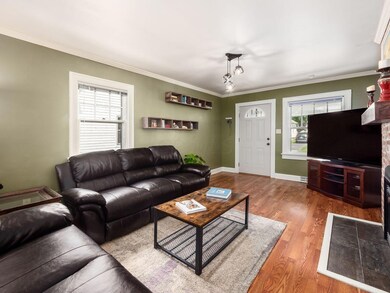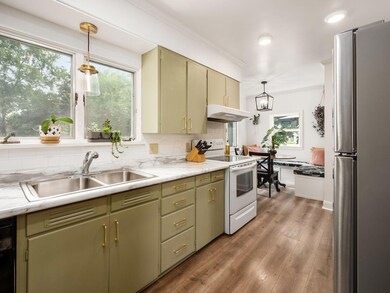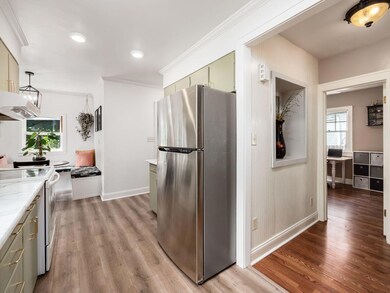
451 Crestview Rd Columbus, OH 43202
Clintonville NeighborhoodHighlights
- Deck
- Bonus Room
- 1 Car Detached Garage
- Ranch Style House
- Fenced Yard
- Forced Air Heating and Cooling System
About This Home
As of October 2022Don't miss this spacious & updated Clintonville ranch. The large owner's room offers refinished hardwood floors(2020) & the renovated bathroom features a jetted tub, dual shower heads, & an enjoyable heated floor! When the kitchen was renovated a charming eating space with built in benches (complete with storage) was created. Plus, there is a mud room off the back of the house – perfect for a drop zone of coats, shoes, pet supplies & bags. You can't beat this walkable location – enjoy cocktails at The Crest, a movie at Studio 35, & even head over to High St for BBQ at Hank's or Mexican at Condado or Local Cantina. The Walhalla Ravine is steps away & a perfect spot to walk the dogs. Situated close to 315, 71, Downtown Columbus, OSU, & Riverside hospital – you really will love this location.
Last Agent to Sell the Property
Coldwell Banker Realty License #425052 Listed on: 08/23/2022

Home Details
Home Type
- Single Family
Est. Annual Taxes
- $3,850
Year Built
- Built in 1921
Lot Details
- 5,663 Sq Ft Lot
- Fenced Yard
Parking
- 1 Car Detached Garage
Home Design
- Ranch Style House
- Block Foundation
- Wood Siding
- Vinyl Siding
Interior Spaces
- 1,212 Sq Ft Home
- Gas Log Fireplace
- Bonus Room
- Laundry on lower level
Kitchen
- Electric Range
- <<microwave>>
- Dishwasher
Bedrooms and Bathrooms
- 3 Main Level Bedrooms
- 1 Full Bathroom
Basement
- Partial Basement
- Crawl Space
Outdoor Features
- Deck
Utilities
- Forced Air Heating and Cooling System
- Heating System Uses Gas
Listing and Financial Details
- Assessor Parcel Number 010-045993
Ownership History
Purchase Details
Home Financials for this Owner
Home Financials are based on the most recent Mortgage that was taken out on this home.Purchase Details
Home Financials for this Owner
Home Financials are based on the most recent Mortgage that was taken out on this home.Purchase Details
Home Financials for this Owner
Home Financials are based on the most recent Mortgage that was taken out on this home.Purchase Details
Home Financials for this Owner
Home Financials are based on the most recent Mortgage that was taken out on this home.Purchase Details
Purchase Details
Home Financials for this Owner
Home Financials are based on the most recent Mortgage that was taken out on this home.Similar Homes in Columbus, OH
Home Values in the Area
Average Home Value in this Area
Purchase History
| Date | Type | Sale Price | Title Company |
|---|---|---|---|
| Warranty Deed | $292,000 | Crown Search Box | |
| Executors Deed | $158,000 | Attorney | |
| Interfamily Deed Transfer | -- | Title Searc | |
| Interfamily Deed Transfer | -- | Capital Ti | |
| Interfamily Deed Transfer | -- | Attorney | |
| Interfamily Deed Transfer | -- | Chelsea Title Agency |
Mortgage History
| Date | Status | Loan Amount | Loan Type |
|---|---|---|---|
| Open | $233,600 | New Conventional | |
| Closed | $0 | Credit Line Revolving | |
| Previous Owner | $142,500 | No Value Available | |
| Previous Owner | $150,100 | New Conventional | |
| Previous Owner | $155,931 | FHA | |
| Previous Owner | $148,393 | Unknown | |
| Previous Owner | $96,000 | Unknown | |
| Previous Owner | $84,000 | Unknown |
Property History
| Date | Event | Price | Change | Sq Ft Price |
|---|---|---|---|---|
| 03/31/2025 03/31/25 | Off Market | $292,000 | -- | -- |
| 10/10/2022 10/10/22 | Sold | $292,000 | -2.3% | $241 / Sq Ft |
| 08/23/2022 08/23/22 | For Sale | $299,000 | +89.2% | $247 / Sq Ft |
| 12/01/2015 12/01/15 | Sold | $158,000 | -11.2% | $121 / Sq Ft |
| 11/01/2015 11/01/15 | Pending | -- | -- | -- |
| 08/24/2015 08/24/15 | For Sale | $178,000 | -- | $137 / Sq Ft |
Tax History Compared to Growth
Tax History
| Year | Tax Paid | Tax Assessment Tax Assessment Total Assessment is a certain percentage of the fair market value that is determined by local assessors to be the total taxable value of land and additions on the property. | Land | Improvement |
|---|---|---|---|---|
| 2024 | $4,505 | $100,380 | $41,720 | $58,660 |
| 2023 | $4,447 | $100,380 | $41,720 | $58,660 |
| 2022 | $3,843 | $74,100 | $29,820 | $44,280 |
| 2021 | $3,850 | $74,100 | $29,820 | $44,280 |
| 2020 | $3,855 | $74,100 | $29,820 | $44,280 |
| 2019 | $3,432 | $56,570 | $22,930 | $33,640 |
| 2018 | $3,165 | $56,570 | $22,930 | $33,640 |
| 2017 | $3,626 | $56,570 | $22,930 | $33,640 |
| 2016 | $3,823 | $57,060 | $20,340 | $36,720 |
| 2015 | $2,905 | $57,060 | $20,340 | $36,720 |
| 2014 | $2,912 | $57,060 | $20,340 | $36,720 |
| 2013 | $1,407 | $56,070 | $19,355 | $36,715 |
Agents Affiliated with this Home
-
Tiffany Panhuis

Seller's Agent in 2022
Tiffany Panhuis
Coldwell Banker Realty
(614) 208-4562
35 in this area
161 Total Sales
-
Terrance Allen
T
Buyer's Agent in 2022
Terrance Allen
Cutler Real Estate
(614) 619-8209
1 in this area
56 Total Sales
-
Nickie Evans

Seller's Agent in 2015
Nickie Evans
Coldwell Banker Realty
(614) 832-1314
7 in this area
91 Total Sales
Map
Source: Columbus and Central Ohio Regional MLS
MLS Number: 222031684
APN: 010-045993
- 2883 Indianola Ave
- 2812 Kensington Place W
- 2804 Indianola Ave
- 472 Tibet Rd
- 401-403 Tibet Rd
- 539 Olentangy St
- 291-293 Olentangy St
- 3038 Indianola Ave
- 544 Melrose Ave
- 255 E Kelso Rd
- 415 Glen Echo Cir
- 431 Glen Echo Cir
- 525 E Como Ave
- 2590 Summit St
- 138 E Kelso Rd
- 136 Olentangy St
- 296 Walhalla Rd
- 742 E Tibet Rd
- 169 E Arcadia Ave
- 740 Melrose Ave
