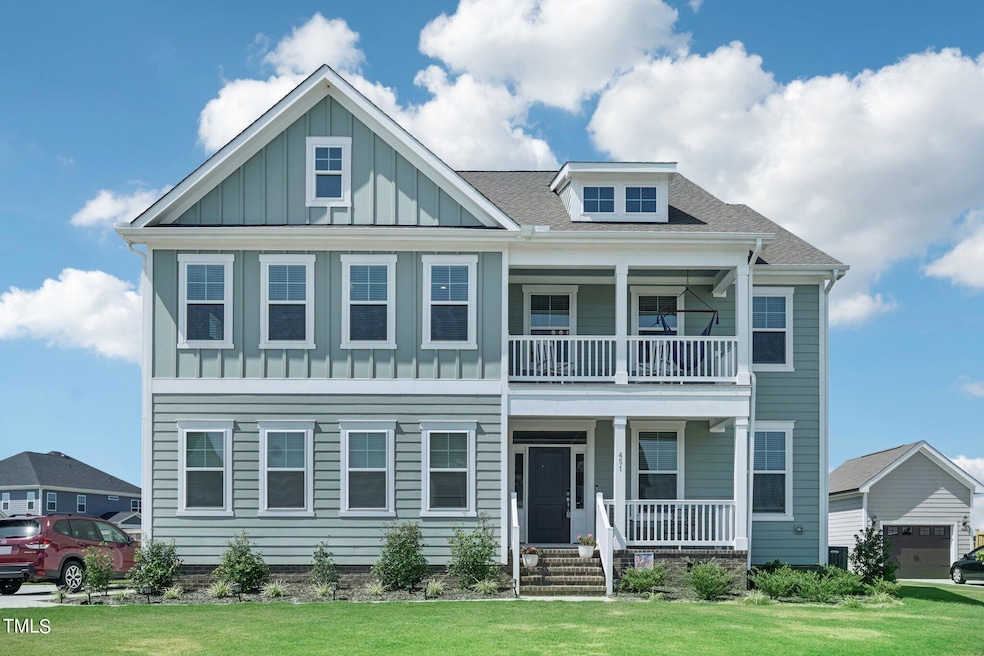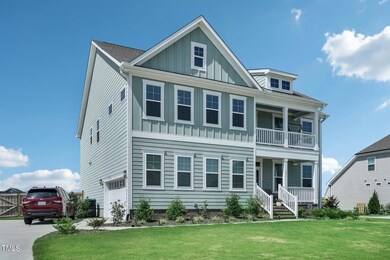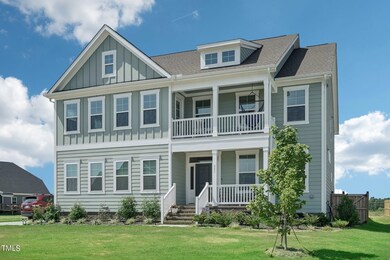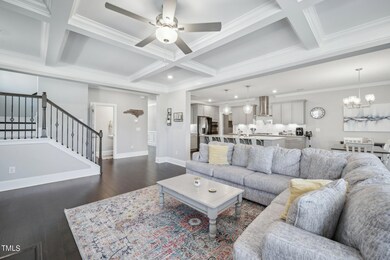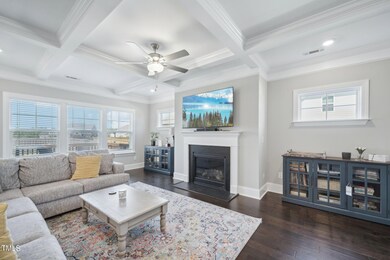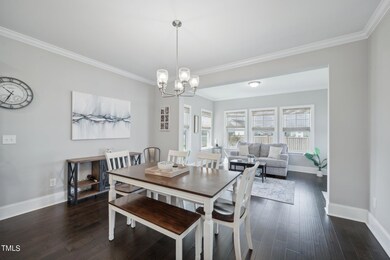
451 Dungannon Loop Clayton, NC 27520
Highlights
- Deck
- Wood Flooring
- Quartz Countertops
- Transitional Architecture
- High Ceiling
- Community Pool
About This Home
As of October 2024**UNDER CONTRACT** Step onto the inviting porch of this stunning home in Wellesley subdivision and experience the perfect blend of elegance and comfort! Hardwood floors extend throughout the first floor, leading you to a charming wainscoted foyer with an adjacent office with a pet house/door. The open-concept kitchen features granite counters, stainless steel appliances, and a gas range, seamlessly flowing into the living room with coffered ceilings, the dining room, and a beautiful sunroom filled with natural light. The mudroom, conveniently located off the two-car garage with an additional side door, offers added functionality for everyday living. Upstairs, the massive primary bedroom boasts tray ceilings and direct access to a private balcony. The spa-like primary bathroom includes dual vanities, a large glass walk-in shower, and his and her walk-in closets. Four additional spacious bedrooms are also located upstairs, providing ample space for family and guests. Outside, you'll find a large deck and fenced-in yard, perfect for outdoor activities and entertaining. This home effortlessly combines style, luxury, and practicality, making it an ideal sanctuary for modern living!
Home Details
Home Type
- Single Family
Est. Annual Taxes
- $3,585
Year Built
- Built in 2022
Lot Details
- 0.33 Acre Lot
- Fenced Yard
HOA Fees
- $135 Monthly HOA Fees
Parking
- 2 Car Attached Garage
- 2 Open Parking Spaces
Home Design
- Transitional Architecture
- Architectural Shingle Roof
Interior Spaces
- 3,849 Sq Ft Home
- 2-Story Property
- Coffered Ceiling
- Tray Ceiling
- Smooth Ceilings
- High Ceiling
- Ceiling Fan
- Gas Log Fireplace
- Insulated Windows
- Living Room with Fireplace
- Combination Kitchen and Dining Room
- Basement
- Crawl Space
- Pull Down Stairs to Attic
- Home Security System
Kitchen
- Built-In Self-Cleaning Oven
- Gas Cooktop
- Range Hood
- Microwave
- Plumbed For Ice Maker
- Dishwasher
- Stainless Steel Appliances
- Kitchen Island
- Quartz Countertops
- Disposal
Flooring
- Wood
- Carpet
- Tile
Bedrooms and Bathrooms
- 5 Bedrooms
- Walk-In Closet
- Bathtub with Shower
- Walk-in Shower
Laundry
- Laundry on upper level
- Dryer
- Washer
Accessible Home Design
- Handicap Accessible
- Accessible Doors
Outdoor Features
- Deck
- Covered patio or porch
- Rain Gutters
Schools
- Cleveland Elementary And Middle School
- Cleveland High School
Utilities
- Forced Air Heating and Cooling System
- Heat Pump System
- High Speed Internet
- Cable TV Available
Listing and Financial Details
- Assessor Parcel Number 06F04085
Community Details
Overview
- Association fees include ground maintenance
- Wellesley Subdivision
Recreation
- Tennis Courts
- Community Pool
Ownership History
Purchase Details
Home Financials for this Owner
Home Financials are based on the most recent Mortgage that was taken out on this home.Purchase Details
Home Financials for this Owner
Home Financials are based on the most recent Mortgage that was taken out on this home.Similar Homes in Clayton, NC
Home Values in the Area
Average Home Value in this Area
Purchase History
| Date | Type | Sale Price | Title Company |
|---|---|---|---|
| Warranty Deed | $675,000 | Longleaf Title Insurance | |
| Warranty Deed | $650,000 | -- |
Mortgage History
| Date | Status | Loan Amount | Loan Type |
|---|---|---|---|
| Open | $540,000 | New Conventional | |
| Previous Owner | $584,817 | New Conventional |
Property History
| Date | Event | Price | Change | Sq Ft Price |
|---|---|---|---|---|
| 10/25/2024 10/25/24 | Sold | $675,000 | -0.7% | $175 / Sq Ft |
| 09/05/2024 09/05/24 | Pending | -- | -- | -- |
| 08/16/2024 08/16/24 | Price Changed | $679,999 | -1.4% | $177 / Sq Ft |
| 06/29/2024 06/29/24 | For Sale | $689,900 | +6.2% | $179 / Sq Ft |
| 12/15/2023 12/15/23 | Off Market | $649,797 | -- | -- |
| 12/29/2022 12/29/22 | Sold | $649,797 | -3.0% | $175 / Sq Ft |
| 09/30/2022 09/30/22 | Pending | -- | -- | -- |
| 08/10/2022 08/10/22 | For Sale | $669,797 | -- | $180 / Sq Ft |
Tax History Compared to Growth
Tax History
| Year | Tax Paid | Tax Assessment Tax Assessment Total Assessment is a certain percentage of the fair market value that is determined by local assessors to be the total taxable value of land and additions on the property. | Land | Improvement |
|---|---|---|---|---|
| 2024 | $3,711 | $458,090 | $60,000 | $398,090 |
| 2023 | $3,585 | $458,090 | $60,000 | $398,090 |
| 2022 | $494 | $60,000 | $60,000 | $0 |
Agents Affiliated with this Home
-
Jimmy Doyle
J
Seller's Agent in 2024
Jimmy Doyle
DASH Carolina
(919) 740-6203
59 Total Sales
-
Dani Williams
D
Buyer's Agent in 2024
Dani Williams
DASH Carolina
(828) 467-8651
8 Total Sales
-
Marlo Wells

Seller's Agent in 2022
Marlo Wells
HomeTowne Realty
(919) 763-7887
264 Total Sales
-
L
Seller Co-Listing Agent in 2022
Lanelle Wells
HomeTowne Realty
(919) 349-3753
39 Total Sales
-
Samantha Digiovanni

Buyer's Agent in 2022
Samantha Digiovanni
HomeTowne Realty
(401) 578-4136
133 Total Sales
Map
Source: Doorify MLS
MLS Number: 10038618
APN: 06F04085
- 4053 Little Creek Church Rd
- 119 Valleycastle Ct
- 3785 Little Creek Church Rd
- 157 Gladstone Loop Dr
- 3345 Little Creek Church Rd
- 701 Creekside Dr
- 153 Gladstone Loop
- 79 Bronco Pace Dr
- 95 Bronco Pace Dr
- 109 Bronco Pace Dr
- 106 Gladstone Loop
- 0 Cruz Jeffries Rd
- 1914 Jack Rd
- 797 Ranch Rd
- 62 Sailfish Ct
- 196 Cozy Brook Ct
- 563 Little Creek Church Rd
- 121 N Chubb Ridge
- 119 N Chubb Ridge
- 117 N Chubb Ridge
