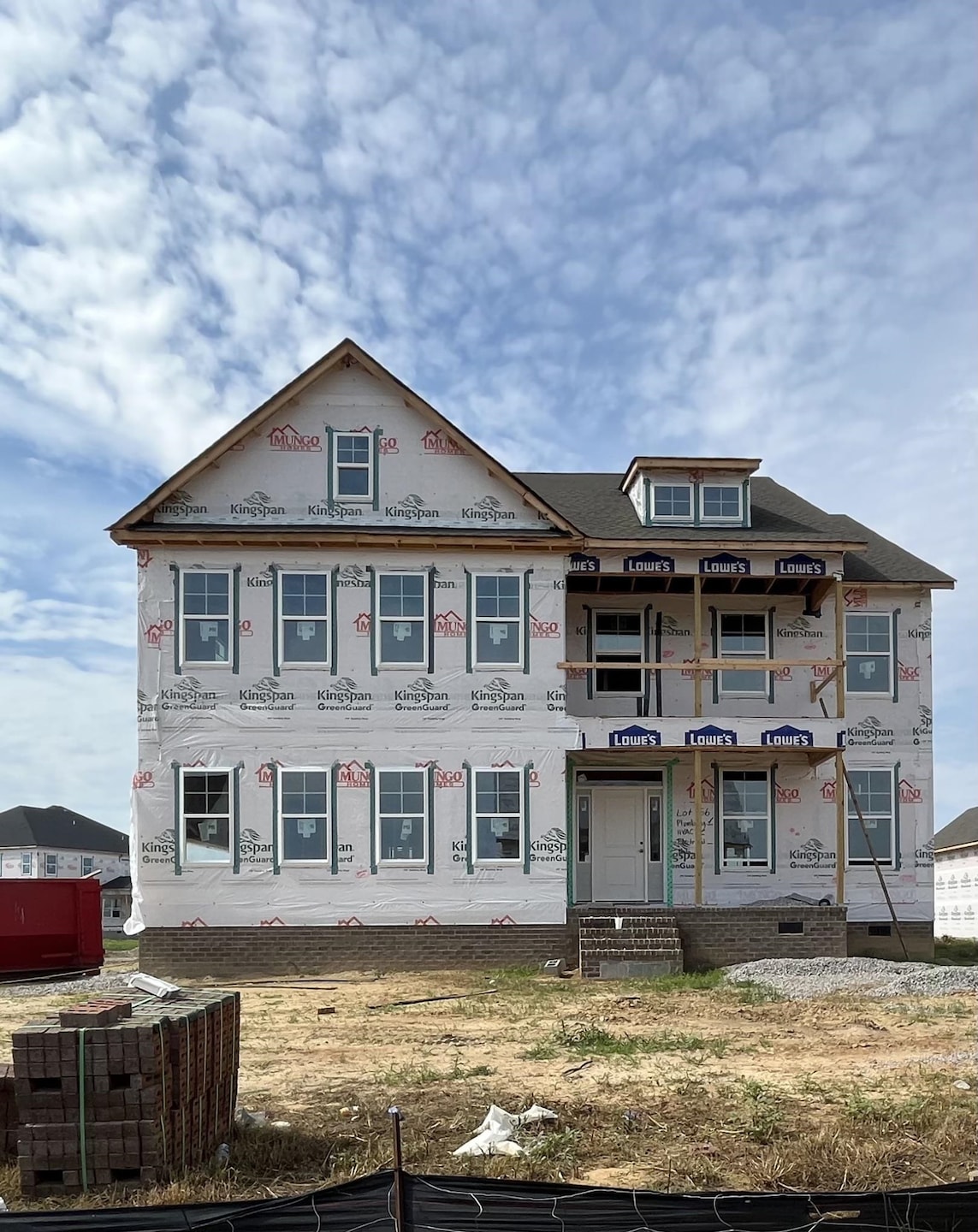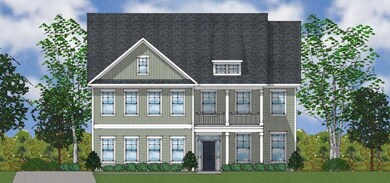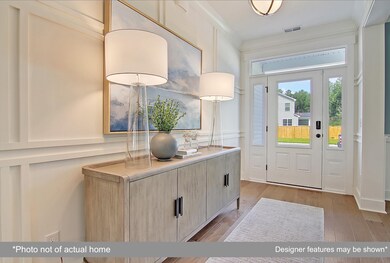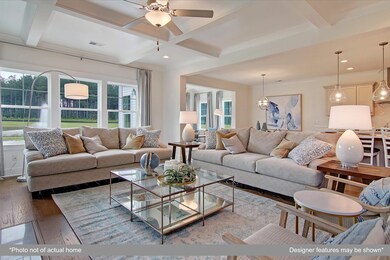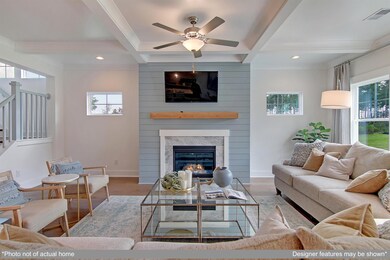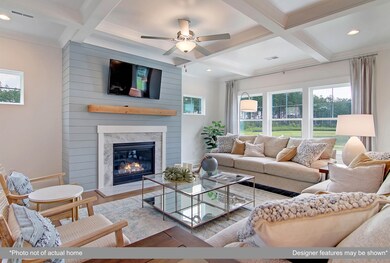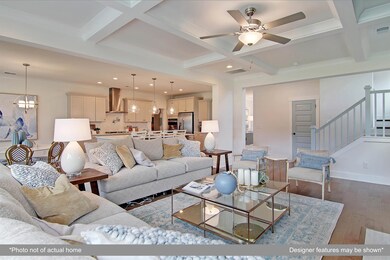
451 Dungannon Loop Clayton, NC 27520
Highlights
- Tennis Courts
- Craftsman Architecture
- Wood Flooring
- New Construction
- Deck
- Bonus Room
About This Home
As of October 2024Impressive double porches begging you to step inside. The inviting front entry welcomes you past a beautiful home office into the spacious family room. The gas-log fireplace, coffered ceiling, and open design all flow easily into your dream kitchen complete with gourmet details. Here you'll find a gas cooktop, sparkling quartz counters, an ample kitchen island, and covetous stone gray cabinets. The convenient guest suite down has its own bathroom. Private entry onto the second porch from the Primary Suite
Co-Listed By
Lanelle Wells
HomeTowne Realty License #303308
Home Details
Home Type
- Single Family
Est. Annual Taxes
- $3,711
Year Built
- Built in 2022 | New Construction
Lot Details
- 0.33 Acre Lot
- Lot Dimensions are 95 x 150
- Corner Lot
- Open Lot
- Property is zoned AR-SUD
HOA Fees
- $83 Monthly HOA Fees
Parking
- 2 Car Attached Garage
- Side Facing Garage
- Private Driveway
Home Design
- Craftsman Architecture
- Frame Construction
- Board and Batten Siding
- Radiant Barrier
Interior Spaces
- 3,718 Sq Ft Home
- 2-Story Property
- Tray Ceiling
- High Ceiling
- Ceiling Fan
- Gas Log Fireplace
- Propane Fireplace
- Entrance Foyer
- Family Room with Fireplace
- Breakfast Room
- Home Office
- Bonus Room
- Sun or Florida Room
- Crawl Space
- Pull Down Stairs to Attic
- Fire and Smoke Detector
Kitchen
- Eat-In Kitchen
- Built-In Oven
- Gas Cooktop
- Range Hood
- Microwave
- Plumbed For Ice Maker
- Dishwasher
- Quartz Countertops
Flooring
- Wood
- Carpet
- Tile
Bedrooms and Bathrooms
- 5 Bedrooms
- Walk-In Closet
- Private Water Closet
- Shower Only
- Walk-in Shower
Laundry
- Laundry Room
- Laundry on upper level
Eco-Friendly Details
- Energy-Efficient Lighting
- Energy-Efficient Thermostat
Outdoor Features
- Tennis Courts
- Deck
- Covered patio or porch
- Rain Gutters
Schools
- Cleveland Elementary And Middle School
- Cleveland High School
Utilities
- Zoned Heating and Cooling
- Heat Pump System
- Electric Water Heater
Listing and Financial Details
- Home warranty included in the sale of the property
Community Details
Overview
- Elite Management Association, Phone Number (919) 233-7660
- Built by Mungo Homes of NC
- Wellesley Subdivision, Webster C Floorplan
Recreation
- Tennis Courts
- Community Pool
- Trails
Ownership History
Purchase Details
Home Financials for this Owner
Home Financials are based on the most recent Mortgage that was taken out on this home.Purchase Details
Home Financials for this Owner
Home Financials are based on the most recent Mortgage that was taken out on this home.Similar Homes in Clayton, NC
Home Values in the Area
Average Home Value in this Area
Purchase History
| Date | Type | Sale Price | Title Company |
|---|---|---|---|
| Warranty Deed | $675,000 | Longleaf Title Insurance | |
| Warranty Deed | $650,000 | -- |
Mortgage History
| Date | Status | Loan Amount | Loan Type |
|---|---|---|---|
| Open | $540,000 | New Conventional | |
| Previous Owner | $584,817 | New Conventional |
Property History
| Date | Event | Price | Change | Sq Ft Price |
|---|---|---|---|---|
| 10/25/2024 10/25/24 | Sold | $675,000 | -0.7% | $175 / Sq Ft |
| 09/05/2024 09/05/24 | Pending | -- | -- | -- |
| 08/16/2024 08/16/24 | Price Changed | $679,999 | -1.4% | $177 / Sq Ft |
| 06/29/2024 06/29/24 | For Sale | $689,900 | +6.2% | $179 / Sq Ft |
| 12/15/2023 12/15/23 | Off Market | $649,797 | -- | -- |
| 12/29/2022 12/29/22 | Sold | $649,797 | -3.0% | $175 / Sq Ft |
| 09/30/2022 09/30/22 | Pending | -- | -- | -- |
| 08/10/2022 08/10/22 | For Sale | $669,797 | -- | $180 / Sq Ft |
Tax History Compared to Growth
Tax History
| Year | Tax Paid | Tax Assessment Tax Assessment Total Assessment is a certain percentage of the fair market value that is determined by local assessors to be the total taxable value of land and additions on the property. | Land | Improvement |
|---|---|---|---|---|
| 2024 | $3,711 | $458,090 | $60,000 | $398,090 |
| 2023 | $3,585 | $458,090 | $60,000 | $398,090 |
| 2022 | $494 | $60,000 | $60,000 | $0 |
Agents Affiliated with this Home
-
Jimmy Doyle
J
Seller's Agent in 2024
Jimmy Doyle
DASH Carolina
(919) 740-6203
59 Total Sales
-
Dani Williams
D
Buyer's Agent in 2024
Dani Williams
DASH Carolina
(828) 467-8651
8 Total Sales
-
Marlo Wells

Seller's Agent in 2022
Marlo Wells
HomeTowne Realty
(919) 763-7887
264 Total Sales
-
L
Seller Co-Listing Agent in 2022
Lanelle Wells
HomeTowne Realty
(919) 349-3753
39 Total Sales
-
Samantha Digiovanni

Buyer's Agent in 2022
Samantha Digiovanni
HomeTowne Realty
(401) 578-4136
133 Total Sales
Map
Source: Doorify MLS
MLS Number: 2467681
APN: 06F04085
- 254 Dungannon Loop
- 4053 Little Creek Church Rd
- 119 Valleycastle Ct
- 3785 Little Creek Church Rd
- 157 Gladstone Loop Dr
- 701 Creekside Dr
- 153 Gladstone Loop
- 79 Bronco Pace Dr
- 95 Bronco Pace Dr
- 109 Bronco Pace Dr
- 106 Gladstone Loop
- 0 Cruz Jeffries Rd
- 1914 Jack Rd
- 797 Ranch Rd
- 62 Sailfish Ct
- 196 Cozy Brook Ct
- 563 Little Creek Church Rd
- 121 N Chubb Ridge
- 119 N Chubb Ridge
- 117 N Chubb Ridge
