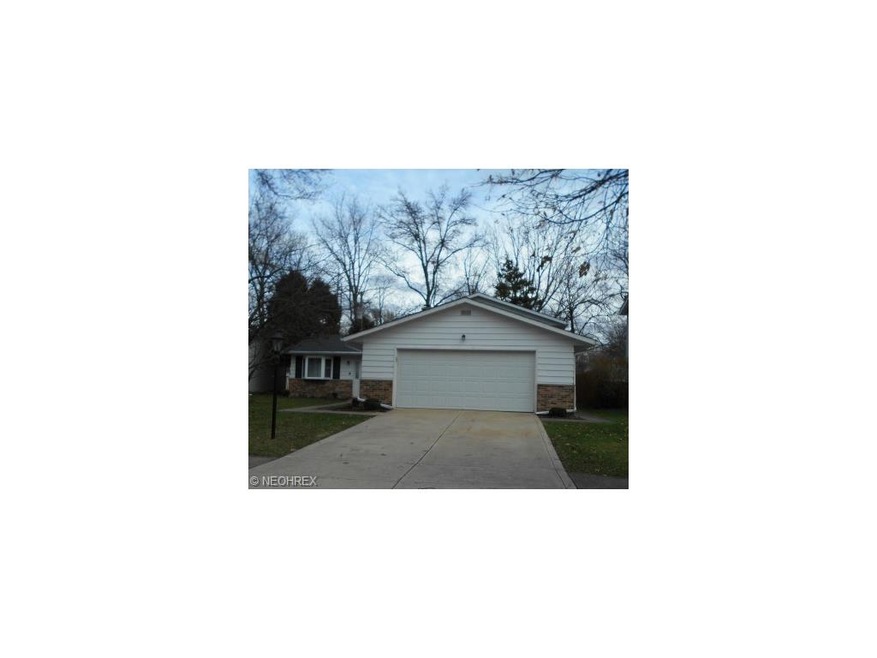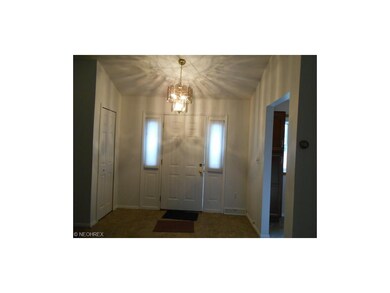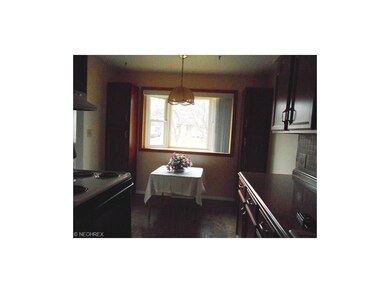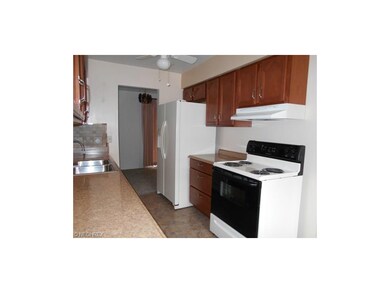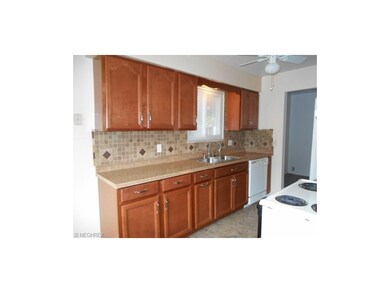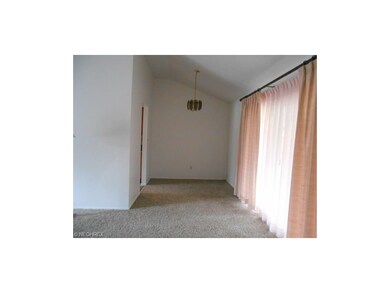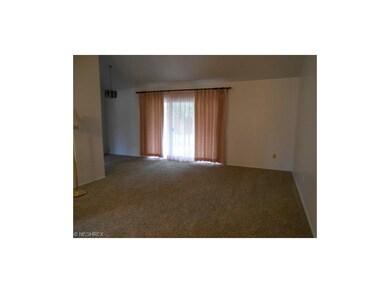
Highlights
- Porch
- Park
- Forced Air Heating and Cooling System
- 2 Car Attached Garage
- Shops
- Partially Fenced Property
About This Home
As of July 2024This move-in ready split level has it all. Foyer entrance for greeting family/guests. A bay window highlights your fully appliance kitchen w/newer counter tops, cabinets, ceramic tile back splash. Cathedral ceilings in your entertaining size living room/dining room for candlelight dinners. A family room the perfect play center keeps the rest of the house neat! Oversized laundry room. No waiting with 1 1/2 baths. Step outside thru your Newer sliding door leads to your covered patio perfect place to relax, sip a glass of ice tea and read your favorite novel, partial fenced yard plus an 8x8 storage shed. New carpeting 2017. Oversized double attached garage once you park the cars plenty of room for tools, bikes & toys. There is plenty of storage in this home, but not to worry additional storage above the garage. Walk, ride your bike or jog to the parks, center of town, school, college and shopping. Begin to make your memories in this house. Cul-de-sac street. Don't forget Berea has a rec center. You will fall in love with Berea and its history and charm. Walkout from laundry room to outside.
Last Agent to Sell the Property
Jeff Smutek
Deleted Agent License #438599 Listed on: 02/28/2017
Last Buyer's Agent
Retha Drabik
Deleted Agent License #2005016206
Home Details
Home Type
- Single Family
Est. Annual Taxes
- $3,725
Year Built
- Built in 1966
Lot Details
- 7,139 Sq Ft Lot
- Lot Dimensions are 60x119
- Partially Fenced Property
- Wood Fence
Home Design
- Split Level Home
- Asphalt Roof
Interior Spaces
- 1,938 Sq Ft Home
- Walk-Out Basement
- Fire and Smoke Detector
Kitchen
- Range
- Dishwasher
- Disposal
Bedrooms and Bathrooms
- 3 Bedrooms
Parking
- 2 Car Attached Garage
- Garage Drain
- Garage Door Opener
Outdoor Features
- Porch
Utilities
- Forced Air Heating and Cooling System
- Heating System Uses Gas
Listing and Financial Details
- Assessor Parcel Number 363-26-113
Community Details
Amenities
- Shops
Recreation
- Park
Ownership History
Purchase Details
Home Financials for this Owner
Home Financials are based on the most recent Mortgage that was taken out on this home.Purchase Details
Purchase Details
Home Financials for this Owner
Home Financials are based on the most recent Mortgage that was taken out on this home.Purchase Details
Purchase Details
Purchase Details
Purchase Details
Similar Homes in Berea, OH
Home Values in the Area
Average Home Value in this Area
Purchase History
| Date | Type | Sale Price | Title Company |
|---|---|---|---|
| Warranty Deed | $275,000 | Maximum Title | |
| Warranty Deed | $150,000 | Title One | |
| Warranty Deed | $158,000 | Maximum Title | |
| Deed | $93,000 | -- | |
| Deed | $82,000 | -- | |
| Deed | -- | -- | |
| Deed | -- | -- |
Mortgage History
| Date | Status | Loan Amount | Loan Type |
|---|---|---|---|
| Previous Owner | $161,397 | VA | |
| Previous Owner | $90,000 | Unknown | |
| Previous Owner | $90,000 | Unknown |
Property History
| Date | Event | Price | Change | Sq Ft Price |
|---|---|---|---|---|
| 07/09/2025 07/09/25 | Price Changed | $320,000 | -1.5% | $165 / Sq Ft |
| 07/03/2025 07/03/25 | Price Changed | $324,900 | -1.5% | $168 / Sq Ft |
| 06/19/2025 06/19/25 | For Sale | $329,900 | +20.0% | $170 / Sq Ft |
| 07/22/2024 07/22/24 | Sold | $275,000 | -1.8% | $142 / Sq Ft |
| 06/11/2024 06/11/24 | Pending | -- | -- | -- |
| 06/07/2024 06/07/24 | For Sale | $280,000 | 0.0% | $144 / Sq Ft |
| 06/04/2024 06/04/24 | Pending | -- | -- | -- |
| 06/03/2024 06/03/24 | For Sale | $280,000 | +77.2% | $144 / Sq Ft |
| 04/28/2017 04/28/17 | Sold | $158,000 | -1.2% | $82 / Sq Ft |
| 03/16/2017 03/16/17 | Pending | -- | -- | -- |
| 02/28/2017 02/28/17 | For Sale | $159,900 | -- | $83 / Sq Ft |
Tax History Compared to Growth
Tax History
| Year | Tax Paid | Tax Assessment Tax Assessment Total Assessment is a certain percentage of the fair market value that is determined by local assessors to be the total taxable value of land and additions on the property. | Land | Improvement |
|---|---|---|---|---|
| 2024 | $4,666 | $80,605 | $11,760 | $68,845 |
| 2023 | $4,307 | $62,370 | $10,360 | $52,010 |
| 2022 | $4,280 | $62,370 | $10,360 | $52,010 |
| 2021 | $4,244 | $62,370 | $10,360 | $52,010 |
| 2020 | $4,054 | $52,850 | $8,790 | $44,070 |
| 2019 | $3,946 | $151,000 | $25,100 | $125,900 |
| 2018 | $3,710 | $52,850 | $8,790 | $44,070 |
| 2017 | $3,753 | $46,910 | $7,950 | $38,960 |
| 2016 | $3,725 | $46,910 | $7,950 | $38,960 |
| 2015 | $3,520 | $46,910 | $7,950 | $38,960 |
| 2014 | $3,520 | $46,910 | $7,950 | $38,960 |
Agents Affiliated with this Home
-
Amanda Kritzer

Seller's Agent in 2025
Amanda Kritzer
McDowell Homes Real Estate Services
(216) 349-0535
81 Total Sales
-
Valerie Gregorc
V
Seller Co-Listing Agent in 2025
Valerie Gregorc
McDowell Homes Real Estate Services
(216) 970-3803
1 Total Sale
-
Benjamin West

Seller's Agent in 2024
Benjamin West
Imagine Homes Management, LLC.
(330) 414-6839
6 in this area
262 Total Sales
-
James Ross
J
Buyer's Agent in 2024
James Ross
JMG Ohio
(440) 623-5055
6 in this area
69 Total Sales
-
J
Seller's Agent in 2017
Jeff Smutek
Deleted Agent
-
louise bade

Seller Co-Listing Agent in 2017
louise bade
RE/MAX Crossroads
(440) 846-6774
13 in this area
75 Total Sales
Map
Source: MLS Now
MLS Number: 3880863
APN: 363-28-113
- 455 Lynn Dr
- 376 Girard Dr
- 300 West St
- 294 West St
- 525 Fair St
- 663 Sonora Ct
- 237 Kraft St
- 248 Franklin Dr
- 74 Aaron St
- 150 Jacqueline Dr
- 543 Wyleswood Dr
- 537 Wyleswood Dr
- 517 Wyleswood Dr
- 575 Wyleswood Dr
- 549 Wyleswood Dr
- 591 Wyleswood Dr
- 585 Wyleswood Dr
- 565 Wyleswood Dr
- 597 Wyleswood Dr
- 597 Wyleswood Dr
