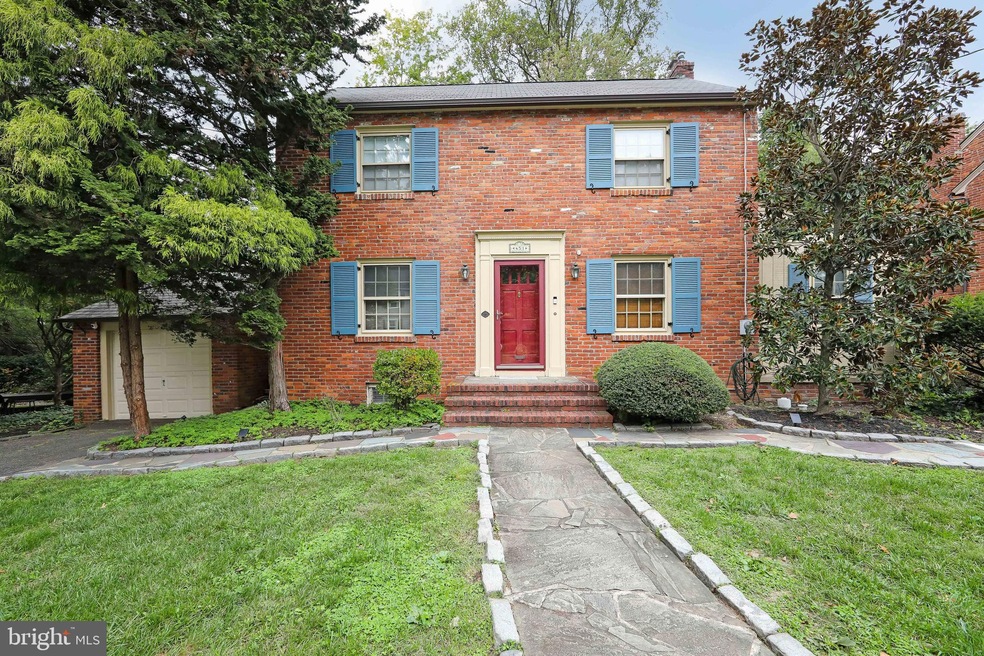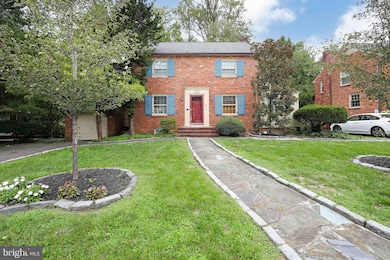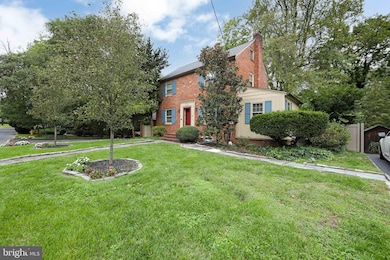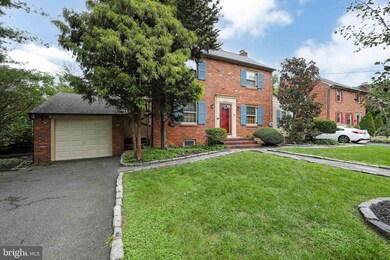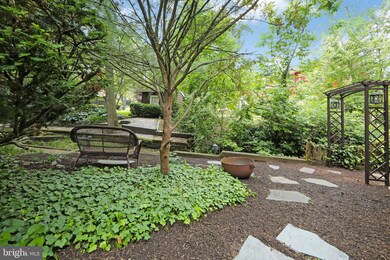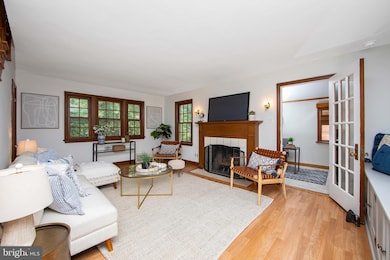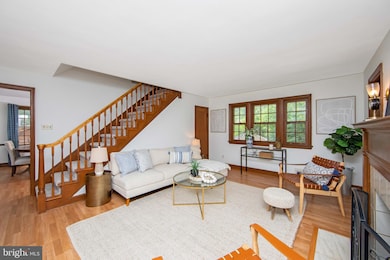
451 Elm Ave Haddonfield, NJ 08033
Highlights
- Water Oriented
- Creek or Stream View
- Stream or River on Lot
- Haddonfield Memorial High School Rated A+
- Colonial Architecture
- Traditional Floor Plan
About This Home
As of February 2024You can't beat the location of this wonderful Sinquette built brick home, just two blocks from the Blue Ribbon Elizabeth Haddon Elementary School! Located on a beautiful tree-lined street, this 3 bedroom, 1 ½ bath beauty is waiting for the new owner to call it home. Walk into the living room with hardwood floors and a wood-burning fireplace. Beyond the living room is a recently renovated cozy den with windows around all three sides to enjoy the outside setting. This is a perfect spot to cozy up to watch television, kids play room or would make a great office space. The kitchen and dining room have been recently renovated to create nice open space. The kitchen has new white cabinets, granite counter tops, new dishwasher and refrigerator, and an island with plenty of storage on both sides with bar like seating space on the one side. This new open space is great for entertaining and allows you to enjoy the beautiful park setting view from everywhere! There is also a half bath on this floor. The upstairs has three good-sized rooms all neutrally painted and with roomy closets. The carpeting is brand new on the stairs, upstairs hallway and one bedroom. The full hall bath was updated and is neutrally decorated as well. The large basement houses the laundry on one side and the other side would make for a great exercise room or workshop. It has recently been waterproofed with a new French drain and two sump pumps. There is an attached one-car garage and a new shed in the back for additional storage or would also make a fun playhouse! Walk around the side of the home along the stepping stones to the backyard or just out the kitchen door as well. Perfect yard to grill and entertain. This home sits on a picturesque lot with mature shrubbery and flowering bushes. This is such a one of a kind location in this town where you can sit in the private backyard and enjoy the sounds of nature and the babbling stream. Enjoy downtown Haddonfield, easy access to PATCO train, downtown shopping and restaurants. Don’t miss this Lizzie Haddon gem it won’t last long!
Last Agent to Sell the Property
Keller Williams Realty - Cherry Hill Listed on: 01/16/2024

Home Details
Home Type
- Single Family
Est. Annual Taxes
- $13,543
Year Built
- Built in 1940
Lot Details
- Lot Dimensions are 127.00 x 0.00
- Creek or Stream
- Property is in very good condition
Parking
- 1 Car Attached Garage
- 3 Driveway Spaces
- Front Facing Garage
Home Design
- Colonial Architecture
- Brick Exterior Construction
- Block Foundation
Interior Spaces
- 1,374 Sq Ft Home
- Property has 2 Levels
- Traditional Floor Plan
- Ceiling Fan
- Wood Burning Fireplace
- Living Room
- Combination Kitchen and Dining Room
- Den
- Creek or Stream Views
Kitchen
- Eat-In Kitchen
- Built-In Range
- Built-In Microwave
- Dishwasher
- Stainless Steel Appliances
- Kitchen Island
Flooring
- Wood
- Carpet
Bedrooms and Bathrooms
- 3 Bedrooms
- Bathtub with Shower
Laundry
- Front Loading Dryer
- Front Loading Washer
Unfinished Basement
- Walk-Up Access
- Sump Pump
- Laundry in Basement
Outdoor Features
- Water Oriented
- Stream or River on Lot
- Patio
- Shed
- Outbuilding
Location
- Flood Risk
- Property is near a creek
Schools
- Elizabeth Haddon Elementary School
- Middle Middle School
- Haddonfield Memorial High School
Utilities
- Forced Air Heating and Cooling System
- Natural Gas Water Heater
Community Details
- No Home Owners Association
- Elizabeth Haddon Subdivision
Listing and Financial Details
- Tax Lot 00002
- Assessor Parcel Number 17-00099-00002
Ownership History
Purchase Details
Home Financials for this Owner
Home Financials are based on the most recent Mortgage that was taken out on this home.Purchase Details
Home Financials for this Owner
Home Financials are based on the most recent Mortgage that was taken out on this home.Purchase Details
Home Financials for this Owner
Home Financials are based on the most recent Mortgage that was taken out on this home.Similar Homes in the area
Home Values in the Area
Average Home Value in this Area
Purchase History
| Date | Type | Sale Price | Title Company |
|---|---|---|---|
| Bargain Sale Deed | $579,606 | American Land Title | |
| Deed | $450,000 | City Abstract | |
| Deed | $208,000 | -- |
Mortgage History
| Date | Status | Loan Amount | Loan Type |
|---|---|---|---|
| Previous Owner | $550,625 | New Conventional | |
| Previous Owner | $436,500 | New Conventional | |
| Previous Owner | $264,000 | Unknown | |
| Previous Owner | $265,000 | New Conventional | |
| Previous Owner | $20,000 | Credit Line Revolving | |
| Previous Owner | $198,000 | No Value Available |
Property History
| Date | Event | Price | Change | Sq Ft Price |
|---|---|---|---|---|
| 02/22/2024 02/22/24 | Sold | $579,606 | -3.2% | $422 / Sq Ft |
| 01/22/2024 01/22/24 | Pending | -- | -- | -- |
| 01/16/2024 01/16/24 | For Sale | $599,000 | 0.0% | $436 / Sq Ft |
| 05/15/2022 05/15/22 | Rented | $3,900 | 0.0% | -- |
| 04/18/2022 04/18/22 | Under Contract | -- | -- | -- |
| 04/06/2022 04/06/22 | For Rent | $3,900 | 0.0% | -- |
| 06/28/2019 06/28/19 | Sold | $450,000 | 0.0% | $328 / Sq Ft |
| 05/06/2019 05/06/19 | Pending | -- | -- | -- |
| 04/23/2019 04/23/19 | For Sale | $450,000 | -- | $328 / Sq Ft |
Tax History Compared to Growth
Tax History
| Year | Tax Paid | Tax Assessment Tax Assessment Total Assessment is a certain percentage of the fair market value that is determined by local assessors to be the total taxable value of land and additions on the property. | Land | Improvement |
|---|---|---|---|---|
| 2024 | $13,651 | $428,200 | $277,100 | $151,100 |
| 2023 | $13,651 | $428,200 | $277,100 | $151,100 |
| 2022 | $13,544 | $428,200 | $277,100 | $151,100 |
| 2021 | $13,475 | $428,200 | $277,100 | $151,100 |
| 2020 | $13,381 | $428,200 | $277,100 | $151,100 |
| 2019 | $133 | $428,200 | $277,100 | $151,100 |
| 2018 | $13,116 | $428,200 | $277,100 | $151,100 |
| 2017 | $12,803 | $428,200 | $277,100 | $151,100 |
| 2016 | $12,516 | $428,200 | $277,100 | $151,100 |
| 2015 | $12,169 | $428,200 | $277,100 | $151,100 |
| 2014 | $11,900 | $428,200 | $277,100 | $151,100 |
Agents Affiliated with this Home
-
Bonnie Walter

Seller's Agent in 2024
Bonnie Walter
Keller Williams Realty - Cherry Hill
(609) 706-9750
175 Total Sales
-
Kathleen McNamara

Buyer's Agent in 2024
Kathleen McNamara
Weichert Corporate
(609) 238-5100
95 Total Sales
-
Mark Hebert

Seller's Agent in 2022
Mark Hebert
RE/MAX
(609) 221-1891
149 Total Sales
-
Kenyon Hunter

Buyer's Agent in 2019
Kenyon Hunter
SERHANT. New Jersey LLC
(215) 882-2173
85 Total Sales
Map
Source: Bright MLS
MLS Number: NJCD2061310
APN: 17-00099-0000-00002
- 328 Avondale Ave
- 451 W Crystal Lake Ave
- 206 Homestead Ave
- 116 Peyton Ave
- 208 Hazel Ave
- 38 Birchall Dr
- 17 W Redman Ave
- 420 Kings Hwy W
- 14 Birchall Dr
- 1 Birchall Dr
- 120 Kings Hwy W
- 1108 W Mount Vernon Ave
- 144 Ardmore Ave
- 148 Ardmore Ave
- 2 Loucroft Ave
- 159 Wayne Ave
- 233 E Kings Hwy
- 7 E Crystal Lake Ave
- 256 Buckner Ave
- 419 Mansfield Ave
