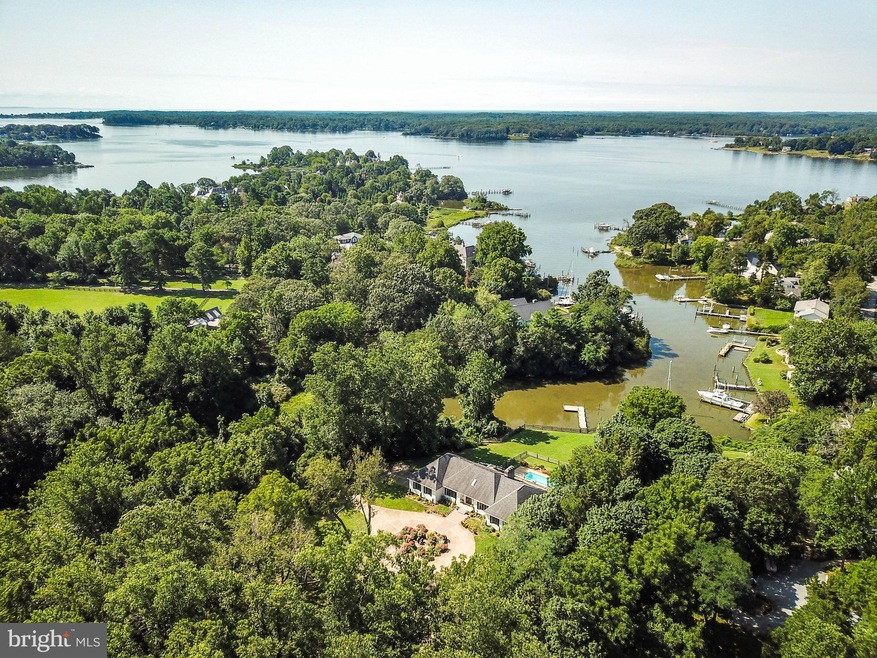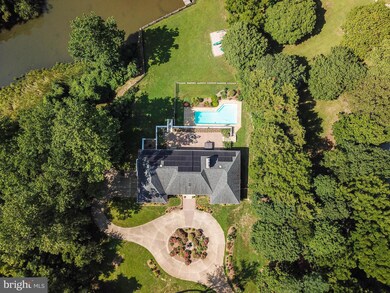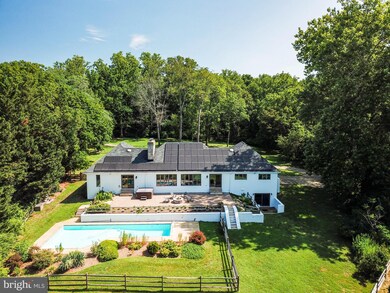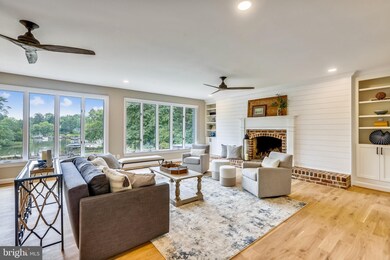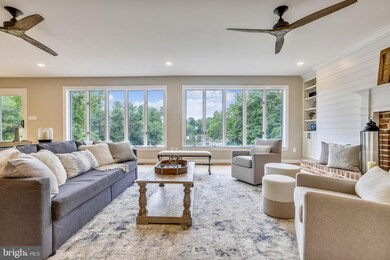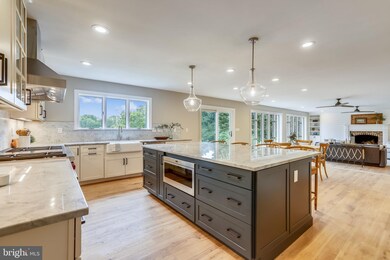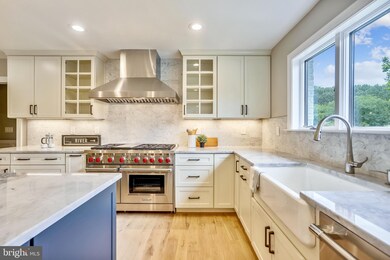
451 Ferry Point Rd Annapolis, MD 21403
Highlights
- 2 Dock Slips
- Home fronts navigable water
- Eat-In Gourmet Kitchen
- Pier
- In Ground Pool
- 2.17 Acre Lot
About This Home
As of August 2020This unique two acre waterfront property in the highly sought after Wild Rose Shores community is a tranquil estate just minutes from downtown Annapolis. Located at the head of Little Aberdeen Creek, the property offers over 100 ft. of private water frontage with easy access to the South River. The surrounding woodlands and the fully fenced grounds provide a retreat like setting with a perfect sloping lawn leading to the waterfront and pier. The fully renovated home will leave you breathless. A fantastic layout of 3400 square feet single-level living, with careful renovations over the past two years that have resulted in a timeless, contemporary coastal style retreat. Entering the gracious foyer, you are greeted with immediate views through the house to the waterfront beyond. The large living room has a ship lap surround wood burning fireplace and an open floor plan with a beautifully renovated kitchen, all with expansive creek views and sliding doors to the south facing patio and salt water pool. Wide plank light oak flooring extends from this beautiful open living room to the kitchen and throughout the rest of the home. The kitchen features custom white cabinetry, a commercial style Wolf gas range with stainless steel hood, an oversized stainless steel Sub Zero refrigerator and freezer, and beautiful quartz countertops. These are just a few of the elements that result in a truly gourmet experience. The kitchen island cabinetry is a stylish contrasting navy blue, with plenty of bar seating for family and friends to gather while you create wonderful meals. The space and flow here are so generous that you can choose between casual dining by the kitchen, or walk through the butlers pantry with a built in bar to a more formal dining room. A large den off the front entry also provides the option for a home office or a separate media room, and built in cabinetry for plenty of storage.The main hallway leads you to a very large master bedroom with a charming decorative fireplace. The master bathroom has stunning finishes. Here you will find a large walk in glass enclosed shower, and a pedestal soaking tub with water views. The dual sink vanity has plenty of storage, and no detail in the layout and organization of this space was overlooked. The large master walk in closet also has a professionally installed organization system. Sliding doors from the master bedroom lead directly to the back patio and a hot tub right outside your bedroom door.Two additional bedrooms are very generous in size, with large closets and tall windows providing lots of natural light. These bedrooms overlook the mature gardens and water fountain along the front of the home. The newly renovated hall bathroom features a tub/shower combination with beautiful tile surround.Off the kitchen you will be greeted by a unique herringbone tile floor leading to the full guest bathroom and the laundry room of your dreams. The front loading washer/dryer are surrounded by custom cabinetry and granite countertops, making household work less of a chore. There is no lack of natural light with a laundry sink window that also overlooks the pool and waterfront. A two car attached garage is tucked out of site with convenient side entry to the laundry area and kitchen.The home also features a large unfinished walk out basement with high ceilings, additional fireplace and over 3,000 square feet of potential with endless possibilities.To top it all off, this home comes with a huge owned solar panel system in conjunction with the extensive energy efficiency updates that dramatically reduce the energy use for the home.No detail has been overlooked and the result is a cohesive, elegant and comfortable home ready for your new waterfront lifestyle.
Home Details
Home Type
- Single Family
Est. Annual Taxes
- $14,872
Year Built
- Built in 1985 | Remodeled in 2020
Lot Details
- 2.17 Acre Lot
- Home fronts navigable water
- Creek or Stream
- Split Rail Fence
- Property is Fully Fenced
- Extensive Hardscape
- Private Lot
- Sloped Lot
- Partially Wooded Lot
- Property is in excellent condition
- Property is zoned R1
Parking
- 2 Car Direct Access Garage
- 4 Driveway Spaces
- Side Facing Garage
- Circular Driveway
Home Design
- Rambler Architecture
- Brick Exterior Construction
- Asphalt Roof
Interior Spaces
- 3,467 Sq Ft Home
- Property has 1 Level
- Open Floorplan
- Built-In Features
- Bar
- Recessed Lighting
- 2 Fireplaces
- Wood Burning Fireplace
- Fireplace Mantel
- Brick Fireplace
- Family Room Off Kitchen
- Combination Kitchen and Living
- Formal Dining Room
- Den
- Wood Flooring
- Unfinished Basement
- Walk-Up Access
Kitchen
- Eat-In Gourmet Kitchen
- Butlers Pantry
- Gas Oven or Range
- Six Burner Stove
- Range Hood
- Built-In Microwave
- Dishwasher
- Stainless Steel Appliances
- Kitchen Island
- Disposal
Bedrooms and Bathrooms
- 3 Main Level Bedrooms
- En-Suite Primary Bedroom
- Walk-In Closet
- 3 Full Bathrooms
- Whirlpool Bathtub
Laundry
- Laundry Room
- Laundry on main level
- Front Loading Dryer
- Front Loading Washer
Home Security
- Home Security System
- Security Gate
Eco-Friendly Details
- Solar Heating System
Pool
- In Ground Pool
- Saltwater Pool
- Fence Around Pool
- Spa
Outdoor Features
- Pier
- Canoe or Kayak Water Access
- Private Water Access
- Bulkhead
- 2 Dock Slips
- Physical Dock Slip Conveys
- Powered Boats Permitted
- Patio
- Water Fountains
- Terrace
- Play Equipment
Utilities
- Central Air
- Heat Pump System
- Propane
- 60 Gallon+ Water Heater
- Well
- Water Conditioner is Owned
- Municipal Trash
- On Site Septic
- Fiber Optics Available
Community Details
- No Home Owners Association
- Wild Rose Shores Subdivision
Listing and Financial Details
- Assessor Parcel Number 020200090002191
Ownership History
Purchase Details
Home Financials for this Owner
Home Financials are based on the most recent Mortgage that was taken out on this home.Purchase Details
Purchase Details
Home Financials for this Owner
Home Financials are based on the most recent Mortgage that was taken out on this home.Purchase Details
Purchase Details
Home Financials for this Owner
Home Financials are based on the most recent Mortgage that was taken out on this home.Similar Homes in Annapolis, MD
Home Values in the Area
Average Home Value in this Area
Purchase History
| Date | Type | Sale Price | Title Company |
|---|---|---|---|
| Deed | $2,084,000 | Multiple | |
| Interfamily Deed Transfer | -- | None Available | |
| Deed | $1,540,000 | Touchstone Title Llc | |
| Interfamily Deed Transfer | -- | None Available | |
| Interfamily Deed Transfer | -- | None Available | |
| Deed | $85,000 | -- |
Mortgage History
| Date | Status | Loan Amount | Loan Type |
|---|---|---|---|
| Previous Owner | $1,350,000 | Adjustable Rate Mortgage/ARM | |
| Previous Owner | $42,500 | No Value Available |
Property History
| Date | Event | Price | Change | Sq Ft Price |
|---|---|---|---|---|
| 08/28/2020 08/28/20 | Sold | $2,084,000 | -3.0% | $601 / Sq Ft |
| 08/12/2020 08/12/20 | Pending | -- | -- | -- |
| 07/31/2020 07/31/20 | For Sale | $2,149,000 | +39.5% | $620 / Sq Ft |
| 07/24/2017 07/24/17 | Sold | $1,540,000 | -3.8% | $444 / Sq Ft |
| 06/09/2017 06/09/17 | Pending | -- | -- | -- |
| 05/19/2017 05/19/17 | For Sale | $1,600,000 | 0.0% | $461 / Sq Ft |
| 05/06/2017 05/06/17 | Pending | -- | -- | -- |
| 05/03/2017 05/03/17 | For Sale | $1,600,000 | -- | $461 / Sq Ft |
Tax History Compared to Growth
Tax History
| Year | Tax Paid | Tax Assessment Tax Assessment Total Assessment is a certain percentage of the fair market value that is determined by local assessors to be the total taxable value of land and additions on the property. | Land | Improvement |
|---|---|---|---|---|
| 2024 | $18,611 | $2,058,900 | $0 | $0 |
| 2023 | $18,026 | $1,733,900 | $957,500 | $776,400 |
| 2022 | $16,826 | $1,624,933 | $0 | $0 |
| 2021 | $32,843 | $1,515,967 | $0 | $0 |
| 2020 | $15,254 | $1,407,000 | $921,100 | $485,900 |
| 2019 | $15,105 | $1,392,000 | $0 | $0 |
| 2018 | $13,963 | $1,377,000 | $0 | $0 |
| 2017 | $9,844 | $1,362,000 | $0 | $0 |
| 2016 | -- | $1,308,933 | $0 | $0 |
| 2015 | -- | $1,255,867 | $0 | $0 |
| 2014 | -- | $1,202,800 | $0 | $0 |
Agents Affiliated with this Home
-
Malina Koerschner

Seller's Agent in 2020
Malina Koerschner
Coldwell Banker (NRT-Southeast-MidAtlantic)
(410) 493-9059
14 in this area
75 Total Sales
-
Barak Sky

Buyer's Agent in 2020
Barak Sky
Long & Foster
(301) 742-5759
1 in this area
818 Total Sales
-
Elizabeth Dooner

Seller's Agent in 2017
Elizabeth Dooner
Coldwell Banker (NRT-Southeast-MidAtlantic)
(410) 725-8973
19 in this area
132 Total Sales
-
kyle Antel

Buyer's Agent in 2017
kyle Antel
BHHS PenFed (actual)
(443) 454-2223
12 Total Sales
Map
Source: Bright MLS
MLS Number: MDAA440826
APN: 02-000-90002191
- 917 Arbutus Rd
- 400 Ferry Point Rd
- 917 Childs Point Rd
- 8 Romar Dr
- 48 Poplar Point Rd
- 840 Childs Point Rd
- 8 Ashford Ct
- 7 Ashford Ct
- 709 Pilot House Dr
- 712 Pearson Point Place
- 307 Carriage Run Rd
- 335 Atwater Dr
- 10-G Ironstone Ct
- 40 Hearthstone Ct Unit K
- 116 Vanguard Ln
- 2706 Church Creek Ln
- 10 Sandstone Ct
- 1556 Widows Mite Rd
- 105 Rosecrest Dr
- 801 Skippers Ln
