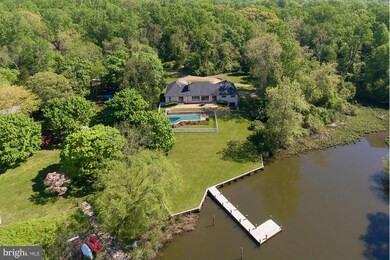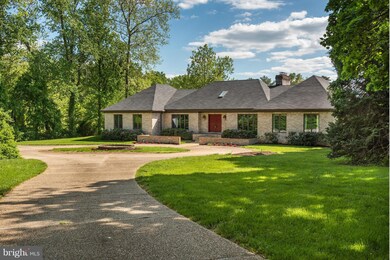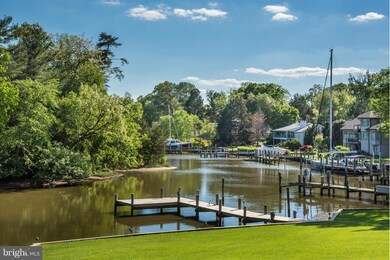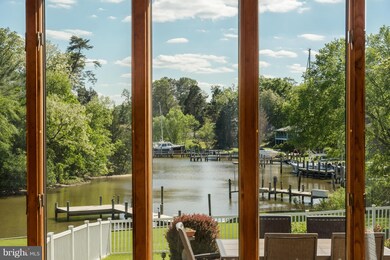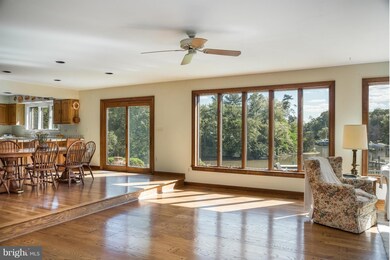
451 Ferry Point Rd Annapolis, MD 21403
Highlights
- 128 Feet of Waterfront
- 3 Dock Slips
- In Ground Pool
- Boat Ramp
- Pier
- 2.17 Acre Lot
About This Home
As of August 2020Rarely offered 2+ Waterfront Acres in the premier Wild Rose Shores community, just minutes to Downtown Annapolis. Meticulously cared for one-level living with over 128' of water frontage. Expansive water views & beautiful waterside pool. LG 3000sf+ unfinished basement w/ fireplace & high ceilings. Elegant circular drive, 2-car garage, new private pier & 4' MLW. Being offered As-Is.
Last Agent to Sell the Property
Coldwell Banker Realty License #631665 Listed on: 05/03/2017

Home Details
Home Type
- Single Family
Est. Annual Taxes
- $13,741
Year Built
- Built in 1985
Lot Details
- 2.17 Acre Lot
- 128 Feet of Waterfront
- Home fronts navigable water
- Creek or Stream
- Private Lot
- Premium Lot
- Sprinkler System
- The property's topography is sloped
- Property is in very good condition
- Property is zoned R1
HOA Fees
- $13 Monthly HOA Fees
Parking
- Off-Street Parking
Home Design
- Rambler Architecture
- Brick Exterior Construction
Interior Spaces
- Property has 2 Levels
- Open Floorplan
- Crown Molding
- High Ceiling
- 3 Fireplaces
- Fireplace Mantel
- Window Treatments
- Family Room
- Combination Kitchen and Living
- Breakfast Room
- Dining Room
- Wood Flooring
- Water Views
Kitchen
- Eat-In Kitchen
- Electric Oven or Range
- Freezer
- Dishwasher
- Kitchen Island
Bedrooms and Bathrooms
- 3 Main Level Bedrooms
- En-Suite Primary Bedroom
- 3 Full Bathrooms
Laundry
- Dryer
- Washer
Unfinished Basement
- Connecting Stairway
- Rear Basement Entry
- Sump Pump
- Space For Rooms
- Basement with some natural light
Outdoor Features
- In Ground Pool
- Pier
- Canoe or Kayak Water Access
- Private Water Access
- Personal Watercraft
- Sail
- Bulkhead
- 3 Dock Slips
- Physical Dock Slip Conveys
- 2 Powered Boats Permitted
- 2 Non-Powered Boats Permitted
- Porch
Location
- Property is near a creek
Utilities
- Central Air
- Heat Pump System
- Well
- Electric Water Heater
- Water Conditioner is Owned
- Septic Tank
Listing and Financial Details
- Assessor Parcel Number 020200090002191
Community Details
Overview
- Wild Rose Shores Subdivision
Amenities
- Picnic Area
- Common Area
Recreation
- Boat Ramp
- Pier or Dock
Ownership History
Purchase Details
Home Financials for this Owner
Home Financials are based on the most recent Mortgage that was taken out on this home.Purchase Details
Purchase Details
Home Financials for this Owner
Home Financials are based on the most recent Mortgage that was taken out on this home.Purchase Details
Purchase Details
Home Financials for this Owner
Home Financials are based on the most recent Mortgage that was taken out on this home.Similar Homes in Annapolis, MD
Home Values in the Area
Average Home Value in this Area
Purchase History
| Date | Type | Sale Price | Title Company |
|---|---|---|---|
| Deed | $2,084,000 | Multiple | |
| Interfamily Deed Transfer | -- | None Available | |
| Deed | $1,540,000 | Touchstone Title Llc | |
| Interfamily Deed Transfer | -- | None Available | |
| Interfamily Deed Transfer | -- | None Available | |
| Deed | $85,000 | -- |
Mortgage History
| Date | Status | Loan Amount | Loan Type |
|---|---|---|---|
| Previous Owner | $1,350,000 | Adjustable Rate Mortgage/ARM | |
| Previous Owner | $42,500 | No Value Available |
Property History
| Date | Event | Price | Change | Sq Ft Price |
|---|---|---|---|---|
| 08/28/2020 08/28/20 | Sold | $2,084,000 | -3.0% | $601 / Sq Ft |
| 08/12/2020 08/12/20 | Pending | -- | -- | -- |
| 07/31/2020 07/31/20 | For Sale | $2,149,000 | +39.5% | $620 / Sq Ft |
| 07/24/2017 07/24/17 | Sold | $1,540,000 | -3.8% | $444 / Sq Ft |
| 06/09/2017 06/09/17 | Pending | -- | -- | -- |
| 05/19/2017 05/19/17 | For Sale | $1,600,000 | 0.0% | $461 / Sq Ft |
| 05/06/2017 05/06/17 | Pending | -- | -- | -- |
| 05/03/2017 05/03/17 | For Sale | $1,600,000 | -- | $461 / Sq Ft |
Tax History Compared to Growth
Tax History
| Year | Tax Paid | Tax Assessment Tax Assessment Total Assessment is a certain percentage of the fair market value that is determined by local assessors to be the total taxable value of land and additions on the property. | Land | Improvement |
|---|---|---|---|---|
| 2024 | $18,611 | $2,058,900 | $0 | $0 |
| 2023 | $18,026 | $1,733,900 | $957,500 | $776,400 |
| 2022 | $16,826 | $1,624,933 | $0 | $0 |
| 2021 | $32,843 | $1,515,967 | $0 | $0 |
| 2020 | $15,254 | $1,407,000 | $921,100 | $485,900 |
| 2019 | $15,105 | $1,392,000 | $0 | $0 |
| 2018 | $13,963 | $1,377,000 | $0 | $0 |
| 2017 | $9,844 | $1,362,000 | $0 | $0 |
| 2016 | -- | $1,308,933 | $0 | $0 |
| 2015 | -- | $1,255,867 | $0 | $0 |
| 2014 | -- | $1,202,800 | $0 | $0 |
Agents Affiliated with this Home
-
Malina Koerschner

Seller's Agent in 2020
Malina Koerschner
Coldwell Banker (NRT-Southeast-MidAtlantic)
(410) 493-9059
14 in this area
76 Total Sales
-
Barak Sky

Buyer's Agent in 2020
Barak Sky
Long & Foster
(301) 742-5759
1 in this area
817 Total Sales
-
Elizabeth Dooner

Seller's Agent in 2017
Elizabeth Dooner
Coldwell Banker (NRT-Southeast-MidAtlantic)
(410) 725-8973
19 in this area
132 Total Sales
-
kyle Antel

Buyer's Agent in 2017
kyle Antel
BHHS PenFed (actual)
(443) 454-2223
12 Total Sales
Map
Source: Bright MLS
MLS Number: 1002361896
APN: 02-000-90002191
- 917 Arbutus Rd
- 400 Ferry Point Rd
- 917 Childs Point Rd
- 8 Romar Dr
- 48 Poplar Point Rd
- 840 Childs Point Rd
- 8 Ashford Ct
- 7 Ashford Ct
- 709 Pilot House Dr
- 712 Pearson Point Place
- 307 Carriage Run Rd
- 335 Atwater Dr
- 10-G Ironstone Ct
- 40 Hearthstone Ct Unit K
- 116 Vanguard Ln
- 2706 Church Creek Ln
- 10 Sandstone Ct
- 1556 Widows Mite Rd
- 105 Rosecrest Dr
- 801 Skippers Ln

