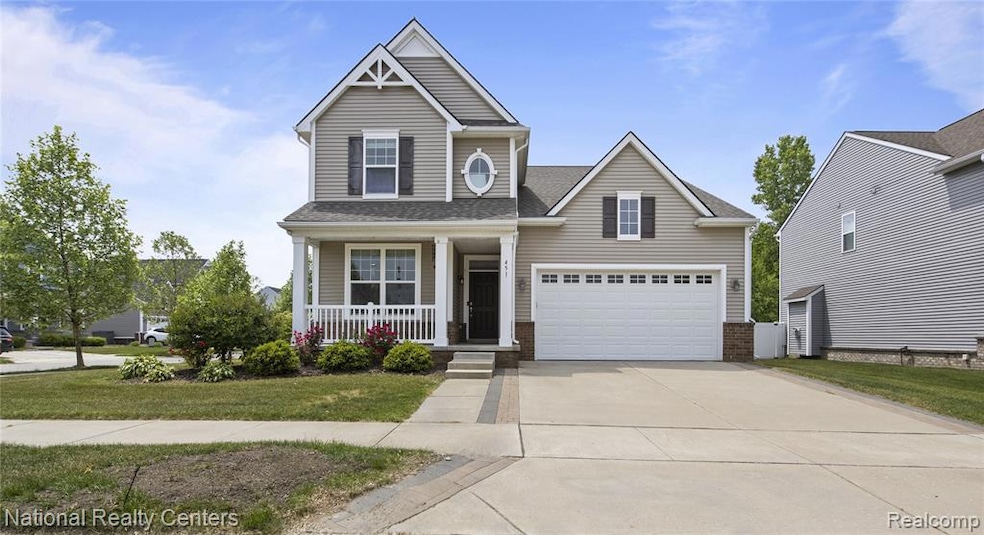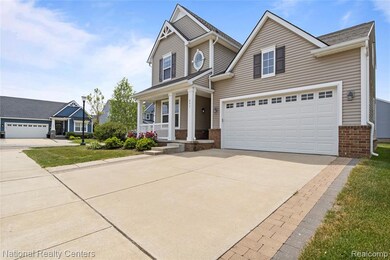Highlights
- Contemporary Architecture
- Stainless Steel Appliances
- 2 Car Attached Garage
- Wixom Elementary School Rated A
- Porch
- Patio
About This Home
Welcome to this beautifully maintained, colonial-style home on a desirable corner lot in the heart of Wixom! Just a short walk from vibrant downtown, this turn-key property offers the perfect blend of modern upgrades, comfort, and convenience. Inside, you’ll find 3 spacious bedrooms and 2.5 bathrooms, an open floor plan, and abundant natural light throughout. The luxurious master suite features a cathedral ceiling, two walk-in closets, and a fully upgraded on-suite bathroom with granite countertops, dual sinks, and a comfort-height vanity. The front flex room is perfect for a home office, study, or even a 4th bedroom with a wardrobe addition. The second-floor laundry room adds to everyday ease. The upgraded kitchen features pull-out drawers, a new dishwasher and microwave, and enhanced cabinetry, flowing into a sunroom that opens to a private paver patio and big backyard—perfect for entertaining or relaxing. A fully finished basement with an egress window and private office offers flexible space for a gym, media room, or play area. Additional highlights include: Fresh interior paint. Ceiling fans in all rooms, Backup sump pump, Smart video doorbell, Standard builder warranty apply. Located near the Airline Trail, dog park, and green spaces, this home offers walkability and outdoor fun right at your doorstep. Move-in ready and waiting for you—don’t miss it!
MINIMUM 2 YEAR LEASE. 1.5 MONTH DEPOSIT, 3 SCORE CREDIT REPORT (740+ Score) & PROOF OF INCOME REQUIRED (30 DAY PAY STUB, 2 YEAR W2/TAX RETURN), COPY OF ID. $400 NON- REFUNDABLE CLEANING FEE. NO SMOKING. LONG TERM LEASE PREFERS.
Home Details
Home Type
- Single Family
Est. Annual Taxes
- $7,466
Year Built
- Built in 2018
Lot Details
- 8,276 Sq Ft Lot
- Lot Dimensions are 72 x 114 x 72 x 114
HOA Fees
- $33 Monthly HOA Fees
Parking
- 2 Car Attached Garage
Home Design
- Contemporary Architecture
- Brick Exterior Construction
- Poured Concrete
- Vinyl Construction Material
Interior Spaces
- 2,019 Sq Ft Home
- 2-Story Property
- Great Room with Fireplace
- Finished Basement
Kitchen
- Free-Standing Gas Oven
- Free-Standing Gas Range
- Microwave
- Dishwasher
- Stainless Steel Appliances
- Disposal
Bedrooms and Bathrooms
- 3 Bedrooms
Laundry
- Dryer
- Washer
Outdoor Features
- Patio
- Porch
Location
- Ground Level
Utilities
- Forced Air Heating and Cooling System
- Heating System Uses Natural Gas
- Natural Gas Water Heater
Listing and Financial Details
- Security Deposit $4,650
- 24 Month Lease Term
- Assessor Parcel Number 1732302030
Community Details
Overview
- Briden Management / Bridenmgt.Com Association, Phone Number (248) 921-3909
- Anthem At Tribute Occpn 2085 Subdivision
Amenities
- Laundry Facilities
Map
Source: Realcomp
MLS Number: 20251020707
APN: 17-32-302-030
- 3236 Curtis Rd
- 340 N Wixom Rd
- 471 Pattan Dr
- 3247 Chambers W Unit 81
- 3217 Chambers W Unit 87
- 211 Monument Ln
- 157 Monument Ln
- 137 Monument Ln
- 205 Monument Ln
- 179 Center Blvd Unit 35
- 187 Center Blvd
- 216 N Wixom Rd
- 3395 W Maple Rd
- 773 Sibley Ct
- 2413 Diamond Unit 120
- 3201 Roma Ct
- 3184 Roma Ct
- 933 N Wixom Rd
- 2836 Otter Ct
- 682 Chestnut Dr
- 3219 Curtis Rd
- 471 Pattan Dr
- 31071 Lakeview Blvd
- 48200 Pontiac Trail
- 30951 Stone Ridge Dr
- 30900 Tamarack St
- 355 Beck Rd
- 2063 Shearwater Cir
- 7211 Addington Dr Unit 79
- 31170 Wellington Dr
- 20211 Chesapeake Cir Unit 20211
- 14201 Chesapeake Cir
- 12107 Chesapeake Cir
- 3106 Chesapeake Cir Unit 33
- 8208 Chesapeake Cir Unit 95
- 2739 Lakeridge
- 1851 Ayrshire Dr
- 45685 Timberlane Ct
- 30995 Springlake Blvd
- 45265 Gateway Rd







