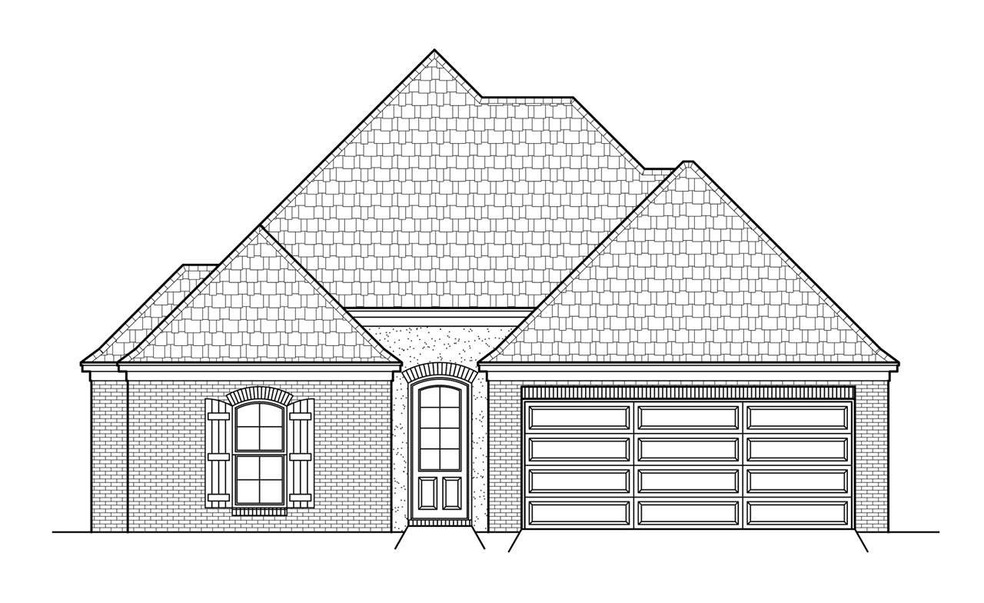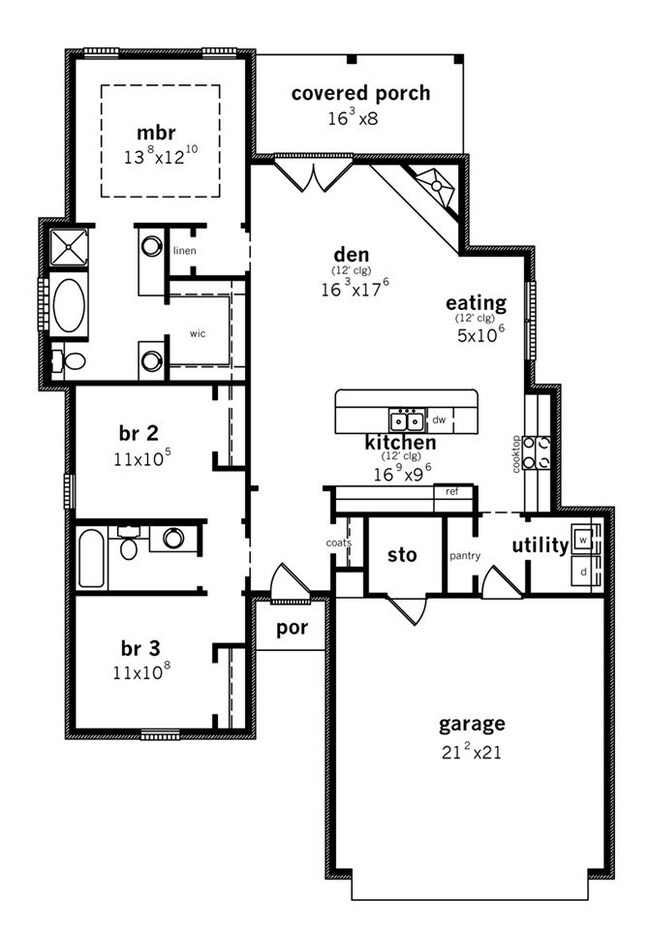
451 Greenfield Ridge Cir Brandon, MS 39042
Highlights
- Newly Remodeled
- Multiple Fireplaces
- High Ceiling
- Rouse Elementary School Rated A-
- Acadian Style Architecture
- Community Pool
About This Home
As of May 2025Beautiful French Acadian New Construction with 3/2. Great Neighborhood with a Pool & Cabana located in Brandon School District. Qualifies for 100% USDA Financing. Kitchen with Granite Countertops, Stainless Steel Gas Appliances. Master Bedroom with en-suite bath that has double vanities, granite countertops, jetted tub and separate shower.
Last Agent to Sell the Property
Weaver & Associate, LLC License #B13858 Listed on: 04/02/2015
Home Details
Home Type
- Single Family
Est. Annual Taxes
- $1,459
Year Built
- Built in 2015 | Newly Remodeled
HOA Fees
- $21 Monthly HOA Fees
Parking
- 2 Car Attached Garage
- Garage Door Opener
Home Design
- Acadian Style Architecture
- Brick Exterior Construction
- Slab Foundation
- Asphalt Shingled Roof
Interior Spaces
- 1,500 Sq Ft Home
- 1-Story Property
- High Ceiling
- Ceiling Fan
- Multiple Fireplaces
- Vinyl Clad Windows
- Fire and Smoke Detector
- Electric Dryer Hookup
Kitchen
- Gas Oven
- <<selfCleaningOvenToken>>
- Gas Cooktop
- Recirculated Exhaust Fan
- <<microwave>>
Flooring
- Stone
- Stamped
Bedrooms and Bathrooms
- 3 Bedrooms
- Walk-In Closet
- 2 Full Bathrooms
- Double Vanity
- Soaking Tub
Outdoor Features
- Slab Porch or Patio
Schools
- Brandon Elementary And Middle School
- Brandon High School
Utilities
- Central Heating and Cooling System
- Heating System Uses Natural Gas
- Gas Water Heater
- Prewired Cat-5 Cables
- Cable TV Available
Listing and Financial Details
- Assessor Parcel Number UNKNOWN
Community Details
Overview
- Association fees include ground maintenance, pool service
- Greenfield Station Subdivision
Recreation
- Community Pool
Ownership History
Purchase Details
Home Financials for this Owner
Home Financials are based on the most recent Mortgage that was taken out on this home.Purchase Details
Home Financials for this Owner
Home Financials are based on the most recent Mortgage that was taken out on this home.Purchase Details
Home Financials for this Owner
Home Financials are based on the most recent Mortgage that was taken out on this home.Purchase Details
Home Financials for this Owner
Home Financials are based on the most recent Mortgage that was taken out on this home.Purchase Details
Home Financials for this Owner
Home Financials are based on the most recent Mortgage that was taken out on this home.Similar Homes in the area
Home Values in the Area
Average Home Value in this Area
Purchase History
| Date | Type | Sale Price | Title Company |
|---|---|---|---|
| Warranty Deed | -- | None Listed On Document | |
| Warranty Deed | -- | None Listed On Document | |
| Quit Claim Deed | -- | None Available | |
| Quit Claim Deed | -- | None Listed On Document | |
| Warranty Deed | -- | -- | |
| Warranty Deed | -- | None Available |
Mortgage History
| Date | Status | Loan Amount | Loan Type |
|---|---|---|---|
| Open | $272,964 | FHA | |
| Previous Owner | $197,979 | New Conventional | |
| Previous Owner | $184,594 | FHA | |
| Previous Owner | $180,612 | New Conventional |
Property History
| Date | Event | Price | Change | Sq Ft Price |
|---|---|---|---|---|
| 05/29/2025 05/29/25 | Sold | -- | -- | -- |
| 04/06/2025 04/06/25 | Pending | -- | -- | -- |
| 04/02/2025 04/02/25 | Price Changed | $280,500 | -0.1% | $188 / Sq Ft |
| 03/12/2025 03/12/25 | For Sale | $280,900 | +47.9% | $188 / Sq Ft |
| 04/05/2018 04/05/18 | Sold | -- | -- | -- |
| 03/16/2018 03/16/18 | Pending | -- | -- | -- |
| 03/08/2018 03/08/18 | For Sale | $189,900 | +7.9% | $127 / Sq Ft |
| 06/25/2015 06/25/15 | Sold | -- | -- | -- |
| 06/04/2015 06/04/15 | Pending | -- | -- | -- |
| 04/02/2015 04/02/15 | For Sale | $176,000 | -- | $117 / Sq Ft |
Tax History Compared to Growth
Tax History
| Year | Tax Paid | Tax Assessment Tax Assessment Total Assessment is a certain percentage of the fair market value that is determined by local assessors to be the total taxable value of land and additions on the property. | Land | Improvement |
|---|---|---|---|---|
| 2024 | $1,459 | $17,127 | $0 | $0 |
| 2023 | $2,363 | $23,013 | $0 | $0 |
| 2022 | $2,329 | $23,013 | $0 | $0 |
| 2021 | $2,329 | $23,013 | $0 | $0 |
| 2020 | $1,253 | $15,342 | $0 | $0 |
| 2019 | $2,142 | $13,734 | $0 | $0 |
| 2018 | $1,100 | $13,734 | $0 | $0 |
| 2017 | $1,100 | $13,734 | $0 | $0 |
| 2016 | $1,010 | $13,514 | $0 | $0 |
| 2015 | $436 | $4,500 | $0 | $0 |
Agents Affiliated with this Home
-
Mason Mathieu
M
Seller's Agent in 2025
Mason Mathieu
Three Rivers Real Estate
(601) 708-6582
16 Total Sales
-
K L Steele Hendrick

Buyer's Agent in 2025
K L Steele Hendrick
Elite Realty
(769) 234-7096
24 Total Sales
-
Emily Sills

Seller's Agent in 2018
Emily Sills
Front Gate Realty LLC
(601) 529-8408
98 Total Sales
-
N
Buyer's Agent in 2018
Non MLS Member
Nonmls Office
-
VICKI WEAVER

Seller's Agent in 2015
VICKI WEAVER
Weaver & Associate, LLC
(601) 506-1211
109 Total Sales
Map
Source: MLS United
MLS Number: 1273820
APN: H07G-000007-01310
- 439 Greenfield Ridge Cir
- 136 Greenfield Ridge Dr
- 638 Greenfield Ridge Dr E
- 104 Greenfield Ridge Dr
- 218 Greenfield Ridge Dr
- 914 Filmore Dr
- 263 Ironwood Place
- 2017 Peterson Dr
- 146 Shelby Mae Cir
- 716 Whitfield Rd
- 124 Jasmine Cove Dr
- 227 Jasmine Cove Cir
- 203 Jasmine Cove Cir
- 0 Hwy 468 Hwy Unit 4106668
- 417 Mississippi 468
- 0 Jamison Ct Unit 4108269
- 0 Jamison Ct Unit 4090533
- 2003 Canterbury Place W
- 404 Briars Bend
- 110 Windchase Dr

