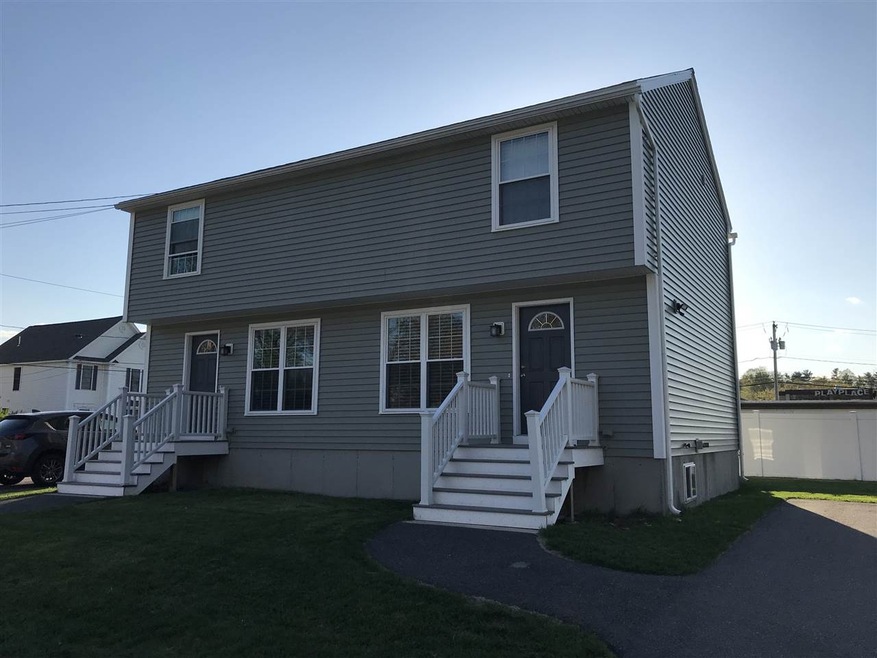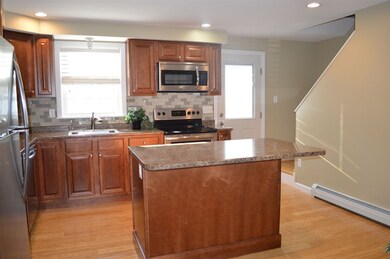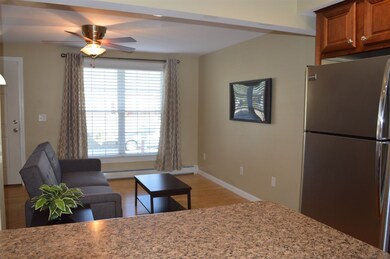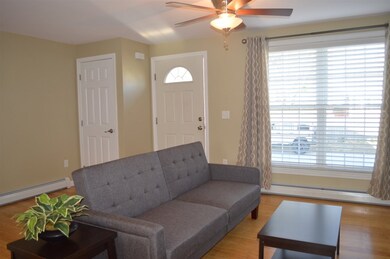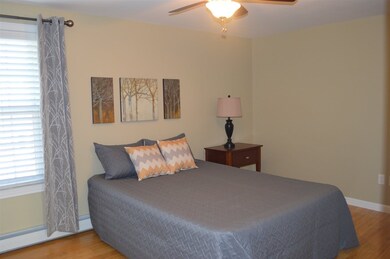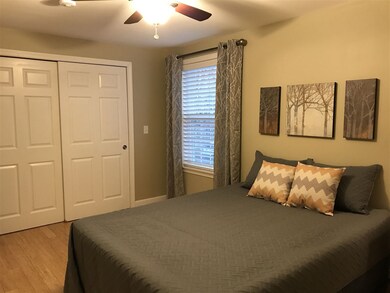
451 Hill St Manchester, NH 03102
Wolfe Park NeighborhoodEstimated Value: $521,550
Highlights
- Bamboo Flooring
- Hot Water Heating System
- Walk-Up Access
- Corner Lot
- Partially Fenced Property
About This Home
As of May 2018Don't miss this opportunity. Great for Owner occupied or Investor. There is nothing to do here. Custom cabinets, stainless steel appliances, bamboo floors. Separate utilities, basements and driveways. Partially fenced in yard and corner lot. Can't beat the convenience of the location. Seller is a licensed NH Agent.
Last Agent to Sell the Property
Keller Williams Realty-Metropolitan License #055528 Listed on: 05/08/2018

Property Details
Home Type
- Multi-Family
Est. Annual Taxes
- $5,356
Year Built
- Built in 1985
Lot Details
- 5,663 Sq Ft Lot
- Partially Fenced Property
- Corner Lot
- Level Lot
Home Design
- Duplex
- Concrete Foundation
- Wood Frame Construction
- Shingle Roof
- Vinyl Siding
Interior Spaces
- 2 Full Bathrooms
- 2-Story Property
Flooring
- Bamboo
- Ceramic Tile
Unfinished Basement
- Basement Fills Entire Space Under The House
- Walk-Up Access
Parking
- Driveway
- Paved Parking
Schools
- Parker-Varney Elementary Sch
- Parkside Middle School
- Manchester West High School
Utilities
- Hot Water Heating System
- Heating System Uses Gas
- Electric Water Heater
Listing and Financial Details
- Legal Lot and Block A / 52
Community Details
Overview
- 2 Units
Building Details
- 2 Separate Gas Meters
- Operating Expense $7,087
Ownership History
Purchase Details
Home Financials for this Owner
Home Financials are based on the most recent Mortgage that was taken out on this home.Purchase Details
Purchase Details
Purchase Details
Purchase Details
Purchase Details
Similar Homes in Manchester, NH
Home Values in the Area
Average Home Value in this Area
Purchase History
| Date | Buyer | Sale Price | Title Company |
|---|---|---|---|
| Har T | $322,000 | -- | |
| Ab Atlantic Group Llc | $125,000 | -- | |
| Clay Cliffs Props | $115,500 | -- | |
| Us Bank Na Tr | $159,800 | -- | |
| Jurcsak Lisa | $241,000 | -- | |
| Doyle James M | $96,000 | -- |
Mortgage History
| Date | Status | Borrower | Loan Amount |
|---|---|---|---|
| Open | Har T | $268,600 | |
| Previous Owner | Doyle James M | $189,000 | |
| Previous Owner | Doyle James M | $75,100 | |
| Previous Owner | Doyle James M | $70,000 |
Property History
| Date | Event | Price | Change | Sq Ft Price |
|---|---|---|---|---|
| 05/31/2018 05/31/18 | Sold | $322,000 | +0.7% | $179 / Sq Ft |
| 05/10/2018 05/10/18 | Pending | -- | -- | -- |
| 05/08/2018 05/08/18 | For Sale | $319,900 | -- | $178 / Sq Ft |
Tax History Compared to Growth
Tax History
| Year | Tax Paid | Tax Assessment Tax Assessment Total Assessment is a certain percentage of the fair market value that is determined by local assessors to be the total taxable value of land and additions on the property. | Land | Improvement |
|---|---|---|---|---|
| 2023 | $7,203 | $381,900 | $88,400 | $293,500 |
| 2022 | $6,966 | $381,900 | $88,400 | $293,500 |
| 2021 | $6,752 | $381,900 | $88,400 | $293,500 |
| 2020 | $5,721 | $232,000 | $60,900 | $171,100 |
| 2019 | $5,642 | $232,000 | $60,900 | $171,100 |
| 2018 | $5,494 | $232,000 | $60,900 | $171,100 |
| 2017 | $5,357 | $229,700 | $60,900 | $168,800 |
| 2016 | $5,315 | $229,700 | $60,900 | $168,800 |
| 2015 | $4,763 | $203,200 | $56,000 | $147,200 |
| 2014 | $4,775 | $203,200 | $56,000 | $147,200 |
| 2013 | $4,607 | $203,200 | $56,000 | $147,200 |
Agents Affiliated with this Home
-
Kim Bonenfant

Seller's Agent in 2018
Kim Bonenfant
Keller Williams Realty-Metropolitan
(603) 494-5159
1 in this area
93 Total Sales
-
Bruce Silva

Buyer's Agent in 2018
Bruce Silva
Keller Williams Realty-Metropolitan
(603) 494-4500
16 Total Sales
Map
Source: PrimeMLS
MLS Number: 4691301
APN: MNCH-000001T-P000000K-000052A
- 468 Wentworth St Unit B
- 636 Second St
- 106 Schiller St
- 110 Dunbar St
- 54 Allen St
- 526 Riverdale Ave
- 57 Salem St
- 167 Wolcott St
- 20 Beaudoin St
- TBD Saint James Ave
- 54 Bedel St
- 90 Lewis St
- 62 Palomino Ln
- 164 Rochelle Ave
- 51 Palomino Ln
- 33 W Elmhurst Ave Unit D
- 51 Riddle St
- 9 Lawes Ave
- 11 Belmont Ct Unit UN51
- 12 Belmont Ct Unit UN52
