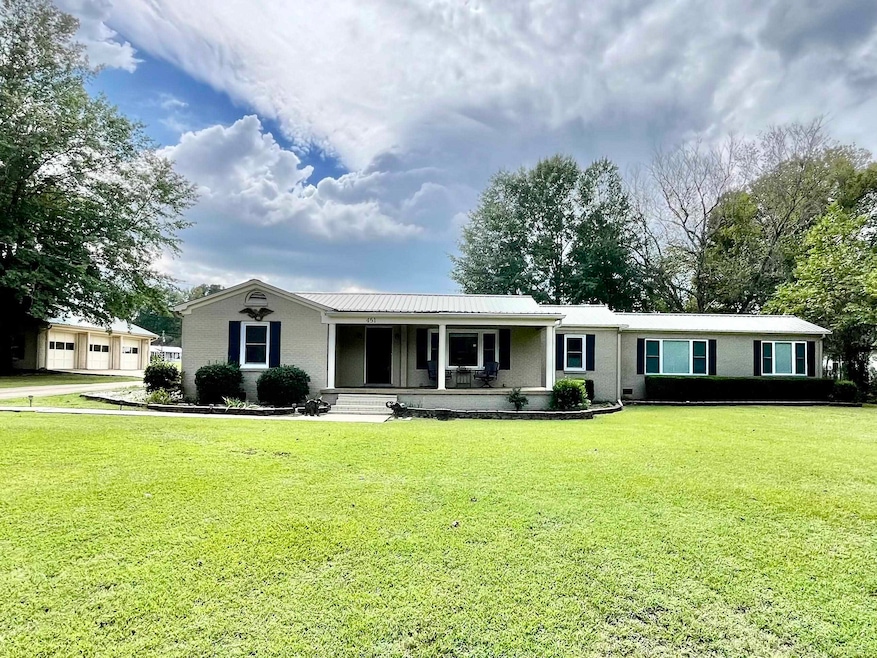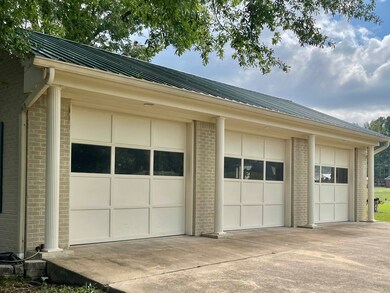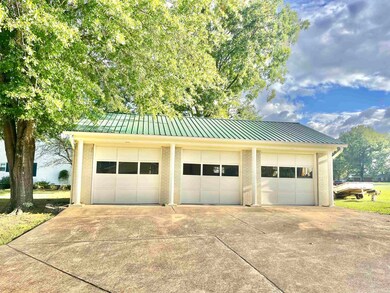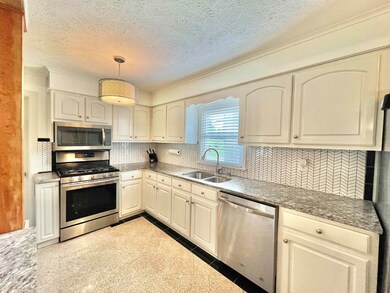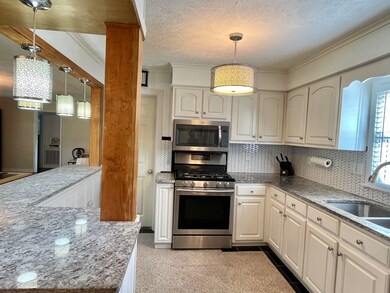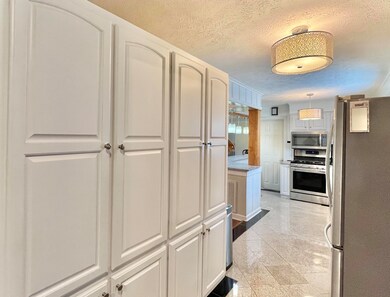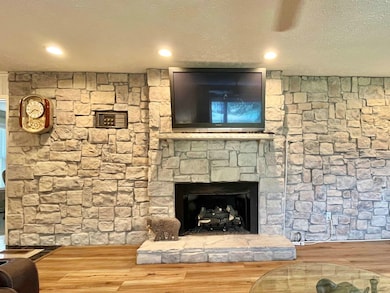
451 Main St N Middleton, TN 38052
Highlights
- Updated Kitchen
- Wood Flooring
- Separate Formal Living Room
- Traditional Architecture
- Whirlpool Bathtub
- Den with Fireplace
About This Home
As of February 2025Beautiful 4 bed/2.1 bath home w/ 2102 sf in Middleton, Tn has been upgraded & it shows well! 3 car garage in addition to attached 2 car garage! Low taxes, move-in ready & walking distance to the elementary school. Sellers have updated the kitchen w/ new appliances, tile flooring & granite counter tops. The bedrooms are a split-floor plan w/ the primary being on the other side of the home. The primary bathroom has also been updated, as well as the flooring throughout the home. The crawl space has been encapsulated for moisture protection & there's an additional bonus storage shed out back. The detached 25x38 three car garage is wired. In addition, there is an attached 2 car garage w/ plenty of parking. Washer/Dryer are negotiable, the fridge negotiable; the pot-belly stove in the 3 car garage also stays. 7 yr old HVAC, 2 yr metal roof; Beautifully landscaped & includes a flag pole; Appts only, owner-occupied. Welcome Home to 451 Main St N in Middleton, TN;
Last Agent to Sell the Property
Crye-Leike, Inc., REALTORS License #356416 Listed on: 09/17/2024

Home Details
Home Type
- Single Family
Est. Annual Taxes
- $1,121
Year Built
- Built in 1960
Lot Details
- Landscaped
- Level Lot
- Few Trees
Home Design
- Traditional Architecture
- Pier And Beam
Interior Spaces
- 2,000-2,199 Sq Ft Home
- 2,102 Sq Ft Home
- 1-Story Property
- Popcorn or blown ceiling
- Ceiling Fan
- Gas Log Fireplace
- Fireplace Features Masonry
- Double Pane Windows
- Window Treatments
- Separate Formal Living Room
- Breakfast Room
- Dining Room
- Den with Fireplace
- Storage Room
Kitchen
- Updated Kitchen
- Breakfast Bar
- Self-Cleaning Oven
- Gas Cooktop
- Microwave
- Dishwasher
- Disposal
Flooring
- Wood
- Tile
Bedrooms and Bathrooms
- 4 Main Level Bedrooms
- Split Bedroom Floorplan
- Walk-In Closet
- Remodeled Bathroom
- Whirlpool Bathtub
- Bathtub With Separate Shower Stall
Laundry
- Laundry closet
- Dryer
- Washer
Home Security
- Storm Doors
- Fire and Smoke Detector
- Termite Clearance
- Iron Doors
Parking
- 5 Car Attached Garage
- Workshop in Garage
- Side Facing Garage
- Garage Door Opener
- Driveway
Outdoor Features
- Covered patio or porch
- Outdoor Storage
Utilities
- Central Heating and Cooling System
- Heating System Uses Gas
- 220 Volts
- Electric Water Heater
- Cable TV Available
Listing and Financial Details
- Assessor Parcel Number 157H A 004.00
Ownership History
Purchase Details
Home Financials for this Owner
Home Financials are based on the most recent Mortgage that was taken out on this home.Purchase Details
Home Financials for this Owner
Home Financials are based on the most recent Mortgage that was taken out on this home.Similar Homes in Middleton, TN
Home Values in the Area
Average Home Value in this Area
Purchase History
| Date | Type | Sale Price | Title Company |
|---|---|---|---|
| Warranty Deed | -- | Realty Title | |
| Warranty Deed | -- | Realty Title | |
| Warranty Deed | -- | -- |
Mortgage History
| Date | Status | Loan Amount | Loan Type |
|---|---|---|---|
| Open | $231,990 | FHA | |
| Closed | $231,990 | FHA | |
| Previous Owner | $102,000 | New Conventional | |
| Previous Owner | $124,800 | Commercial | |
| Previous Owner | $108,000 | New Conventional |
Property History
| Date | Event | Price | Change | Sq Ft Price |
|---|---|---|---|---|
| 02/26/2025 02/26/25 | Sold | $285,000 | -8.1% | $143 / Sq Ft |
| 12/04/2024 12/04/24 | Pending | -- | -- | -- |
| 11/11/2024 11/11/24 | Price Changed | $310,000 | -1.6% | $155 / Sq Ft |
| 09/17/2024 09/17/24 | For Sale | $314,900 | -- | $157 / Sq Ft |
Tax History Compared to Growth
Tax History
| Year | Tax Paid | Tax Assessment Tax Assessment Total Assessment is a certain percentage of the fair market value that is determined by local assessors to be the total taxable value of land and additions on the property. | Land | Improvement |
|---|---|---|---|---|
| 2024 | $1,121 | $55,950 | $4,700 | $51,250 |
| 2023 | $1,121 | $55,950 | $4,700 | $51,250 |
| 2022 | $886 | $30,500 | $2,075 | $28,425 |
| 2021 | $886 | $30,500 | $2,075 | $28,425 |
| 2020 | $1,169 | $30,500 | $2,075 | $28,425 |
| 2019 | $1,186 | $30,500 | $2,075 | $28,425 |
| 2018 | $1,186 | $30,500 | $2,075 | $28,425 |
| 2017 | $1,214 | $31,250 | $2,075 | $29,175 |
| 2016 | $1,214 | $31,250 | $2,075 | $29,175 |
| 2015 | $1,106 | $31,250 | $2,075 | $29,175 |
| 2014 | $1,090 | $31,250 | $2,075 | $29,175 |
Agents Affiliated with this Home
-
Melanie Willer

Seller's Agent in 2025
Melanie Willer
Crye-Leike
(901) 910-6322
34 Total Sales
Map
Source: Memphis Area Association of REALTORS®
MLS Number: 10181347
APN: 157H-A-004.00
- 119 Red Bird Rd
- 1112 Falcon Cove
- 0 Tennessee 125
- 4560 Bishop Rd
- 6660 Highway 125 S
- 0 Oscar Ln
- 0 Old Enon Rd
- 91011 Falcon Cove
- 2070 Buster Rd
- 0 Reaves Rd
- 160 Bishop Rd
- 15 Falcon Cove
- 12 Falcon Cove
- 10 Falcon Cove
- 9 Falcon Cove
- 11 Falcon Cove
- 8 Falcon Cove
- 3 Falcon Cove
- 2395 Bishop Rd
- 7675 Pea Vine Rd
