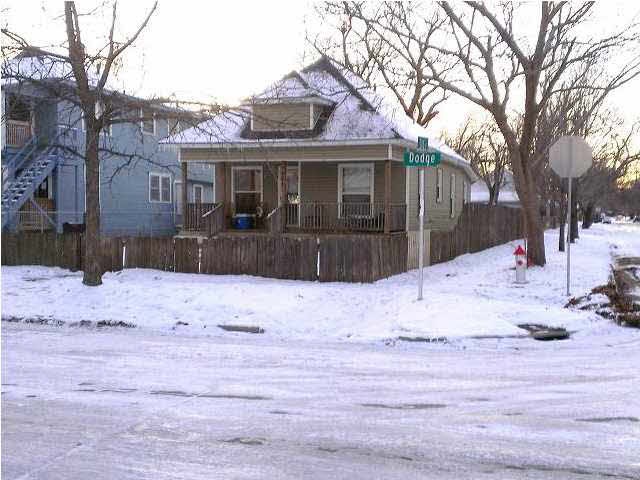
451 N Dodge Ave Wichita, KS 67203
Delano NeighborhoodHighlights
- Wood Flooring
- Walk-In Closet
- Bungalow
- Corner Lot
- Laundry Room
- 1-Story Property
About This Home
As of August 2024Heat & Air 2006, roof and siding 2009, Fenced corner lot. Check listings: 368595, 368596 and 376498, seller would consider selling together or a mix and match packaged deal. Call with any questions.
Last Agent to Sell the Property
Second Regency, Inc License #SP00223918 Listed on: 12/27/2014
Home Details
Home Type
- Single Family
Est. Annual Taxes
- $575
Year Built
- Built in 1920
Lot Details
- 5,868 Sq Ft Lot
- Wood Fence
- Chain Link Fence
- Corner Lot
Home Design
- Bungalow
- Composition Roof
- Vinyl Siding
Interior Spaces
- 1,062 Sq Ft Home
- 1-Story Property
- Combination Kitchen and Dining Room
- Unfinished Basement
- Basement Cellar
- Laundry Room
Kitchen
- Oven or Range
- Dishwasher
Flooring
- Wood
- Laminate
Bedrooms and Bathrooms
- 2 Bedrooms
- Walk-In Closet
Schools
- Gardiner Elementary School
- Stucky Middle School
- West High School
Utilities
- Forced Air Heating and Cooling System
Community Details
- Mccormick Subdivision
Listing and Financial Details
- Assessor Parcel Number 12419-01407
Ownership History
Purchase Details
Home Financials for this Owner
Home Financials are based on the most recent Mortgage that was taken out on this home.Purchase Details
Purchase Details
Home Financials for this Owner
Home Financials are based on the most recent Mortgage that was taken out on this home.Similar Homes in Wichita, KS
Home Values in the Area
Average Home Value in this Area
Purchase History
| Date | Type | Sale Price | Title Company |
|---|---|---|---|
| Warranty Deed | -- | Security 1St Title | |
| Warranty Deed | -- | Security 1St Title | |
| Warranty Deed | -- | Security 1St Title |
Mortgage History
| Date | Status | Loan Amount | Loan Type |
|---|---|---|---|
| Open | $105,000 | New Conventional | |
| Previous Owner | $43,360 | Future Advance Clause Open End Mortgage |
Property History
| Date | Event | Price | Change | Sq Ft Price |
|---|---|---|---|---|
| 08/30/2024 08/30/24 | Sold | -- | -- | -- |
| 08/01/2024 08/01/24 | Pending | -- | -- | -- |
| 06/14/2024 06/14/24 | Price Changed | $154,900 | -3.1% | $146 / Sq Ft |
| 05/28/2024 05/28/24 | Price Changed | $159,900 | -3.1% | $151 / Sq Ft |
| 05/19/2024 05/19/24 | For Sale | $165,000 | +6.5% | $155 / Sq Ft |
| 01/16/2024 01/16/24 | Sold | -- | -- | -- |
| 10/11/2023 10/11/23 | Pending | -- | -- | -- |
| 09/07/2023 09/07/23 | For Sale | $154,900 | +106.5% | $146 / Sq Ft |
| 02/15/2022 02/15/22 | Sold | -- | -- | -- |
| 01/24/2022 01/24/22 | Pending | -- | -- | -- |
| 09/10/2021 09/10/21 | For Sale | $75,000 | +11.1% | $71 / Sq Ft |
| 09/18/2015 09/18/15 | Sold | -- | -- | -- |
| 07/26/2015 07/26/15 | Pending | -- | -- | -- |
| 12/27/2014 12/27/14 | For Sale | $67,500 | -- | $64 / Sq Ft |
Tax History Compared to Growth
Tax History
| Year | Tax Paid | Tax Assessment Tax Assessment Total Assessment is a certain percentage of the fair market value that is determined by local assessors to be the total taxable value of land and additions on the property. | Land | Improvement |
|---|---|---|---|---|
| 2023 | $984 | $9,580 | $1,668 | $7,912 |
| 2022 | $819 | $7,844 | $1,576 | $6,268 |
| 2021 | $813 | $7,326 | $932 | $6,394 |
| 2020 | $780 | $7,016 | $932 | $6,084 |
| 2019 | $734 | $6,613 | $932 | $5,681 |
| 2018 | $712 | $6,418 | $932 | $5,486 |
| 2017 | $713 | $0 | $0 | $0 |
| 2016 | $690 | $0 | $0 | $0 |
| 2015 | -- | $0 | $0 | $0 |
| 2014 | -- | $0 | $0 | $0 |
Agents Affiliated with this Home
-
Kara Beaulieu

Seller's Agent in 2024
Kara Beaulieu
Heritage 1st Realty
(316) 207-9020
2 in this area
69 Total Sales
-
Nancy Sebastian

Seller's Agent in 2024
Nancy Sebastian
Platinum Realty LLC
(316) 518-4647
4 in this area
53 Total Sales
-
Vince Jones
V
Seller's Agent in 2022
Vince Jones
Second Regency, Inc
(316) 210-4830
3 in this area
51 Total Sales
Map
Source: South Central Kansas MLS
MLS Number: 377015
APN: 124-19-0-14-07-001.00
- 319 N Walnut St
- 215 N Exposition St
- 1222 W 1st St N
- 2103 W Polo Cir
- 447 N Millwood St
- 2013 W Polo Cir
- 2017 W Polo Cir
- 2 S Martinson St
- 723 N Stackman Dr
- 457 N Glenn St
- 714 N Porter Ave
- 118 N Vine St
- 805 N Spaulding Ave
- 200 N Clarence St
- 916 N Gilman St
- 408 S Walnut St
- 401 N Athenian Ave
- 931 N Litchfield Ave
- 931 N Nims St
- 942 N Porter Ave
