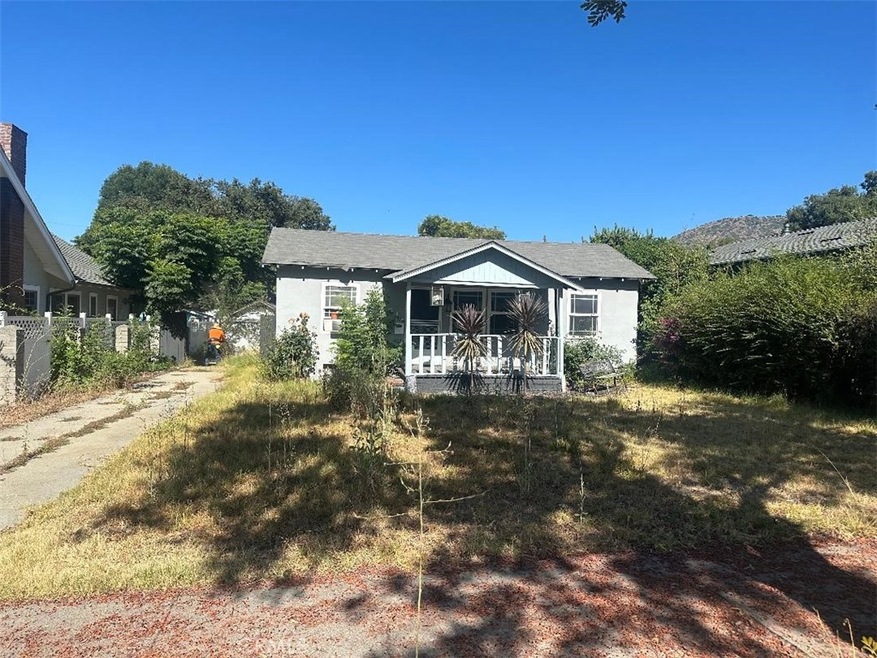
451 N Vermont Ave Glendora, CA 91741
The Village NeighborhoodHighlights
- Mountain View
- Granite Countertops
- Covered patio or porch
- La Fetra Elementary School Rated A
- No HOA
- Crown Molding
About This Home
As of September 2024Welcome to 451 N. Vermont Avenue in Glendora – a charming property that offers a perfect blend of suburban tranquility and natural beauty. Nestled in a picturesque neighborhood with stunning mountain views, this expansive 7,500 sqft lot presents a multitude of opportunities. Property is only 2 blocks from the Glendora Village, very near the Foothills and has a prestigious rank of #58 in the Best School Districts in California.
Whether you’re an investor seeking a long-term rental, considering building an ADU, a flipper looking for your next project, or a first-time homebuyer eager to find an affordable gem in a fantastic area, this property has it all. The spacious lot provides ample space for creative endeavors, while alley access to the backyard and detached garage adds convenience and versatility.
Don't miss out on this unique opportunity to own a piece of Glendora’s charm. Discover the potential and endless possibilities that await!
Last Agent to Sell the Property
J A T S Enterprises, Inc. Brokerage Phone: 323-356-3638 License #01473287 Listed on: 08/02/2024
Co-Listed By
J A T S Enterprises, Inc. Brokerage Phone: 323-356-3638 License #02113789
Home Details
Home Type
- Single Family
Est. Annual Taxes
- $2,693
Year Built
- Built in 1947
Lot Details
- 7,502 Sq Ft Lot
- Property fronts an alley
- Back and Front Yard
- Property is zoned GDR1
Parking
- 2 Car Garage
- Parking Available
- Side Facing Garage
- Driveway
Interior Spaces
- 576 Sq Ft Home
- 1-Story Property
- Crown Molding
- Ceiling Fan
- Combination Dining and Living Room
- Mountain Views
- Laundry Room
Kitchen
- Gas Oven
- Gas Range
- Granite Countertops
Flooring
- Carpet
- Laminate
- Tile
Bedrooms and Bathrooms
- 1 Main Level Bedroom
- 1 Full Bathroom
- Makeup or Vanity Space
- Separate Shower
Utilities
- No Heating
- Septic Type Unknown
Additional Features
- Covered patio or porch
- Suburban Location
Community Details
- No Home Owners Association
Listing and Financial Details
- Legal Lot and Block 4 / P
- Tax Tract Number 4133
- Assessor Parcel Number 8637019004
- $538 per year additional tax assessments
Ownership History
Purchase Details
Home Financials for this Owner
Home Financials are based on the most recent Mortgage that was taken out on this home.Purchase Details
Home Financials for this Owner
Home Financials are based on the most recent Mortgage that was taken out on this home.Purchase Details
Similar Homes in Glendora, CA
Home Values in the Area
Average Home Value in this Area
Purchase History
| Date | Type | Sale Price | Title Company |
|---|---|---|---|
| Grant Deed | $640,000 | Homelight Title | |
| Quit Claim Deed | -- | Homelight Title | |
| Interfamily Deed Transfer | -- | None Available |
Mortgage History
| Date | Status | Loan Amount | Loan Type |
|---|---|---|---|
| Open | $512,000 | New Conventional |
Property History
| Date | Event | Price | Change | Sq Ft Price |
|---|---|---|---|---|
| 09/13/2024 09/13/24 | Sold | $640,000 | +3.2% | $1,111 / Sq Ft |
| 08/17/2024 08/17/24 | Pending | -- | -- | -- |
| 08/02/2024 08/02/24 | For Sale | $620,000 | -- | $1,076 / Sq Ft |
Tax History Compared to Growth
Tax History
| Year | Tax Paid | Tax Assessment Tax Assessment Total Assessment is a certain percentage of the fair market value that is determined by local assessors to be the total taxable value of land and additions on the property. | Land | Improvement |
|---|---|---|---|---|
| 2024 | $2,693 | $191,482 | $114,892 | $76,590 |
| 2023 | $2,632 | $187,729 | $112,640 | $75,089 |
| 2022 | $2,580 | $184,049 | $110,432 | $73,617 |
| 2021 | $2,532 | $180,441 | $108,267 | $72,174 |
| 2019 | $2,402 | $175,090 | $105,056 | $70,034 |
| 2018 | $2,319 | $171,658 | $102,997 | $68,661 |
| 2016 | $2,227 | $164,995 | $98,999 | $65,996 |
| 2015 | $2,182 | $162,517 | $97,512 | $65,005 |
| 2014 | $2,184 | $159,334 | $95,602 | $63,732 |
Agents Affiliated with this Home
-
Jeanet Salazar

Seller's Agent in 2024
Jeanet Salazar
J A T S Enterprises, Inc.
(323) 356-3638
1 in this area
173 Total Sales
-
Julio Martinez
J
Seller Co-Listing Agent in 2024
Julio Martinez
J A T S Enterprises, Inc.
(562) 965-6663
1 in this area
29 Total Sales
-
Reilly Beezer
R
Buyer's Agent in 2024
Reilly Beezer
Onyx Homes
(714) 987-1160
1 in this area
57 Total Sales
Map
Source: California Regional Multiple Listing Service (CRMLS)
MLS Number: DW24153555
APN: 8637-019-004
- 323 W Bennett Ave
- 416 N Westridge Ave
- 405 W Virginia Ave
- 453 W Laurel Ave
- 358 N Grand Ave
- 427 W Northridge Ave
- 420 W Bennett Ave
- 946 N Glendora Ave
- 321 E Meda Ave
- 538 Francesca Ln
- 780 Brown Sage Dr
- 513 E Comstock Ave
- 845 N Glendora Ave
- 553 W Foothill Blvd Unit 129
- 547 W Foothill Blvd Unit 89
- 1018 N Glendora Ave
- 623 W Foothill Blvd Unit 43
- 238 S Wabash Ave
- 644 E Mountain View Ave
- 116 N Wildwood Ave
