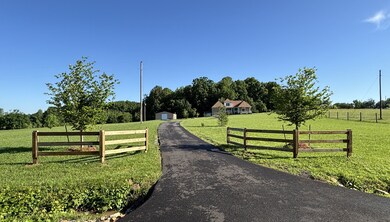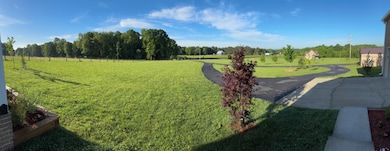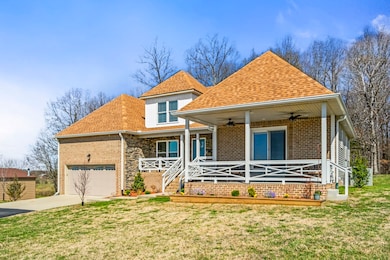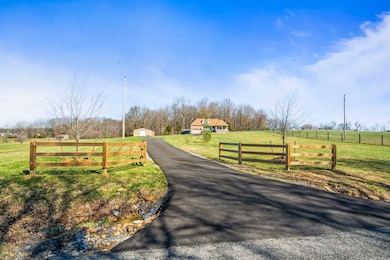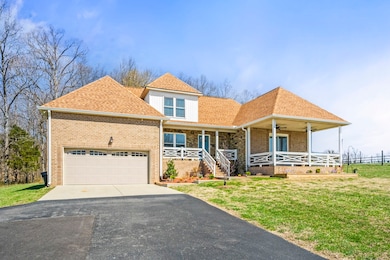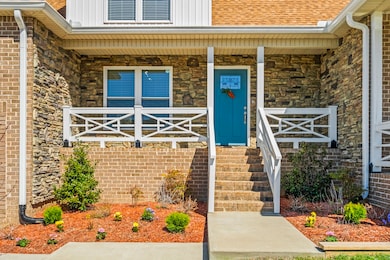
451 Paul Thompson Rd Bethpage, TN 37022
Bethpage NeighborhoodEstimated payment $3,684/month
Highlights
- 5.19 Acre Lot
- No HOA
- 2 Car Attached Garage
- Deck
- Porch
- Walk-In Closet
About This Home
Nestled in the heart of 5.19 picturesque acres, this stunning 3-bedroom, 3-bathroom home offers the perfect blend of open fields and partial woods, with a neighboring horse farm adding to its charm and serene country appeal. A circular asphalt driveway welcomes you to this peaceful retreat, set on a quiet road for added privacy. Inside, the open floor plan is highlighted by a beautiful staircase and vaulted ceilings, creating a spacious and inviting atmosphere. The primary bedroom is conveniently located downstairs, while a flex room, currently used as a media room, offers endless possibilities as an office, game room, or extra bedroom. The dining room, currently serving as an art studio, adds to the home’s versatility. The kitchen features ample storage, a gas range, and a new dishwasher. Step outside to enjoy the large back deck, perfect for entertaining, or relax out front on the covered porch just off the flex room. Thoughtful exterior updates include beautiful planter boxes and an updated porch railing. The finished garage, complete with a fresh epoxy floor, adds both style and functionality. For those in need of extra workspace, the 1,200 sq. ft. metal shop features a wood-burning stove, making it the perfect hobby space or cozy hangout. An additional storage building also conveys with the sale, providing even more room for tools, equipment, or seasonal items. With extra closets and large storage areas in every room, this home effortlessly combines charm, comfort, and practicality in a breathtaking country setting.
Last Listed By
Exit Realty Garden Gate Team Brokerage Phone: 6154246546 License #355108 Listed on: 03/26/2025

Home Details
Home Type
- Single Family
Est. Annual Taxes
- $2,101
Year Built
- Built in 2019
Lot Details
- 5.19 Acre Lot
Parking
- 2 Car Attached Garage
Home Design
- Brick Exterior Construction
- Shingle Roof
- Vinyl Siding
Interior Spaces
- 2,059 Sq Ft Home
- Property has 2 Levels
- Ceiling Fan
- Gas Fireplace
- Living Room with Fireplace
- Interior Storage Closet
- Crawl Space
- Fire and Smoke Detector
- Dishwasher
Flooring
- Carpet
- Tile
Bedrooms and Bathrooms
- 3 Bedrooms | 1 Main Level Bedroom
- Walk-In Closet
- 3 Full Bathrooms
Outdoor Features
- Deck
- Porch
Schools
- North Sumner Elementary School
- Westmoreland Middle School
- Westmoreland High School
Utilities
- Cooling Available
- Central Heating
- Well
- Septic Tank
Community Details
- No Home Owners Association
Listing and Financial Details
- Assessor Parcel Number 042 11400 000
Map
Home Values in the Area
Average Home Value in this Area
Tax History
| Year | Tax Paid | Tax Assessment Tax Assessment Total Assessment is a certain percentage of the fair market value that is determined by local assessors to be the total taxable value of land and additions on the property. | Land | Improvement |
|---|---|---|---|---|
| 2024 | $2,101 | $147,825 | $45,525 | $102,300 |
| 2023 | $1,861 | $82,650 | $12,800 | $69,850 |
| 2022 | $1,870 | $82,650 | $12,800 | $69,850 |
| 2021 | $1,870 | $82,650 | $12,800 | $69,850 |
| 2020 | $1,870 | $82,650 | $12,800 | $69,850 |
| 2019 | $290 | $0 | $0 | $0 |
Property History
| Date | Event | Price | Change | Sq Ft Price |
|---|---|---|---|---|
| 05/26/2025 05/26/25 | Price Changed | $624,990 | -0.8% | $304 / Sq Ft |
| 03/26/2025 03/26/25 | For Sale | $629,990 | +21.2% | $306 / Sq Ft |
| 03/09/2023 03/09/23 | Sold | $520,000 | -1.8% | $256 / Sq Ft |
| 02/12/2023 02/12/23 | Pending | -- | -- | -- |
| 01/24/2023 01/24/23 | For Sale | $529,777 | +32.8% | $261 / Sq Ft |
| 04/27/2021 04/27/21 | Pending | -- | -- | -- |
| 04/23/2021 04/23/21 | For Sale | $398,900 | +697.8% | -- |
| 10/05/2018 10/05/18 | Sold | $50,000 | -- | -- |
Mortgage History
| Date | Status | Loan Amount | Loan Type |
|---|---|---|---|
| Closed | $244,000 | New Conventional | |
| Closed | $287,680 | Construction | |
| Closed | $40,000 | Commercial |
Similar Homes in Bethpage, TN
Source: Realtracs
MLS Number: 2808949
APN: 083042 11400
- 126 Blackey Bandy Rd
- 0 Rock Bridge Rd Unit RTC2898496
- 1037 Smith Thompson Rd
- 147 Ray Jent Rd
- 288 Blackey Bandy Rd
- 2465 Highway 52 E
- 3517 Dobbins Pike
- 3438 Dobbins Pike
- 3366 Dobbins Pike
- 166 Mount Vernon Church Rd
- 1160 Old Mount Vernon Rd
- 1005 Goldfinch Trail
- 221 Whitson Rd
- 463 James Whitefield Rd
- 120 Freeland Rd
- 1631 A Rock Bridge Rd
- 169 B Corinth Rd
- 0 Reese Rd
- 505 Fairfield Rd
- 280 Switchboard Rd

