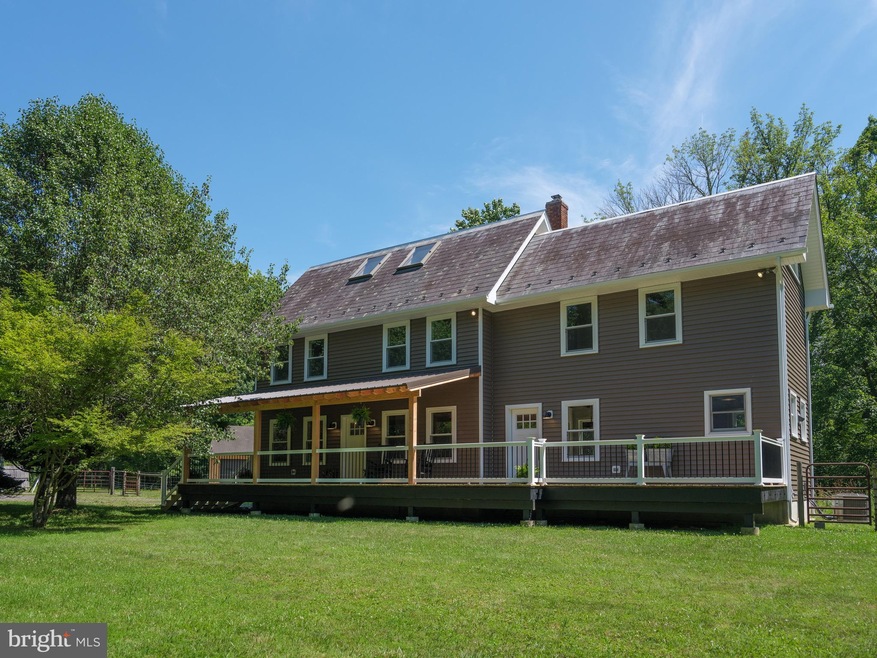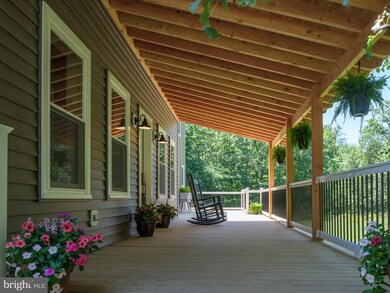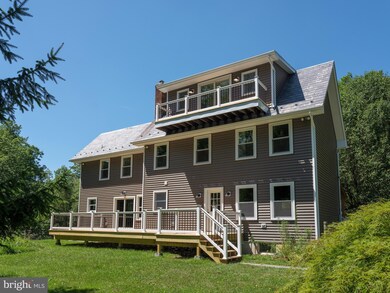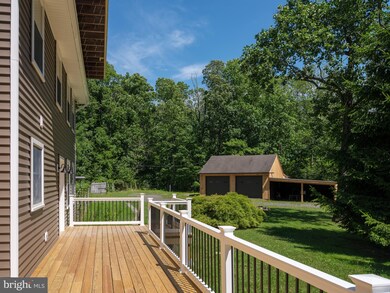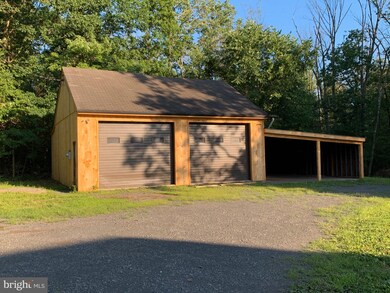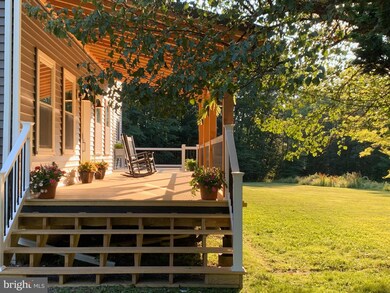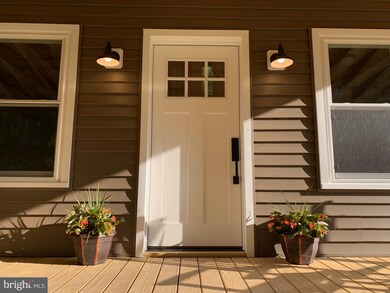
451 Perry Auger Rd Upper Black Eddy, PA 18972
Estimated Value: $611,000 - $658,000
Highlights
- Colonial Architecture
- Deck
- Balcony
- Durham Nockamixon Elementary School Rated A
- No HOA
- 2 Car Detached Garage
About This Home
As of September 2020ALL BRAND NEW!!! Fully refinished 3 bedroom 2 bath home on a scenic country road in Bucks County. This quiet country retreat features a gorgeous post and beam covered front porch that spans the entire front of the home, perfect for enjoying your morning coffee or an evening sunset. The first floor has a bright open floor plan with kitchen / dining area with sliding glass doors that open to a large back deck. The second floor has 2 bedrooms and a full bath with high end hand painted tile. The generously sized master bedroom has vaulted ceilings and exposed beams and bathed in natural light. On the third floor is another loft style bedroom with vaulted ceilings and sliding doors that lead out to a birds eye balcony overlooking the private back yard bordered by woods. The basement is partially finished with another potential bedroom or office. Brand new central air will keep you cool and comfortable through the summer months. The house has a 50+ year slate roof. The oversized detached garage has 2 full bays with over 12' ceilings as well as an attached carport... a car enthusiast or hobbyist's dream! Great location for weekenders or year round residents. Located in the blue ribbon Palisades School district.
Home Details
Home Type
- Single Family
Est. Annual Taxes
- $3,111
Year Built
- Built in 1990 | Remodeled in 2020
Lot Details
- 1.49 Acre Lot
- Property is in excellent condition
- Property is zoned RR
Parking
- 2 Car Detached Garage
- 2 Detached Carport Spaces
- Oversized Parking
- Driveway
Home Design
- Colonial Architecture
- Traditional Architecture
- Block Foundation
- Frame Construction
- Slate Roof
Interior Spaces
- 1,970 Sq Ft Home
- Property has 3 Levels
Bedrooms and Bathrooms
- 3 Bedrooms
Partially Finished Basement
- Basement Fills Entire Space Under The House
- Laundry in Basement
Outdoor Features
- Balcony
- Deck
- Porch
Schools
- Durham Nockamixon Elementary School
- Palms Middle School
- Palisades High School
Utilities
- Central Air
- Heating System Uses Oil
- Hot Water Heating System
- 200+ Amp Service
- Electric Water Heater
- On Site Septic
Community Details
- No Home Owners Association
Listing and Financial Details
- Tax Lot 039
- Assessor Parcel Number 30-016-039
Ownership History
Purchase Details
Home Financials for this Owner
Home Financials are based on the most recent Mortgage that was taken out on this home.Purchase Details
Purchase Details
Home Financials for this Owner
Home Financials are based on the most recent Mortgage that was taken out on this home.Purchase Details
Purchase Details
Similar Homes in the area
Home Values in the Area
Average Home Value in this Area
Purchase History
| Date | Buyer | Sale Price | Title Company |
|---|---|---|---|
| Stezelberger Jaret | $494,000 | Cross Keys Abstract | |
| 451 Perry Auger Llc | $187,500 | Allstates Title Service | |
| Waits Brian R | $133,500 | Cross Keys Abstract | |
| Wells Fargo Bank Na | $1,108 | None Available | |
| Negoescu Stephen A | $36,000 | -- |
Mortgage History
| Date | Status | Borrower | Loan Amount |
|---|---|---|---|
| Open | Stezelberger Jaret | $395,200 |
Property History
| Date | Event | Price | Change | Sq Ft Price |
|---|---|---|---|---|
| 09/18/2020 09/18/20 | Sold | $494,000 | -10.0% | $251 / Sq Ft |
| 08/04/2020 08/04/20 | Pending | -- | -- | -- |
| 07/20/2020 07/20/20 | For Sale | $549,000 | +312.8% | $279 / Sq Ft |
| 03/29/2019 03/29/19 | Sold | $133,000 | +6.5% | $52 / Sq Ft |
| 02/01/2019 02/01/19 | Pending | -- | -- | -- |
| 01/17/2019 01/17/19 | For Sale | $124,900 | -- | $49 / Sq Ft |
Tax History Compared to Growth
Tax History
| Year | Tax Paid | Tax Assessment Tax Assessment Total Assessment is a certain percentage of the fair market value that is determined by local assessors to be the total taxable value of land and additions on the property. | Land | Improvement |
|---|---|---|---|---|
| 2024 | $3,233 | $21,240 | $6,400 | $14,840 |
| 2023 | $3,190 | $21,240 | $6,400 | $14,840 |
| 2022 | $3,146 | $21,240 | $6,400 | $14,840 |
| 2021 | $3,118 | $21,240 | $6,400 | $14,840 |
| 2020 | $3,111 | $21,240 | $6,400 | $14,840 |
| 2019 | $3,074 | $21,240 | $6,400 | $14,840 |
| 2018 | $3,053 | $21,240 | $6,400 | $14,840 |
| 2017 | $3,004 | $21,240 | $6,400 | $14,840 |
| 2016 | $3,004 | $21,240 | $6,400 | $14,840 |
| 2015 | -- | $21,240 | $6,400 | $14,840 |
| 2014 | -- | $21,240 | $6,400 | $14,840 |
Agents Affiliated with this Home
-
Megan Waits

Seller's Agent in 2020
Megan Waits
Addison Wolfe Real Estate
(215) 264-9144
77 Total Sales
-
Lynn Sharer

Seller's Agent in 2019
Lynn Sharer
Keller Williams Real Estate-Doylestown
(215) 272-0486
32 Total Sales
Map
Source: Bright MLS
MLS Number: PABU501540
APN: 30-016-039
- 29 Boulder Rd
- 556 Marienstein Rd
- 100 Rope Walk Rd
- 366 Lake Warren Rd
- 1 Beaver Run Rd
- 0 Marienstein Rd Unit 750320
- 12 Center Rd
- Lot 45 Fox Run
- 110 Clay Ridge Rd
- 151 Kintner Hill Rd
- 8880 Easton Rd
- 1656 Chestnut Ridge Rd
- 188 Old Canal Ln
- 1664 Chestnut Ridge Rd
- 562 Geigel Hill Rd
- 1410 Bridgeton Hill Rd
- 10 Erwinna Valley Way
- 576 Geigel Hill Rd
- 569 Geigel Hill Rd
- 1396 River Rd
- 451 Perry Auger Rd
- 442 Perry Auger Rd
- 411 Perry Auger Rd
- 414 Perry Auger Rd
- 485 Perry Auger Rd
- 492 Perry Auger Rd
- 326 Perry Auger Rd
- 333 Perry Auger Rd
- 502 Perry Auger Rd
- 403 Perry Auger Rd
- 203 Perry Auger Rd
- 508 Perry Auger Rd
- 319 Perry Auger Rd
- 302 Perry Auger Rd
- 401 Perry Auger Rd
- 313 Perry Auger Rd
- 523 Perry Auger Rd
- 245 Perry Auger Rd
- 00 Permanent School Rd
- Lot 1 River Rd
