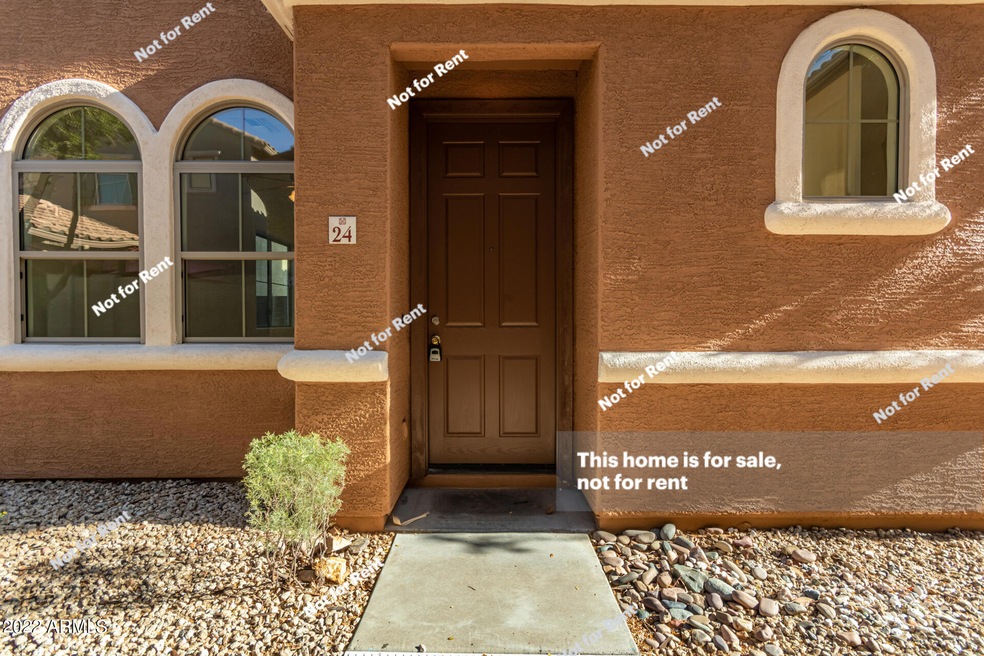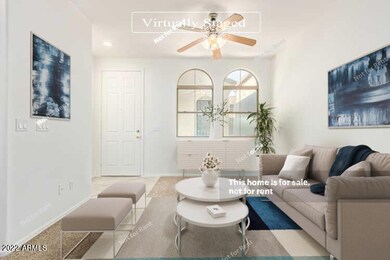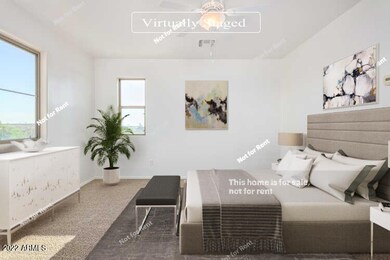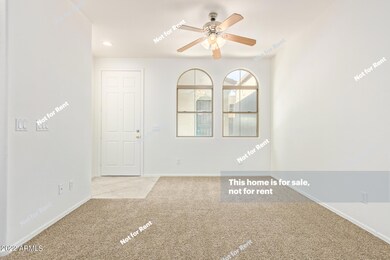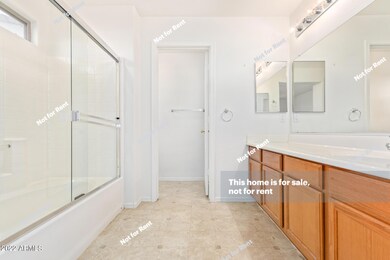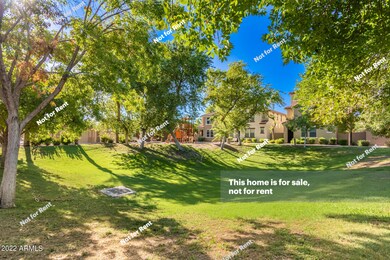
451 S Hawes Rd Unit 24 Mesa, AZ 85208
Fountain of the Sun NeighborhoodEstimated Value: $377,000 - $420,000
Highlights
- Community Pool
- Eat-In Kitchen
- Central Air
- Franklin at Brimhall Elementary School Rated A
- Security System Owned
- Heating Available
About This Home
As of March 2023Welcome to this gorgeous neighborhood! Terrific 4 bedroom and 3.5 bath home with a 2 car garage. Enjoy preparing meals in this impressive kitchen equipped with ample cabinets and generous counter space. Lighting, ceiling fans, and fixtures flow throughout. The primary bedroom features plush carpet, a spacious closet, and a private bathroom. Step outside to the sparkling community pool, host the next gathering here! Hurry, this won't last long!
Last Agent to Sell the Property
Opendoor Brokerage, LLC Brokerage Email: homes@opendoor.com License #SA692411000 Listed on: 08/09/2022
Co-Listed By
Opendoor Brokerage, LLC Brokerage Email: homes@opendoor.com License #SA688589000
Home Details
Home Type
- Single Family
Est. Annual Taxes
- $1,351
Year Built
- Built in 2007
Lot Details
- 2,233 Sq Ft Lot
- Desert faces the front of the property
- Block Wall Fence
HOA Fees
- $185 Monthly HOA Fees
Parking
- 2 Car Garage
Home Design
- Tile Roof
- Stucco
Interior Spaces
- 1,792 Sq Ft Home
- 2-Story Property
- Security System Owned
- Washer and Dryer Hookup
Kitchen
- Eat-In Kitchen
- Built-In Microwave
Bedrooms and Bathrooms
- 4 Bedrooms
- Primary Bathroom is a Full Bathroom
- 3.5 Bathrooms
Schools
- Stevenson Elementary School
- Smith Junior High School
- Skyline High School
Utilities
- Central Air
- Heating Available
Listing and Financial Details
- Tax Lot 24
- Assessor Parcel Number 218-53-597
Community Details
Overview
- Association fees include ground maintenance
- Towne Square Communi Association, Phone Number (602) 635-9777
- Towne Square At Desert Village Subdivision
Recreation
- Community Pool
Ownership History
Purchase Details
Home Financials for this Owner
Home Financials are based on the most recent Mortgage that was taken out on this home.Purchase Details
Purchase Details
Home Financials for this Owner
Home Financials are based on the most recent Mortgage that was taken out on this home.Similar Homes in Mesa, AZ
Home Values in the Area
Average Home Value in this Area
Purchase History
| Date | Buyer | Sale Price | Title Company |
|---|---|---|---|
| Gilbreth Samuel | $388,000 | Os National | |
| Opendoor Property J Llc | $396,900 | Os National | |
| Fetty James J | $159,980 | Fidelity National Title |
Mortgage History
| Date | Status | Borrower | Loan Amount |
|---|---|---|---|
| Open | Gilbreth Samuel | $380,972 | |
| Previous Owner | Fetty James J | $127,984 |
Property History
| Date | Event | Price | Change | Sq Ft Price |
|---|---|---|---|---|
| 03/29/2023 03/29/23 | Sold | $388,000 | 0.0% | $217 / Sq Ft |
| 03/02/2023 03/02/23 | Pending | -- | -- | -- |
| 02/17/2023 02/17/23 | For Sale | $388,000 | 0.0% | $217 / Sq Ft |
| 02/13/2023 02/13/23 | Off Market | $388,000 | -- | -- |
| 01/11/2023 01/11/23 | Price Changed | $388,000 | -4.0% | $217 / Sq Ft |
| 10/19/2022 10/19/22 | Price Changed | $404,000 | -1.2% | $225 / Sq Ft |
| 10/06/2022 10/06/22 | Price Changed | $409,000 | -1.2% | $228 / Sq Ft |
| 09/21/2022 09/21/22 | Price Changed | $414,000 | -3.3% | $231 / Sq Ft |
| 09/08/2022 09/08/22 | Price Changed | $428,000 | -3.8% | $239 / Sq Ft |
| 08/24/2022 08/24/22 | Price Changed | $445,000 | -1.5% | $248 / Sq Ft |
| 08/09/2022 08/09/22 | For Sale | $452,000 | -- | $252 / Sq Ft |
Tax History Compared to Growth
Tax History
| Year | Tax Paid | Tax Assessment Tax Assessment Total Assessment is a certain percentage of the fair market value that is determined by local assessors to be the total taxable value of land and additions on the property. | Land | Improvement |
|---|---|---|---|---|
| 2025 | $1,329 | $15,992 | -- | -- |
| 2024 | $1,344 | $15,230 | -- | -- |
| 2023 | $1,344 | $29,320 | $5,860 | $23,460 |
| 2022 | $1,314 | $22,030 | $4,400 | $17,630 |
| 2021 | $1,351 | $20,050 | $4,010 | $16,040 |
| 2020 | $1,333 | $17,530 | $3,500 | $14,030 |
| 2019 | $1,235 | $15,880 | $3,170 | $12,710 |
| 2018 | $1,179 | $14,480 | $2,890 | $11,590 |
| 2017 | $1,142 | $13,560 | $2,710 | $10,850 |
| 2016 | $1,121 | $12,630 | $2,520 | $10,110 |
| 2015 | $1,059 | $12,060 | $2,410 | $9,650 |
Agents Affiliated with this Home
-
Eric Tamayo
E
Seller's Agent in 2023
Eric Tamayo
Opendoor Brokerage, LLC
(602) 737-3085
-
Clifford Tubbs
C
Seller Co-Listing Agent in 2023
Clifford Tubbs
Opendoor Brokerage, LLC
(480) 568-2791
-
Andrew Piane

Buyer's Agent in 2023
Andrew Piane
HomeSmart
(623) 261-4088
1 in this area
71 Total Sales
Map
Source: Arizona Regional Multiple Listing Service (ARMLS)
MLS Number: 6447139
APN: 218-53-597
- 451 S Hawes Rd Unit 53
- 8337 E Desert Trail
- 8600 E Broadway Rd Unit 91
- 8600 E Broadway Rd Unit 53
- 8600 E Broadway Rd Unit 88
- 8600 E Broadway Rd Unit 30
- 8600 E Broadway Rd Unit 28
- 8600 E Broadway Rd Unit 55
- 645 S 86th St
- 8269 E Desert Trail
- 8657 E Capri Ave
- 632 S 83rd Way
- 661 S Hawes Rd Unit 81
- 661 S Hawes Rd Unit 55
- 8609 E Dewberry Ave
- 8302 E Dutchman Dr
- 654 S 83rd Way
- 8258 E Calypso Ave
- 8310 E Deep Canyon Ct
- 8709 E Coralbell Ave
- 451 S Hawes Rd
- 451 S Hawes Rd Unit 69
- 451 S Hawes Rd Unit 67
- 451 S Hawes Rd Unit 66
- 451 S Hawes Rd Unit 18
- 451 S Hawes Rd Unit 65
- 451 S Hawes Rd Unit 73
- 451 S Hawes Rd Unit 72
- 451 S Hawes Rd Unit 75
- 451 S Hawes Rd Unit 70
- 451 S Hawes Rd Unit 74
- 451 S Hawes Rd Unit 49
- 451 S Hawes Rd Unit 46
- 451 S Hawes Rd Unit 63
- 451 S Hawes Rd Unit 15
- 451 S Hawes Rd Unit 45
- 451 S Hawes Rd Unit 60
- 451 S Hawes Rd Unit 19
- 451 S Hawes Rd Unit 14
- 451 S Hawes Rd Unit 59
