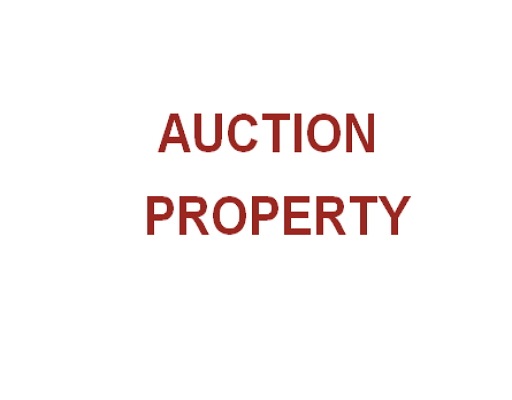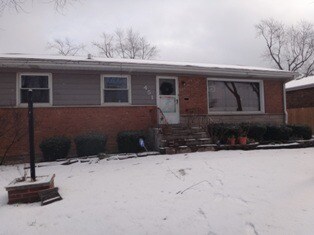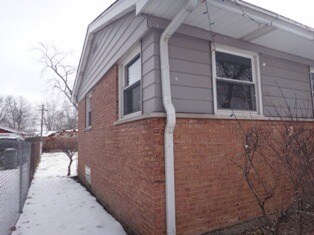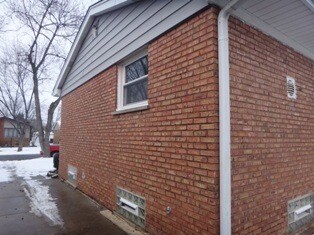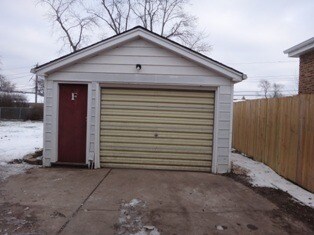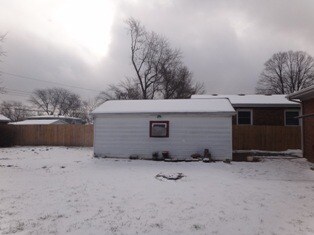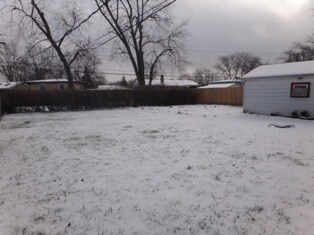
451 S Mayfair Place Chicago Heights, IL 60411
West End NeighborhoodHighlights
- 1 Car Detached Garage
- Laundry Room
- Forced Air Heating and Cooling System
- Living Room
- 1-Story Property
- Dining Room
About This Home
As of May 2025All brick ranch with finished basement 3 bedrooms, 2 baths, detached garage fenced in yard.No survey or termite inspec. Buyer responsible for any/all inspec., compliances or escrows as needed. Proof of funds, if cash. Pre-qual req'd with all offers, addendums follow accepted offer. Buyer acknowledgement form.
Last Agent to Sell the Property
Village Realty, Inc License #471005232 Listed on: 12/14/2015

Home Details
Home Type
- Single Family
Year Built
- Built in 1957
Lot Details
- 7,928 Sq Ft Lot
- Lot Dimensions are 63x133
Parking
- 1 Car Detached Garage
- Parking Included in Price
Home Design
- Brick Exterior Construction
- Asphalt Roof
Interior Spaces
- 1,074 Sq Ft Home
- 1-Story Property
- Family Room
- Living Room
- Dining Room
- Laundry Room
Bedrooms and Bathrooms
- 3 Bedrooms
- 3 Potential Bedrooms
- 2 Full Bathrooms
Finished Basement
- Basement Fills Entire Space Under The House
- Finished Basement Bathroom
Utilities
- Forced Air Heating and Cooling System
- Heating System Uses Natural Gas
- Lake Michigan Water
Ownership History
Purchase Details
Home Financials for this Owner
Home Financials are based on the most recent Mortgage that was taken out on this home.Purchase Details
Home Financials for this Owner
Home Financials are based on the most recent Mortgage that was taken out on this home.Purchase Details
Purchase Details
Home Financials for this Owner
Home Financials are based on the most recent Mortgage that was taken out on this home.Similar Home in Chicago Heights, IL
Home Values in the Area
Average Home Value in this Area
Purchase History
| Date | Type | Sale Price | Title Company |
|---|---|---|---|
| Warranty Deed | $222,000 | Old Republic Title | |
| Warranty Deed | $144,500 | Chicago Title Insurance Comp | |
| Sheriffs Deed | -- | Attorney | |
| Warranty Deed | $149,000 | Millennium Title Group |
Mortgage History
| Date | Status | Loan Amount | Loan Type |
|---|---|---|---|
| Open | $214,540 | New Conventional | |
| Previous Owner | $175,500 | VA | |
| Previous Owner | $144,310 | VA | |
| Previous Owner | $111,650 | Balloon | |
| Previous Owner | $29,750 | Stand Alone Second |
Property History
| Date | Event | Price | Change | Sq Ft Price |
|---|---|---|---|---|
| 05/29/2025 05/29/25 | Sold | $222,000 | -1.3% | $207 / Sq Ft |
| 04/25/2025 04/25/25 | Pending | -- | -- | -- |
| 04/07/2025 04/07/25 | For Sale | $225,000 | +55.9% | $209 / Sq Ft |
| 11/18/2016 11/18/16 | Sold | $144,310 | +3.2% | $134 / Sq Ft |
| 10/03/2016 10/03/16 | Pending | -- | -- | -- |
| 09/21/2016 09/21/16 | Price Changed | $139,900 | -1.5% | $130 / Sq Ft |
| 09/06/2016 09/06/16 | Price Changed | $142,000 | -2.0% | $132 / Sq Ft |
| 07/22/2016 07/22/16 | Price Changed | $144,900 | -2.0% | $135 / Sq Ft |
| 07/11/2016 07/11/16 | For Sale | $147,900 | +369.5% | $138 / Sq Ft |
| 03/29/2016 03/29/16 | Sold | $31,500 | -21.1% | $29 / Sq Ft |
| 01/29/2016 01/29/16 | Pending | -- | -- | -- |
| 01/29/2016 01/29/16 | Price Changed | $39,900 | +26.7% | $37 / Sq Ft |
| 01/01/2016 01/01/16 | Off Market | $31,500 | -- | -- |
| 12/14/2015 12/14/15 | For Sale | $52,500 | -- | $49 / Sq Ft |
Tax History Compared to Growth
Tax History
| Year | Tax Paid | Tax Assessment Tax Assessment Total Assessment is a certain percentage of the fair market value that is determined by local assessors to be the total taxable value of land and additions on the property. | Land | Improvement |
|---|---|---|---|---|
| 2024 | $5,730 | $13,528 | $4,560 | $8,968 |
| 2023 | $5,730 | $13,528 | $4,560 | $8,968 |
| 2022 | $5,730 | $12,486 | $3,965 | $8,521 |
| 2021 | $4,546 | $12,486 | $3,965 | $8,521 |
| 2020 | $4,603 | $12,486 | $3,965 | $8,521 |
| 2019 | $5,192 | $14,159 | $3,568 | $10,591 |
| 2018 | $5,871 | $14,159 | $3,568 | $10,591 |
| 2017 | $4,761 | $14,159 | $3,568 | $10,591 |
| 2016 | $3,197 | $8,460 | $3,172 | $5,288 |
| 2015 | $3,094 | $8,460 | $3,172 | $5,288 |
| 2014 | $3,095 | $8,460 | $3,172 | $5,288 |
| 2013 | $4,160 | $10,852 | $3,172 | $7,680 |
Agents Affiliated with this Home
-
Amy Kite

Seller's Agent in 2025
Amy Kite
Keller Williams Infinity
(224) 337-2788
2 in this area
1,131 Total Sales
-
Sherry Landa

Seller Co-Listing Agent in 2025
Sherry Landa
Keller Williams Infinity
(773) 558-3858
2 in this area
381 Total Sales
-
Kenyona McDonald

Buyer's Agent in 2025
Kenyona McDonald
Village Realty Inc
(773) 744-0568
1 in this area
10 Total Sales
-
Jana Foreman

Seller's Agent in 2016
Jana Foreman
Village Realty, Inc
(815) 464-5944
45 Total Sales
-
Maryellen Pickering
M
Buyer's Agent in 2016
Maryellen Pickering
Village Realty, Inc.
(708) 259-6144
21 Total Sales
Map
Source: Midwest Real Estate Data (MRED)
MLS Number: 09101976
APN: 32-17-220-004-0000
- 444 N Manchester Dr
- 126 Strieff Ave
- 30 Broadway Ave
- 172 Strieff Ave
- 62 E Arquilla Dr
- 151 Amy St
- 800 Sangamon St
- 170 N Normandy Dr
- 220 Westgate Ave
- 191 Kathleen Ln
- 618 Emerald Ave
- 213 E Joe Orr Rd
- 140 Mildred Ln
- 196 Southgate Ave
- 190 7th Place
- 163 Hawthorne Ln
- 211 7th Place
- 201 Hillcrest Ave
- 145 Grace Ln
- 733 Ashland Ave
