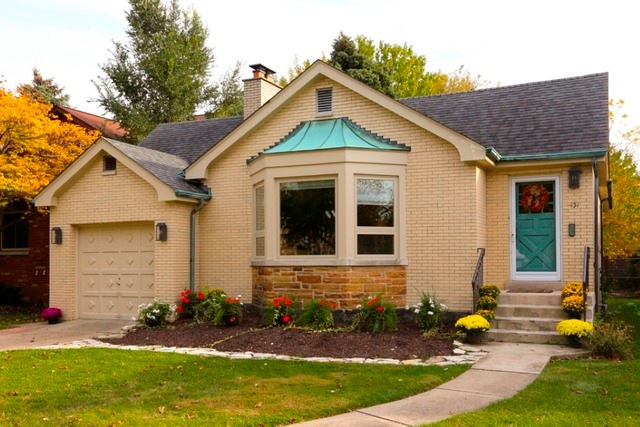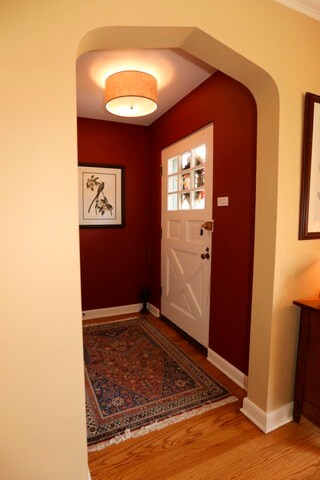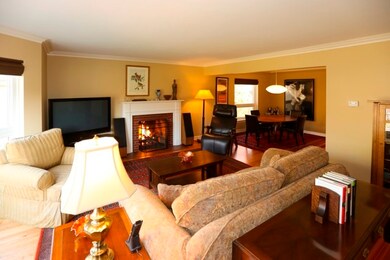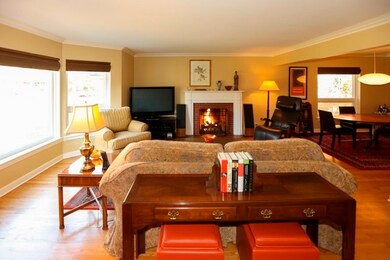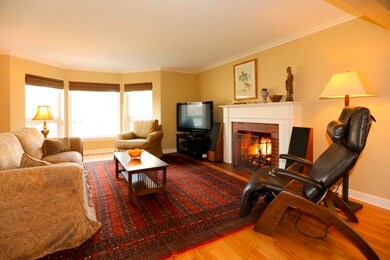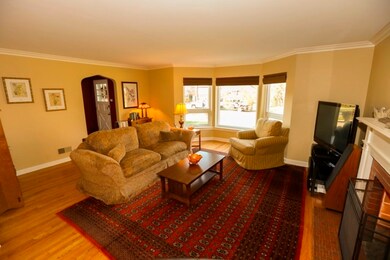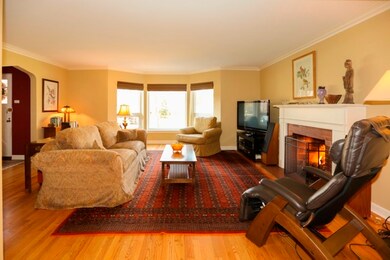
451 Shenstone Rd Riverside, IL 60546
Highlights
- Ranch Style House
- Attached Garage
- Property is near a bus stop
- Blythe Park Elementary School Rated A
- Entrance Foyer
- Forced Air Heating and Cooling System
About This Home
As of May 2016** Step into this beautifully restored retro brick bungalow on a quiet tree-lined street ** Refinished hardwood floors, neutral decor and exquisite attention to detail bring this home to life. Spacious living room with bay window, new gas log fireplace and large separate dining room bring in sunlight through brand new Marvin windows. Totally redone kitchen with Elmira/Northstar refrigerator, gas stove, microwave and Bosch dishwasher. Special highlights include: closet shelving updates, all new lighting fixtures, new 220 amp underground electric service and meter, new toilet and re-glazed tub. New copper waterlines, new 40 gallon hwh, new double sump pump with battery back-up, new utility sink, and new glass block windows. New 5 foot vinyl/chain link fence. Crushed granite patio with new grading and mulch. Landscaping design plan available to new owner. This is a "gem".
Last Agent to Sell the Property
Coldwell Banker Realty License #475089426 Listed on: 03/01/2016

Home Details
Home Type
- Single Family
Est. Annual Taxes
- $11,819
Year Built
- 1951
Parking
- Attached Garage
- Garage Is Owned
Home Design
- Ranch Style House
- Brick Exterior Construction
- Slab Foundation
- Asphalt Shingled Roof
Interior Spaces
- Wood Burning Fireplace
- Entrance Foyer
- Unfinished Basement
- Basement Fills Entire Space Under The House
Location
- Property is near a bus stop
Utilities
- Forced Air Heating and Cooling System
- Heating System Uses Gas
- Lake Michigan Water
Ownership History
Purchase Details
Purchase Details
Purchase Details
Home Financials for this Owner
Home Financials are based on the most recent Mortgage that was taken out on this home.Purchase Details
Purchase Details
Home Financials for this Owner
Home Financials are based on the most recent Mortgage that was taken out on this home.Purchase Details
Home Financials for this Owner
Home Financials are based on the most recent Mortgage that was taken out on this home.Similar Homes in the area
Home Values in the Area
Average Home Value in this Area
Purchase History
| Date | Type | Sale Price | Title Company |
|---|---|---|---|
| Quit Claim Deed | -- | -- | |
| Quit Claim Deed | -- | -- | |
| Quit Claim Deed | -- | -- | |
| Deed | $310,000 | Stewart Title | |
| Interfamily Deed Transfer | -- | None Available | |
| Executors Deed | $230,000 | Cti | |
| Trustee Deed | -- | Lawyers Title Insurance Corp |
Mortgage History
| Date | Status | Loan Amount | Loan Type |
|---|---|---|---|
| Open | $620,000 | New Conventional | |
| Previous Owner | $271,000 | New Conventional | |
| Previous Owner | $267,750 | New Conventional | |
| Previous Owner | $248,000 | New Conventional | |
| Previous Owner | $184,000 | Adjustable Rate Mortgage/ARM | |
| Previous Owner | $134,500 | Unknown | |
| Previous Owner | $106,900 | Unknown | |
| Previous Owner | $63,000 | No Value Available |
Property History
| Date | Event | Price | Change | Sq Ft Price |
|---|---|---|---|---|
| 05/04/2016 05/04/16 | Sold | $310,000 | -2.8% | $243 / Sq Ft |
| 03/14/2016 03/14/16 | Pending | -- | -- | -- |
| 03/01/2016 03/01/16 | For Sale | $319,000 | +38.7% | $250 / Sq Ft |
| 08/29/2014 08/29/14 | Sold | $230,000 | -9.8% | $180 / Sq Ft |
| 08/06/2014 08/06/14 | Pending | -- | -- | -- |
| 07/10/2014 07/10/14 | Price Changed | $255,000 | -7.3% | $200 / Sq Ft |
| 04/03/2014 04/03/14 | Price Changed | $275,000 | -3.5% | $216 / Sq Ft |
| 03/01/2014 03/01/14 | For Sale | $285,000 | -- | $224 / Sq Ft |
Tax History Compared to Growth
Tax History
| Year | Tax Paid | Tax Assessment Tax Assessment Total Assessment is a certain percentage of the fair market value that is determined by local assessors to be the total taxable value of land and additions on the property. | Land | Improvement |
|---|---|---|---|---|
| 2024 | $11,819 | $40,259 | $8,455 | $31,804 |
| 2023 | $9,850 | $40,259 | $8,455 | $31,804 |
| 2022 | $9,850 | $29,137 | $7,398 | $21,739 |
| 2021 | $10,164 | $30,947 | $7,398 | $23,549 |
| 2020 | $9,913 | $30,947 | $7,398 | $23,549 |
| 2019 | $7,549 | $24,878 | $6,764 | $18,114 |
| 2018 | $7,325 | $24,878 | $6,764 | $18,114 |
| 2017 | $8,223 | $24,878 | $6,764 | $18,114 |
| 2016 | $7,338 | $20,836 | $5,918 | $14,918 |
| 2015 | $7,170 | $20,836 | $5,918 | $14,918 |
| 2014 | $6,595 | $23,904 | $5,918 | $17,986 |
| 2013 | $6,810 | $24,457 | $5,918 | $18,539 |
Agents Affiliated with this Home
-
Douglas Hanscom

Seller's Agent in 2016
Douglas Hanscom
Coldwell Banker Realty
(708) 829-0042
92 Total Sales
-
Kevin Bigoness

Buyer's Agent in 2016
Kevin Bigoness
Baird & Warner
(773) 326-6500
82 Total Sales
-
Remegia Burda
R
Seller's Agent in 2014
Remegia Burda
Century 21 Hallmark Ltd.
(708) 870-8111
2 in this area
3 Total Sales
Map
Source: Midwest Real Estate Data (MRED)
MLS Number: MRD09152455
APN: 15-36-203-053-0000
- 369 Addison Rd
- 3010 Wisconsin Ave
- 3218 Wenonah Ave
- 2914 Maple Ave
- 327 Southcote Rd
- 501 Byrd Rd
- 326 Evelyn Rd
- 3441 S Harlem Ave
- 7005 34th St
- 3302 Kenilworth Ave
- 3335 Clinton Ave
- 3515 S Harlem Ave Unit 1B
- 562 Byrd Rd
- 3140 Grove Ave
- 6924 34th St
- 567 Byrd Rd
- 3517 S Harlem Ave Unit C2
- 580 Selborne Rd
- 3132 Oak Park Ave
- 7102 Riverside Dr
