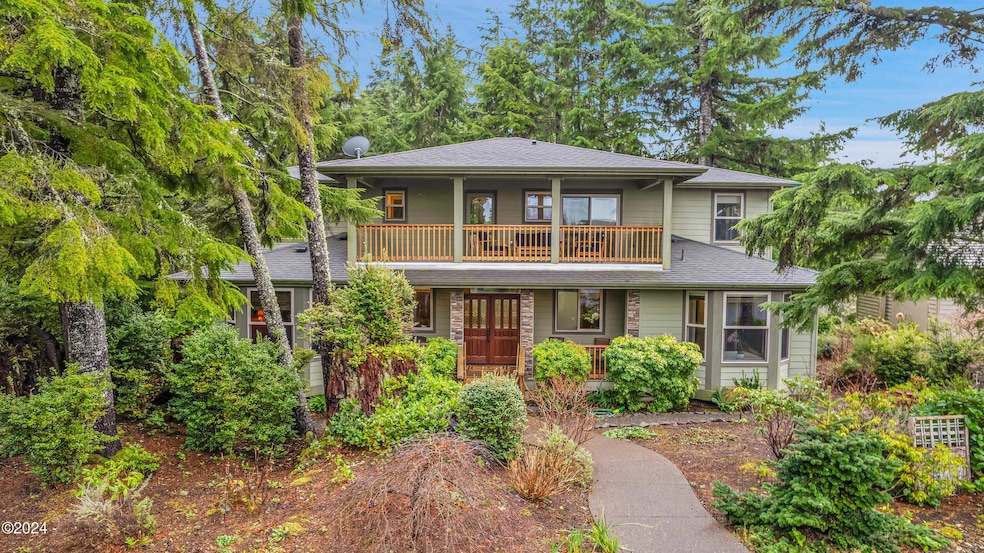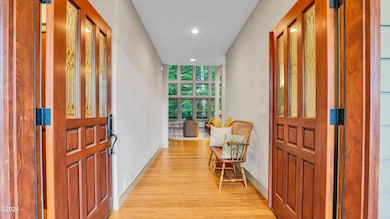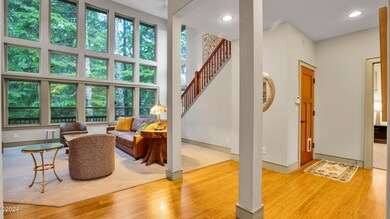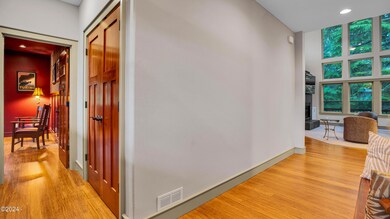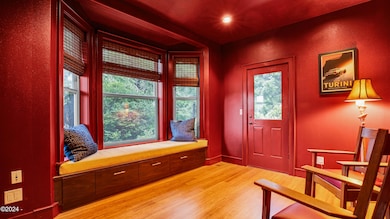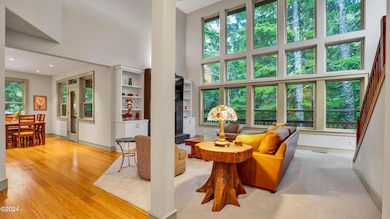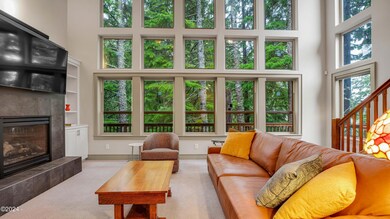
451 Summit View Ln Gleneden Beach, OR 97388
Highlights
- Ocean View
- Deck
- Wood Flooring
- Craftsman Architecture
- Vaulted Ceiling
- Den
About This Home
As of January 2025Exceptionally beautiful craftsman home in the gated Salishan Hills- pristine in build and design. This impeccable home provides the owner with a peaceful retreat from the hustle-bustle in livable luxury. Nestled in the hills above the pristine beach at the end of the Salishan Spit. Enjoy the fully landscaped gardens surrounding this one-of-a-kind custom home that showcases the best materials combined with an intelligent layout. Fantastic interior was planned for future uses, as evidenced by the tri-level closet system that was engineered for a possible elevator upgrade. Oversized gourmet kitchen and a statement wall of windows accents the indoor/outdoor enjoyment of our beautiful Oregon forests. Wrap-around entertainment decks built off main bedroom & dining room on lower level and a 2nd-story dry-deck off the upstairs den, exercise or meditation space. So close to the Salishan Lodge complex, the Salishan Shops and the Bay / Beach trails of the West Side Salishan 'Village'; Secluded forest living - along a cul-de-sac road behind the private gated access. The indoor / outdoor living possibilities of this home are immediately apparent upon arrival - the decks and the professional low-maintenance landscaping in both the front garden and the surrounding garden provide a lovely green space and the dining-room deck area provides a covered space for entertaining & BBQ's. The protected forest provides habitat for local wildlife. Beach and Bay access are widely available either as hiking trails or a few minutes' drive North or South along our sparsely inhabited Coastline. 3 bed, 2.5 bath + 1,048sf basement garage. Vaulted, beam ceilings on main level. Gas fireplaces in living-room and main bedroom, both located on the main level, away from upper-level guest rooms. Schedule your private tour today.
Home Details
Home Type
- Single Family
Est. Annual Taxes
- $5,274
Year Built
- Built in 2008
Lot Details
- 8,712 Sq Ft Lot
- Property is zoned R-1-A Residential
HOA Fees
- $72 Monthly HOA Fees
Parking
- 2 Car Attached Garage
Property Views
- Ocean
- Forest
Home Design
- Craftsman Architecture
- Composition Roof
- HardiePlank Siding
- Concrete Perimeter Foundation
Interior Spaces
- 2,745 Sq Ft Home
- 2-Story Property
- Beamed Ceilings
- Vaulted Ceiling
- Gas Fireplace
- Window Treatments
- Family Room
- Living Room
- Dining Room
- Den
- Security System Owned
- Dishwasher
Flooring
- Wood
- Carpet
- Vinyl
Bedrooms and Bathrooms
- 3 Bedrooms
- 3 Bathrooms
Outdoor Features
- Deck
- Covered patio or porch
Utilities
- Forced Air Cooling System
- Electricity To Lot Line
- Gas Water Heater
- Community Sewer or Septic
Community Details
- Association fees include insurance, security
- Association Phone (541) 764-3456
- Visit Association Website
- Secondary HOA Phone (541) 764-3456
- Salishan Hills Subdivision
- The community has rules related to covenants, conditions, and restrictions
Listing and Financial Details
- Tax Lot 109
- Assessor Parcel Number 081110DC-109-00
Map
Similar Homes in the area
Home Values in the Area
Average Home Value in this Area
Property History
| Date | Event | Price | Change | Sq Ft Price |
|---|---|---|---|---|
| 01/24/2025 01/24/25 | Sold | $800,000 | -1.1% | $291 / Sq Ft |
| 12/29/2024 12/29/24 | Pending | -- | -- | -- |
| 12/22/2024 12/22/24 | For Sale | $808,980 | +6.4% | $295 / Sq Ft |
| 10/12/2021 10/12/21 | Sold | $760,000 | -1.9% | $277 / Sq Ft |
| 08/25/2021 08/25/21 | Pending | -- | -- | -- |
| 08/22/2021 08/22/21 | For Sale | $775,000 | -- | $282 / Sq Ft |
Source: Lincoln County Board of REALTORS® MLS (OR)
MLS Number: 24-2590
- 452 Summit View Ln
- 461 Salishan Hills Dr
- 463 Salishan Hills Dr
- 443 N Siletz View Ln
- 481 Lookout Dr
- 526 Eagles Nest
- 506 Beaver Pond Ln
- 425 Surf View Dr
- 600 Island Dr
- 30 Bluffs Ct
- 539 Fairway Dr
- 13 Big Tree Rd
- 9 Big Tree
- 9 Big Tree Rd
- 131 E Bay Point Rd
- 5 Woodthrush Ln
- 113 Ridge Crest Rd
- 7100 Blk Glenedenbeach Lp Unit 12300
- 10 Fairway Ln
- 7100 Blk Gleneden Beach Lp Tl 12300
