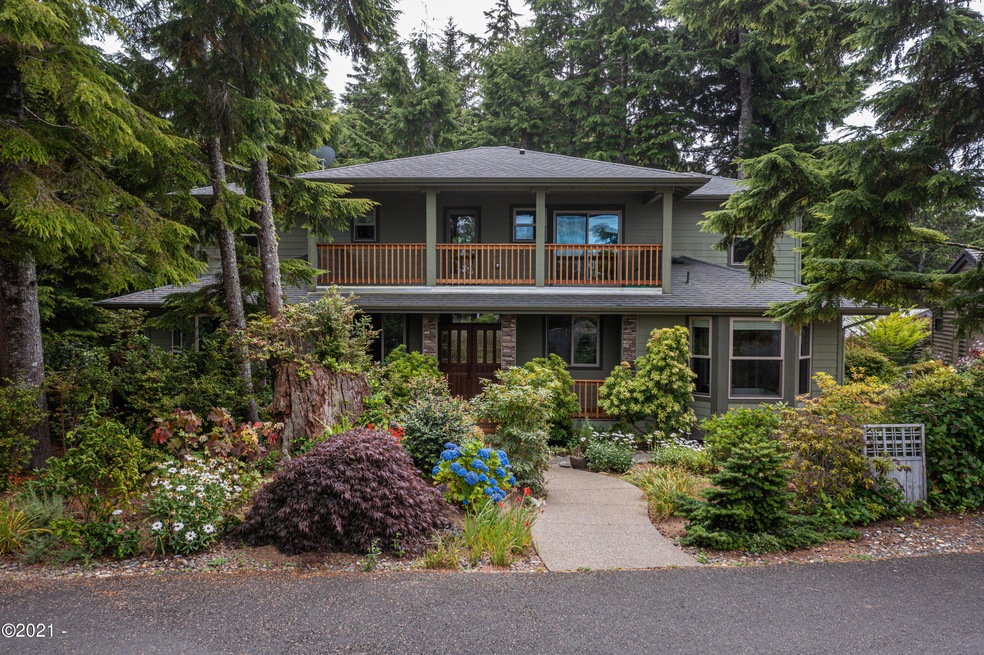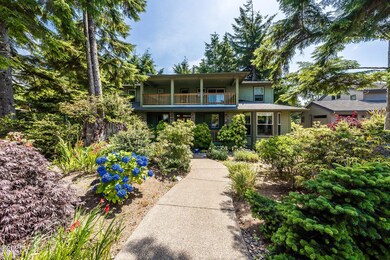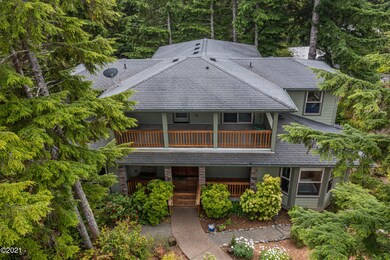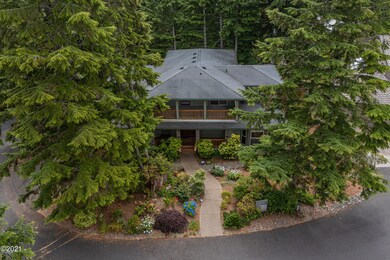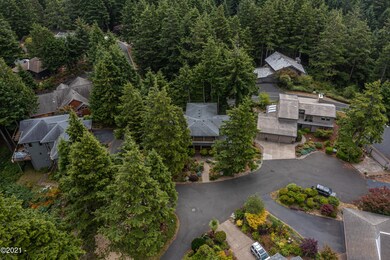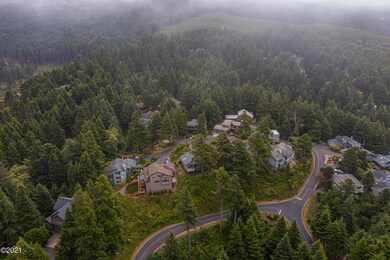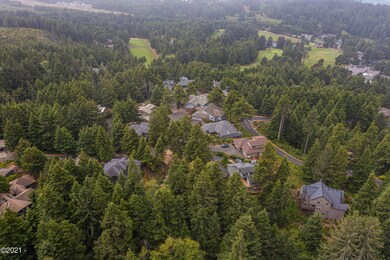
451 Summit View Ln Gleneden Beach, OR 97388
Highlights
- Ocean View
- Deck
- Wood Flooring
- Craftsman Architecture
- Vaulted Ceiling
- Covered patio or porch
About This Home
As of January 2025Salishan- 1st time on the market in the Hills of Salishan desirable gated community, nestled on a tree line neighborhood with seasonal peaks of the ocean. This custom home with craftsman style finishes enjoys large gourmet kitchen and dining with granite counters and Stainless Steel Appliances for entertaining guests. Plenty of natural light, vaulted high ceilings, gas fireplace, master bedroom with large master on main shower and separate Zhen soaker tub on main level, 2 guest rooms and bath on upper level. For an added convenience, stackable washer and dryer upstairs too. Covered decks and patios on each level PLUS over 1000sq ft garage and shop!
Last Buyer's Agent
Erin Fouche
Shorepine Properties License #201219031
Home Details
Home Type
- Single Family
Est. Annual Taxes
- $4,628
Year Built
- Built in 2008
Lot Details
- 9,148 Sq Ft Lot
- Property is zoned R-1 Residential, Single
HOA Fees
- $62 Monthly HOA Fees
Parking
- 2 Car Attached Garage
Property Views
- Ocean
- Forest
Home Design
- Craftsman Architecture
- Composition Roof
- HardiePlank Siding
- Concrete Perimeter Foundation
Interior Spaces
- 2,745 Sq Ft Home
- 2-Story Property
- Vaulted Ceiling
- Gas Fireplace
- Window Treatments
Kitchen
- Microwave
- Dishwasher
Flooring
- Wood
- Carpet
Bedrooms and Bathrooms
- 3 Bedrooms
- 2 Bathrooms
Outdoor Features
- Deck
- Covered patio or porch
Utilities
- Forced Air Heating System
- Electricity To Lot Line
- Water Heater
Community Details
- Association fees include insurance, security
- Theresa Baron Association, Phone Number (541) 764-3456
- Secondary HOA Phone (541) 764-3456
- Salishan Hills Subdivision
- The community has rules related to covenants, conditions, and restrictions
Listing and Financial Details
- Tax Lot 109
- Assessor Parcel Number 081110DC-109-00
Map
Similar Homes in the area
Home Values in the Area
Average Home Value in this Area
Property History
| Date | Event | Price | Change | Sq Ft Price |
|---|---|---|---|---|
| 01/24/2025 01/24/25 | Sold | $800,000 | -1.1% | $291 / Sq Ft |
| 12/29/2024 12/29/24 | Pending | -- | -- | -- |
| 12/22/2024 12/22/24 | For Sale | $808,980 | +6.4% | $295 / Sq Ft |
| 10/12/2021 10/12/21 | Sold | $760,000 | -1.9% | $277 / Sq Ft |
| 08/25/2021 08/25/21 | Pending | -- | -- | -- |
| 08/22/2021 08/22/21 | For Sale | $775,000 | -- | $282 / Sq Ft |
Source: Lincoln County Board of REALTORS® MLS (OR)
MLS Number: 21-2073
- 452 Summit View Ln
- 461 Salishan Hills Dr
- 463 Salishan Hills Dr
- 443 N Siletz View Ln
- 481 Lookout Dr
- 526 Eagles Nest
- 506 Beaver Pond Ln
- 425 Surf View Dr
- 600 Island Dr
- 30 Bluffs Ct
- 539 Fairway Dr
- 13 Big Tree Rd
- 9 Big Tree
- 9 Big Tree Rd
- 131 E Bay Point Rd
- 5 Woodthrush Ln
- 113 Ridge Crest Rd
- 7100 Blk Glenedenbeach Lp Unit 12300
- 10 Fairway Ln
- 7100 Blk Gleneden Beach Lp Tl 12300
