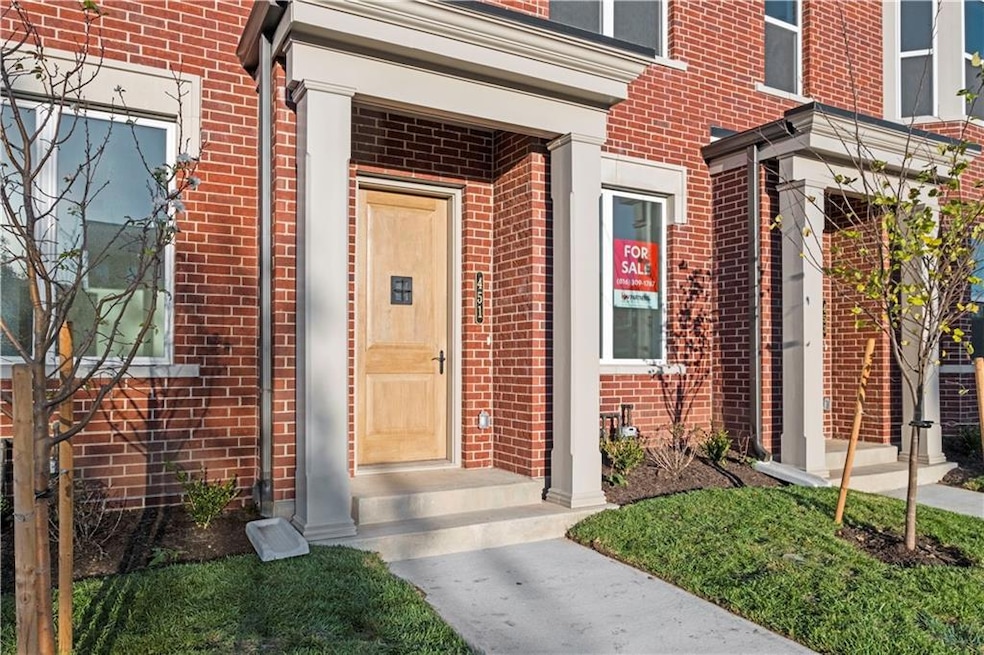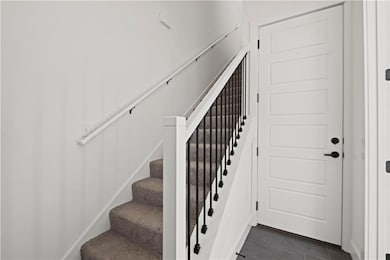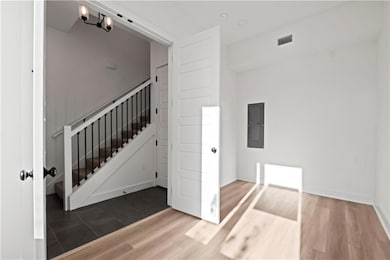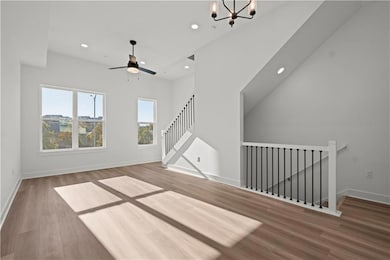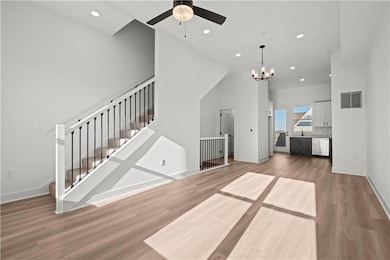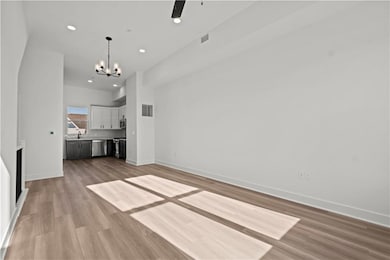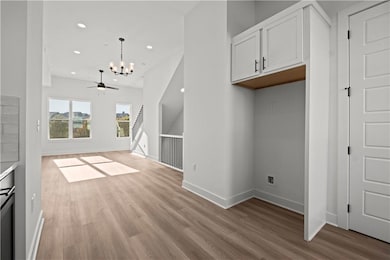451 SW Longview Blvd Lee's Summit, MO 64081
Longview NeighborhoodEstimated payment $2,388/month
Highlights
- Community Pool
- 1 Car Attached Garage
- Central Air
- Longview Farm Elementary School Rated A
About This Home
The Chicago plan is your opportunity to live comfortably and efficiently in the sought-after Village at New Longview—Lee’s Summit’s premier low-maintenance townhome community. This thoughtfully designed 2-bedroom + home office layout is ideal for professionals, downsizers, and anyone looking to simplify without sacrificing style. Key features include: Two spacious upstairs bedrooms and two full baths, including a luxe primary suite with dual vanities and dual showerheads, A dedicated home office on the lower level—perfect for remote work or hobbies, Open-concept living with a quartz kitchen, soft-close cabinetry, and a powder room for guests, Private balcony off the kitchen, ideal for grilling or morning coffee
Oversized garage with extra room for bikes, gear, or storage. The $240/month HOA covers a wide range of services—roof, exterior paint, lawn care, snow removal, trash/recycling, building insurance, and access to a future community pool—so you can focus on living, not maintenance. Move-in ready and designed for modern life, the Chicago is where smart living meets everyday comfort.
Listing Agent
Keller Williams Realty Partners Inc. Brokerage Phone: 816-309-1767 License #2006038418 Listed on: 09/27/2023

Co-Listing Agent
Keller Williams Realty Partners Inc. Brokerage Phone: 816-309-1767 License #SP00221375
Townhouse Details
Home Type
- Townhome
Lot Details
- 944 Sq Ft Lot
HOA Fees
- $240 Monthly HOA Fees
Parking
- 1 Car Attached Garage
- Inside Entrance
- Rear-Facing Garage
Home Design
- Brick Exterior Construction
- Composition Roof
- Stucco
Interior Spaces
- 1,292 Sq Ft Home
- 2-Story Property
- Basement
Bedrooms and Bathrooms
- 2 Bedrooms
Schools
- Longview Farms Elementary School
- Lee's Summit West High School
Utilities
- Central Air
- Heating System Uses Natural Gas
Listing and Financial Details
- $0 special tax assessment
Community Details
Overview
- Association fees include building maint, curbside recycling, lawn service, free maintenance, parking, insurance, roof repair, roof replacement, trash
- Village At New Longview Subdivision
Recreation
- Community Pool
Map
Home Values in the Area
Average Home Value in this Area
Tax History
| Year | Tax Paid | Tax Assessment Tax Assessment Total Assessment is a certain percentage of the fair market value that is determined by local assessors to be the total taxable value of land and additions on the property. | Land | Improvement |
|---|---|---|---|---|
| 2025 | $33,059 | $26,777 | $26,777 | -- |
| 2024 | $33,059 | $457,847 | $457,847 | -- |
| 2023 | $32,819 | $457,847 | $457,847 | $0 |
| 2022 | $3,497 | $43,320 | $43,320 | $0 |
| 2021 | $3,569 | $43,320 | $43,320 | $0 |
| 2020 | $3,597 | $43,225 | $43,225 | $0 |
| 2019 | $3,498 | $43,225 | $43,225 | $0 |
| 2018 | $3,365 | $37,620 | $37,620 | $0 |
| 2017 | $0 | $37,620 | $37,620 | $0 |
Property History
| Date | Event | Price | List to Sale | Price per Sq Ft |
|---|---|---|---|---|
| 10/03/2025 10/03/25 | Price Changed | $350,000 | -7.8% | $271 / Sq Ft |
| 11/01/2024 11/01/24 | Price Changed | $379,500 | -6.3% | $294 / Sq Ft |
| 09/27/2023 09/27/23 | For Sale | $405,000 | -- | $313 / Sq Ft |
Purchase History
| Date | Type | Sale Price | Title Company |
|---|---|---|---|
| Warranty Deed | $445,000 | Coffelt Land Title | |
| Special Warranty Deed | -- | Assured Quality Title | |
| Special Warranty Deed | $1,750,000 | Assured Quality Title Co |
Mortgage History
| Date | Status | Loan Amount | Loan Type |
|---|---|---|---|
| Open | $436,939 | FHA |
Source: Heartland MLS
MLS Number: 2456679
APN: 62-420-29-03-00-0-00-000
- 445 SW Longview Blvd
- 453 SW Longview Blvd
- 447 SW Longview Blvd
- 459 SW Longview Blvd
- 449 SW Longview Blvd
- 448 SW Brummel Rd
- 444 SW Brummel Rd
- 442 SW Brummel Rd
- 441 SW Longview Blvd
- 764 SW Redbuck Dr
- 760 SW Redbuck Dr
- 216 SW Ansel Adams Dr
- 214 SW Roosevelt Ridge
- 2828 SW Saddlewood Dr
- 1025 SW Armie St
- 3108 SW Pergola Park Dr
- 3352 SW Arena St
- 1063 SW Corinthian Ln
- 3262 SW Pergola Park Dr
- 1112 SW Corinthian Ln
- 460 SW Longview Blvd
- 3301 SW Kessler Dr
- 201 NW Kessler Dr
- 2100 NW Lowenstein Dr
- 1221 SE Rosehill Dr
- 903 NW Black Twig Cir
- 10708 E 98th Terrace
- 2231-2237 SW Burning Wood Ln
- 8304 Longview Rd
- 709 SW Ward Rd Unit A
- 8000 E 120th St
- 11923 Manchester Ave
- 1342 SW Winthrop Dr
- 10806 Bristol Terrace
- 10806 Bristol Terrace
- 1402 SW Winthrop Dr
- 1406 SW Winthrop Dr
- 1408 SW Winthrop Dr
- 1412 SW Winthrop Dr
- 1418 SW Winthrop Dr
Ask me questions while you tour the home.
