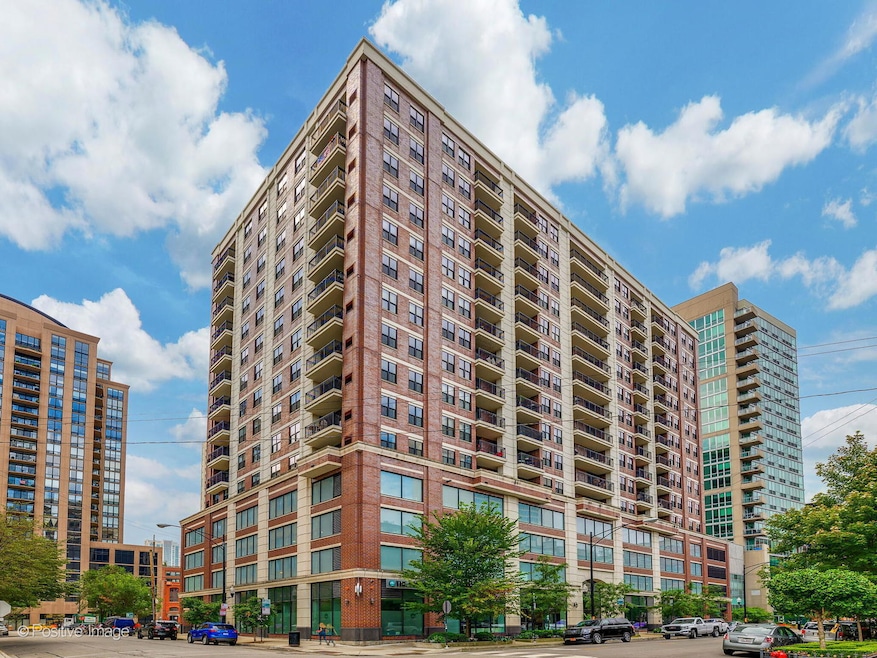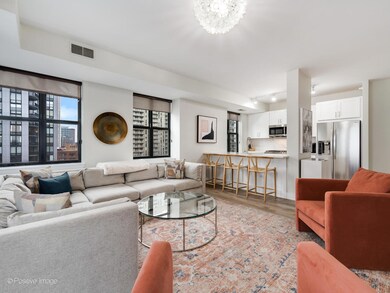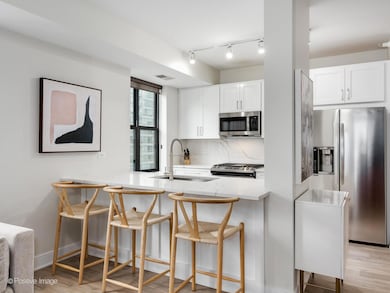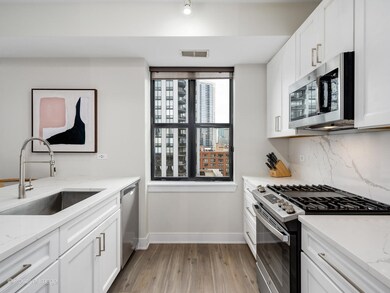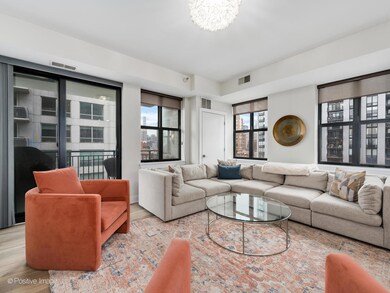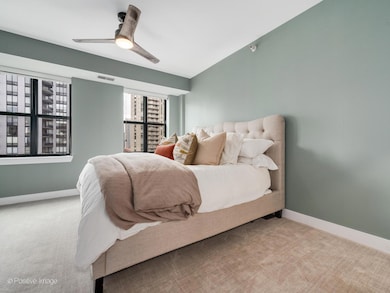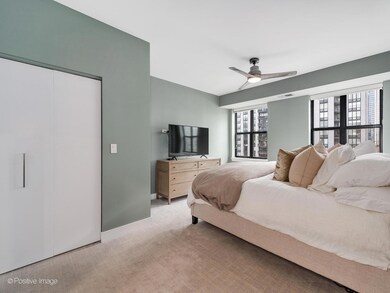451 W Huron St, Unit 1108 Chicago, IL 60654
River North NeighborhoodHighlights
- Doorman
- Open Floorplan
- Wood Flooring
- Fitness Center
- Lock-and-Leave Community
- 2-minute walk to Ward A Montgomery Park Chicago
About This Home
Experience luxury living in the heart of River North at the Residences of Hudson & Huron. This beautifully renovated 2-bedroom, 2-bathroom home features a split floor plan ideal for privacy. No detail was overlooked in the full rehab - enjoy designer finishes, modern appliances, and a spacious open-concept layout that's perfect for entertaining. The sleek kitchen flows seamlessly into the large living and dining area, with access to a private balcony offering sunny southeast exposure. Natural light floods this corner unit, creating a warm and inviting atmosphere throughout. The primary suite includes a walk-in closet and a spa-inspired bath with dual vanities and a walk-in shower. You'll also love the convenience of side-by-side in-unit laundry with extra cabinet storage and a pantry. Building amenities include 24-hour door staff, a fitness center, additional storage, bike room, on-site dry cleaning and laundry services, and professional property management. One wide heated parking space is available for an additional $250/month. Steps from the Riverwalk, world-class dining, nightlife, shopping, and easy access to public transit (Brown & Blue Lines) and expressways -city living at its finest!
Condo Details
Home Type
- Condominium
Est. Annual Taxes
- $8,832
Year Built
- Built in 2006 | Remodeled in 2021
Parking
- 1 Car Garage
- Driveway
Home Design
- Brick Exterior Construction
- Rubber Roof
- Concrete Perimeter Foundation
Interior Spaces
- 1,259 Sq Ft Home
- Open Floorplan
- Family Room
- Combination Dining and Living Room
Kitchen
- Range
- Microwave
- Freezer
- Dishwasher
- Stainless Steel Appliances
- Disposal
Flooring
- Wood
- Carpet
Bedrooms and Bathrooms
- 2 Bedrooms
- 2 Potential Bedrooms
- 2 Full Bathrooms
- Dual Sinks
- Soaking Tub
Laundry
- Laundry Room
- Dryer
- Washer
Utilities
- Forced Air Heating and Cooling System
- Heating System Uses Natural Gas
- Lake Michigan Water
Additional Features
- End Unit
Listing and Financial Details
- Property Available on 8/15/25
- Rent includes cable TV, heat, water, doorman, exterior maintenance, internet
Community Details
Overview
- 135 Units
- Delila Dibra Association, Phone Number (773) 975-7234
- Property managed by Kass Management
- Lock-and-Leave Community
- 13-Story Property
Amenities
- Doorman
- Valet Parking
- Elevator
Recreation
- Bike Trail
Pet Policy
- No Pets Allowed
Security
- Resident Manager or Management On Site
Map
About This Building
Source: Midwest Real Estate Data (MRED)
MLS Number: 12387907
APN: 17-09-123-010-1080
- 653 N Kingsbury St Unit 706
- 645 N Kingsbury St Unit 1906
- 645 N Kingsbury St Unit 1307
- 645 N Kingsbury St Unit 1901
- 645 N Kingsbury St Unit 1107
- 645 N Kingsbury St Unit 1801
- 435 W Erie St Unit 1708
- 435 W Erie St Unit 1607
- 435 W Erie St Unit 1101
- 411 W Ontario St Unit 411
- 411 W Ontario St Unit 310
- 411 W Ontario St Unit 201-302
- 411 W Ontario St Unit 427
- 411 W Ontario St Unit 623
- 411 W Ontario St Unit 501
- 411 W Ontario St Unit 311
- 411 W Ontario St Unit 320
- 668 N Kingsbury St Unit 506
- 451 W Huron St Unit 905
- 451 W Huron St Unit P14
