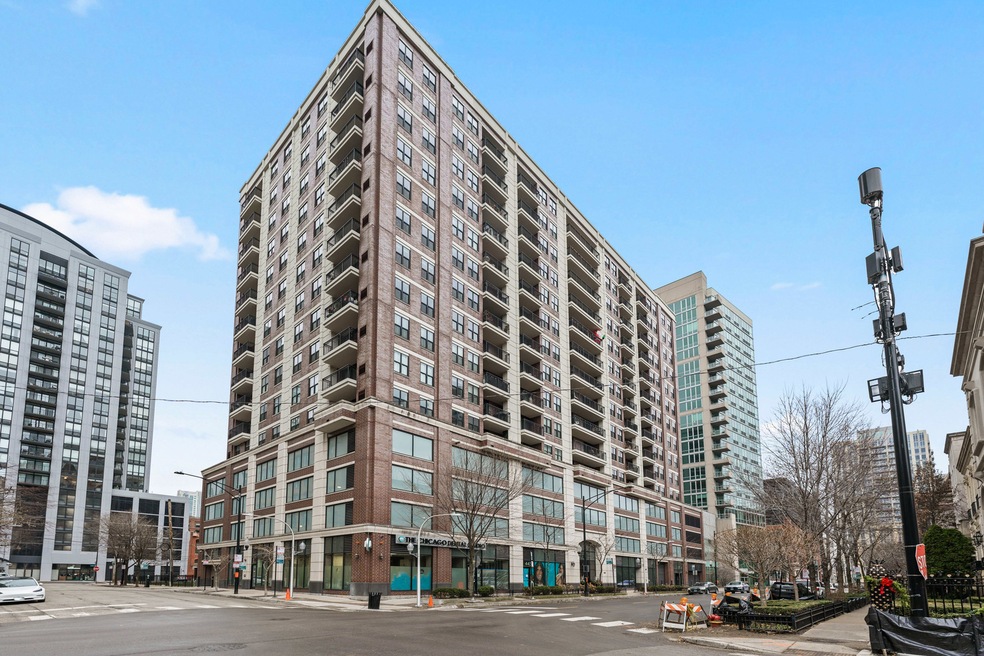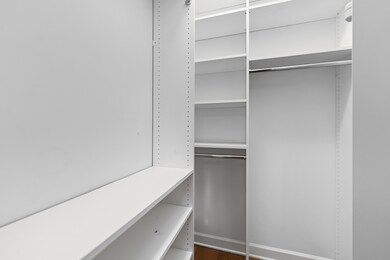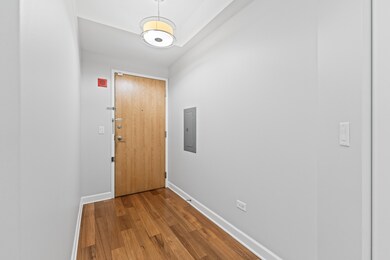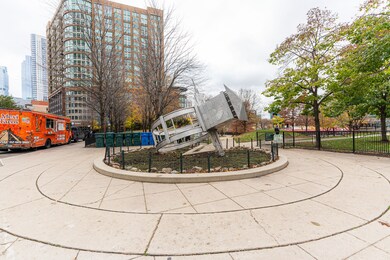
451 W Huron St, Unit 1212 Chicago, IL 60654
River North NeighborhoodHighlights
- Doorman
- Wood Flooring
- 1 Car Attached Garage
- Fitness Center
- Elevator
- 2-minute walk to Ward A Montgomery Park Chicago
About This Home
As of February 2025Welcome to The Residences at Hudson & Huron, located on a charming block in the heart of River North. This freshly painted 2-bedroom, 2-bathroom condo offers a stylish and functional layout with abundant natural light and modern finishes throughout. The open-concept living space features a sleek kitchen with a breakfast bar that flows seamlessly into the spacious living area, complete with a private balcony. The primary suite boasts a large bedroom, walk-in closet, and ensuite bathroom with a luxurious walk-in shower. Well-appointed second bedroom with adjacent bathroom features large closet and unobstructed southern views. Additional conveniences include a large in-unit washer/dryer, generously sized hall closet, and ample storage options. Super convenient and desirable indoor, heated parking at additional cost. HOA includes everything except electric and the building offers exceptional amenities, including door staff, fitness center, dedicated storage unit, and professional property management. Located just blocks from the Chicago River and Riverwalk, this home is steps from River North's renowned dining, nightlife, and shopping. Convenient access to 90/94, public transit (Brown and Blue lines), nearby neighborhoods.
Last Agent to Sell the Property
A.R.E. Partners Inc. License #471002284 Listed on: 01/02/2025
Last Buyer's Agent
Jesus Rojas
Redfin Corporation License #475193144

Property Details
Home Type
- Condominium
Est. Annual Taxes
- $8,207
Year Built
- Built in 2007
Lot Details
- Additional Parcels
HOA Fees
- $607 Monthly HOA Fees
Parking
- 1 Car Attached Garage
- Heated Garage
- Garage Door Opener
- Parking Included in Price
- Deeded Parking Sold Separately
Home Design
- Brick Exterior Construction
Interior Spaces
- 1,100 Sq Ft Home
- Family Room
- Living Room
- Dining Room
- Wood Flooring
Kitchen
- Range<<rangeHoodToken>>
- <<microwave>>
- Dishwasher
- Disposal
Bedrooms and Bathrooms
- 2 Bedrooms
- 2 Potential Bedrooms
- 2 Full Bathrooms
Laundry
- Laundry Room
- Dryer
- Washer
Utilities
- Central Air
- Heating System Uses Natural Gas
Community Details
Overview
- Association fees include heat, water, gas, insurance, doorman, tv/cable, exercise facilities, exterior maintenance, scavenger, snow removal, internet
- 135 Units
- Chris Bruno Association, Phone Number (312) 303-7414
- Property managed by Chicagoland Community Management
- 16-Story Property
Amenities
- Doorman
- Elevator
Recreation
Pet Policy
- Pets up to 40 lbs
- Limit on the number of pets
- Pet Size Limit
- Dogs and Cats Allowed
Ownership History
Purchase Details
Purchase Details
Home Financials for this Owner
Home Financials are based on the most recent Mortgage that was taken out on this home.Purchase Details
Purchase Details
Home Financials for this Owner
Home Financials are based on the most recent Mortgage that was taken out on this home.Similar Homes in Chicago, IL
Home Values in the Area
Average Home Value in this Area
Purchase History
| Date | Type | Sale Price | Title Company |
|---|---|---|---|
| Trustee Deed | -- | None Listed On Document | |
| Deed | $390,000 | Attorneys Title Guaranty Fun | |
| Interfamily Deed Transfer | -- | None Available | |
| Warranty Deed | $402,500 | Stewart Title Of Illinois |
Mortgage History
| Date | Status | Loan Amount | Loan Type |
|---|---|---|---|
| Previous Owner | $325,000 | Unknown | |
| Previous Owner | $336,159 | Unknown | |
| Previous Owner | $42,000 | Credit Line Revolving |
Property History
| Date | Event | Price | Change | Sq Ft Price |
|---|---|---|---|---|
| 02/26/2025 02/26/25 | Sold | $400,000 | 0.0% | $364 / Sq Ft |
| 01/14/2025 01/14/25 | Pending | -- | -- | -- |
| 01/02/2025 01/02/25 | For Sale | $399,900 | -- | $364 / Sq Ft |
Tax History Compared to Growth
Tax History
| Year | Tax Paid | Tax Assessment Tax Assessment Total Assessment is a certain percentage of the fair market value that is determined by local assessors to be the total taxable value of land and additions on the property. | Land | Improvement |
|---|---|---|---|---|
| 2024 | $7,680 | $37,037 | $3,444 | $33,593 |
| 2023 | $7,487 | $36,400 | $2,777 | $33,623 |
| 2022 | $7,487 | $36,400 | $2,777 | $33,623 |
| 2021 | $7,319 | $36,399 | $2,777 | $33,622 |
| 2020 | $7,668 | $34,420 | $2,142 | $32,278 |
| 2019 | $7,508 | $37,369 | $2,142 | $35,227 |
| 2018 | $7,382 | $37,369 | $2,142 | $35,227 |
| 2017 | $6,350 | $29,497 | $1,825 | $27,672 |
| 2016 | $5,908 | $29,497 | $1,825 | $27,672 |
| 2015 | $5,405 | $29,497 | $1,825 | $27,672 |
| 2014 | $5,242 | $28,253 | $1,142 | $27,111 |
| 2013 | $5,138 | $28,253 | $1,142 | $27,111 |
Agents Affiliated with this Home
-
Antje Gehrken

Seller's Agent in 2025
Antje Gehrken
A.R.E. Partners Inc.
(312) 339-7655
1 in this area
102 Total Sales
-
J
Buyer's Agent in 2025
Jesus Rojas
Redfin Corporation
About This Building
Map
Source: Midwest Real Estate Data (MRED)
MLS Number: 12262755
APN: 17-09-123-010-1096
- 653 N Kingsbury St Unit 2105
- 653 N Kingsbury St Unit 1208
- 653 N Kingsbury St Unit 2202
- 653 N Kingsbury St Unit 1006
- 653 N Kingsbury St Unit 1707
- 653 N Kingsbury St Unit 706
- 645 N Kingsbury St Unit 1107
- 645 N Kingsbury St Unit 2002
- 645 N Kingsbury St Unit 1203
- 645 N Kingsbury St Unit 1901
- 645 N Kingsbury St Unit 1801
- 435 W Erie St Unit 1207
- 411 W Ontario St Unit 623
- 411 W Ontario St Unit 411
- 411 W Ontario St Unit 310
- 411 W Ontario St Unit 201-302
- 411 W Ontario St Unit 501
- 411 W Ontario St Unit 311
- 451 W Huron St Unit 905
- 451 W Huron St Unit P14



