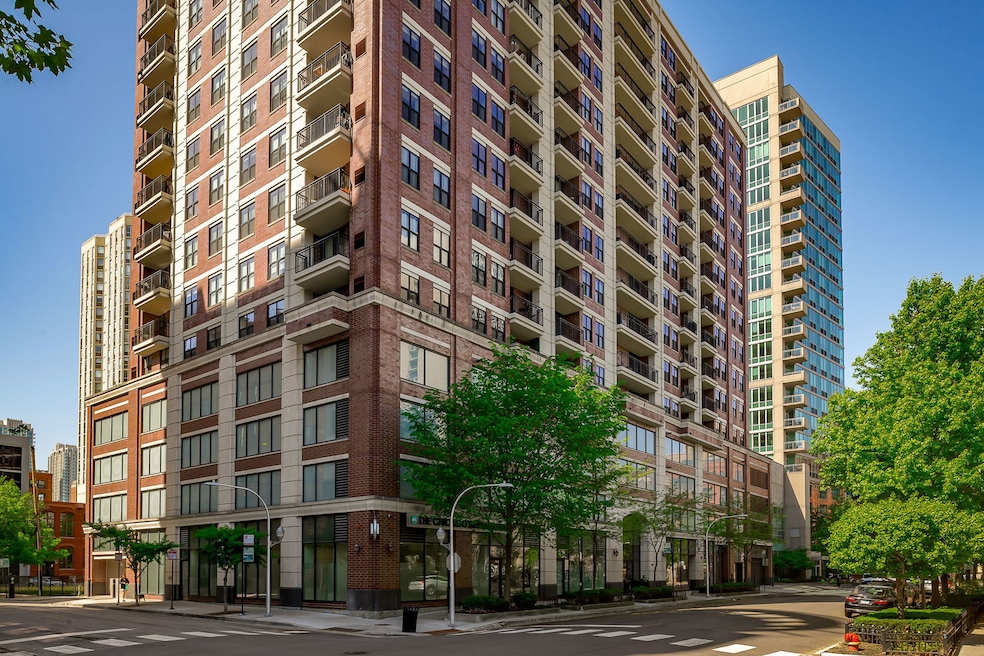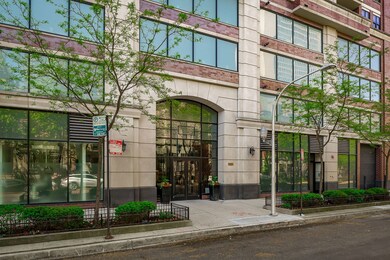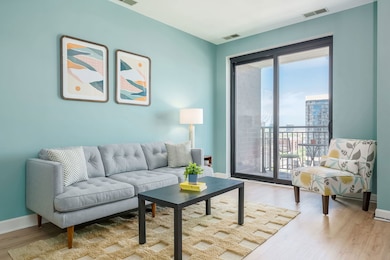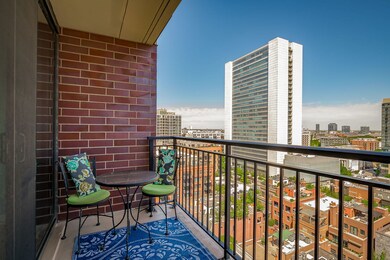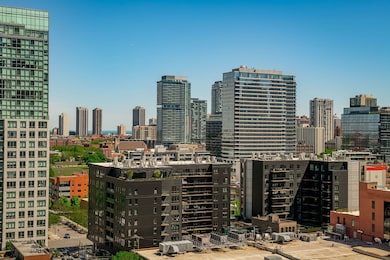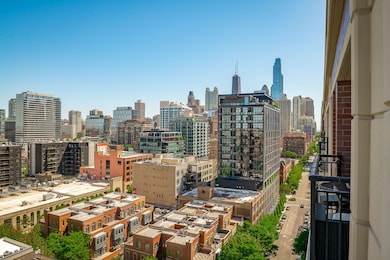
451 W Huron St, Unit 1502 Chicago, IL 60654
River North NeighborhoodEstimated payment $2,934/month
Highlights
- Doorman
- Fitness Center
- Whirlpool Bathtub
- Water Views
- Lock-and-Leave Community
- 2-minute walk to Ward A Montgomery Park Chicago
About This Home
Sought-After River North Gem - Updated 1BR/1BA with Modern Comforts & Prime Location and LAKE VIEWS! Live in the heart of River North, one of Chicago's most vibrant and sought-after neighborhoods. This updated 1-bedroom, 1-bathroom unit offers the perfect blend of style, space, and convenience. This specific floor garners 9'+ ceilings to really enhance the size, and comfort of this move-in ready home. Step inside to a thoughtfully designed floor plan featuring generously sized rooms and ample storage throughout. The modern kitchen boasts stainless steel appliances, abundant soft-close cabinetry, and a spacious breakfast bar-perfect for casual dining or entertaining. The oversized bedroom includes a custom-organized walk-in closet, while the bathroom impresses with a custom-designed accent wall, modern glass shower, and deep soaking jet-tub, complete with dual vanity sinks. Enjoy brand-new flooring installed in 2025, along with the convenience of in-unit laundry (W/D) and HVAC. Take in the city views from your private walk-out balcony-a rare feature in River North high-rises! Stunning views all the way to the lakefront east and northeast. This full-amenity building offers everything you need, including a first floor gym, 24-hour door staff, on-site maintenance, storage, package services, attached GARAGE PARKING INCLUDED. Parking is located near wall making EV Charger installation a convenient option. Nestled in a dog-friendly location with a park right behind the building, it's ideal for pet owners. With endless nightlife, world-class dining, shopping, and multiple transportation options just steps away, this is urban living with the tranquility of parks around the corner.
Property Details
Home Type
- Condominium
Est. Annual Taxes
- $5,395
Year Built
- Built in 2007
HOA Fees
- $540 Monthly HOA Fees
Parking
- 1 Car Garage
- Parking Included in Price
Home Design
- Brick Exterior Construction
Interior Spaces
- 700 Sq Ft Home
- Built-In Features
- Family Room
- Living Room
- Dining Room
- Storage
- Home Gym
- Laminate Flooring
- Water Views
Kitchen
- Range
- Microwave
- High End Refrigerator
- Freezer
- Dishwasher
- Stainless Steel Appliances
- Granite Countertops
- Disposal
Bedrooms and Bathrooms
- 1 Bedroom
- 1 Potential Bedroom
- Walk-In Closet
- 1 Full Bathroom
- Dual Sinks
- Whirlpool Bathtub
- Separate Shower
Laundry
- Laundry Room
- Dryer
- Washer
Home Security
Schools
- Ogden International Elementary And Middle School
Utilities
- Forced Air Heating and Cooling System
- Heating System Uses Natural Gas
- Lake Michigan Water
- Cable TV Available
Additional Features
- Additional Parcels
Community Details
Overview
- Association fees include heat, air conditioning, water, gas, parking, insurance, doorman, tv/cable, exercise facilities, exterior maintenance, scavenger, snow removal, internet
- 133 Units
- Delilah Debra Association, Phone Number (312) 729-1300
- High-Rise Condominium
- Property managed by Chicagoland Management
- Lock-and-Leave Community
- 16-Story Property
Amenities
- Doorman
- Elevator
- Package Room
Recreation
- Bike Trail
Pet Policy
- Pets up to 60 lbs
- Pet Size Limit
- Dogs and Cats Allowed
Security
- Resident Manager or Management On Site
- Storm Doors
- Carbon Monoxide Detectors
- Fire Sprinkler System
Map
About This Building
Home Values in the Area
Average Home Value in this Area
Tax History
| Year | Tax Paid | Tax Assessment Tax Assessment Total Assessment is a certain percentage of the fair market value that is determined by local assessors to be the total taxable value of land and additions on the property. | Land | Improvement |
|---|---|---|---|---|
| 2024 | $4,724 | $26,803 | $2,492 | $24,311 |
| 2023 | $4,724 | $26,390 | $2,010 | $24,380 |
| 2022 | $4,724 | $26,390 | $2,010 | $24,380 |
| 2021 | $4,637 | $26,388 | $2,009 | $24,379 |
| 2020 | $4,858 | $24,909 | $1,550 | $23,359 |
| 2019 | $4,744 | $27,043 | $1,550 | $25,493 |
| 2018 | $4,663 | $27,043 | $1,550 | $25,493 |
| 2017 | $3,869 | $21,346 | $1,320 | $20,026 |
| 2016 | $3,775 | $21,346 | $1,320 | $20,026 |
| 2015 | $3,431 | $21,346 | $1,320 | $20,026 |
| 2014 | $3,317 | $20,445 | $826 | $19,619 |
| 2013 | $3,240 | $20,445 | $826 | $19,619 |
Property History
| Date | Event | Price | Change | Sq Ft Price |
|---|---|---|---|---|
| 05/20/2025 05/20/25 | For Sale | $349,000 | -- | $499 / Sq Ft |
Purchase History
| Date | Type | Sale Price | Title Company |
|---|---|---|---|
| Warranty Deed | $300,000 | Stewart Title Of Illinois |
Mortgage History
| Date | Status | Loan Amount | Loan Type |
|---|---|---|---|
| Open | $179,250 | New Conventional | |
| Closed | $200,000 | Unknown |
Similar Homes in Chicago, IL
Source: Midwest Real Estate Data (MRED)
MLS Number: 12369202
APN: 17-09-123-010-1121
- 451 W Huron St Unit P36
- 451 W Huron St Unit P125
- 446 W Huron St Unit 450
- 460 W Huron St
- 421 W Huron St Unit 504
- 421 W Huron St Unit 1009
- 421 W Huron St Unit GU31
- 445 W Superior St
- 435 W Erie St Unit 1607
- 435 W Erie St Unit 1101
- 435 W Erie St Unit 1805
- 435 W Erie St Unit 1708
- 375 W Erie St Unit 410
- 676 N Kingsbury St Unit 205
- 510 W Erie St Unit 1606
- 510 W Erie St Unit 508
- 510 W Erie St Unit 1106
- 510 W Erie St Unit 1301
- 510 W Erie St Unit 801
- 510 W Erie St Unit 906
