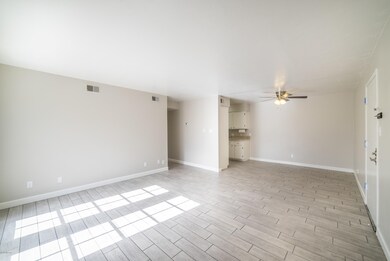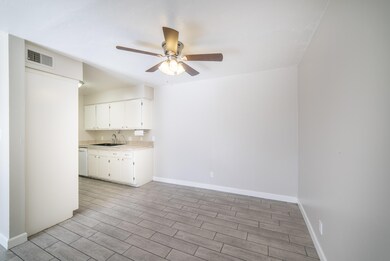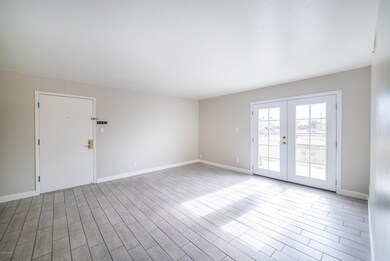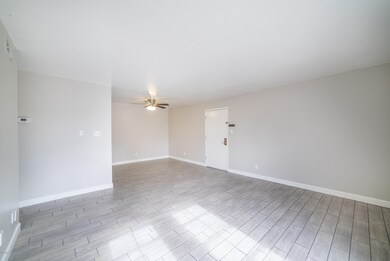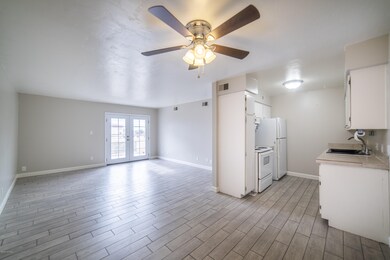
451 W Yucca Ct Unit 224 Tucson, AZ 85704
Estimated Value: $123,000 - $130,000
Highlights
- Private Pool
- City View
- Breakfast Area or Nook
- Cross Middle School Rated A-
- Mediterranean Architecture
- Jogging Path
About This Home
As of June 2020Beautiful Condo located in Tucson's Northwest Side! Very convenient to shopping, popular restaurants, hospital, Golf, UofA, downtown and much more. Pool, BarBQ, picnic area, mail boxes and clubhouse nearby. Assigned covered parking. Laundry in the building. HOA fees cover water, gas (hot water and furnace), trash, pool, laundry facility exterior and common area maintenance, roof maintenance, landscaping, pest control, liability insurance.
Last Agent to Sell the Property
Keller Williams Integrity Firs Listed on: 03/18/2020

Co-Listed By
Angelica Sanchez
Keller Williams Integrity Firs
Last Buyer's Agent
Angela Schmidt
Tierra Antigua Realty
Property Details
Home Type
- Condominium
Est. Annual Taxes
- $468
Year Built
- Built in 1972
Lot Details
- Lot includes common area
- Block Wall Fence
- Front Yard
HOA Fees
- $182 Monthly HOA Fees
Property Views
- City
- Mountain
Home Design
- Mediterranean Architecture
- Wood Frame Construction
- Rolled or Hot Mop Roof
Interior Spaces
- 972 Sq Ft Home
- Property has 3 Levels
- Ceiling Fan
- Window Treatments
- Living Room
Kitchen
- Breakfast Area or Nook
- Dishwasher
- Disposal
Flooring
- Carpet
- Ceramic Tile
Bedrooms and Bathrooms
- 2 Bedrooms
- 1 Full Bathroom
- Bathtub with Shower
Parking
- 1 Carport Space
- Driveway
Accessible Home Design
- No Interior Steps
Outdoor Features
- Private Pool
- Balcony
Schools
- Painted Sky Elementary School
- La Cima Middle School
- Amphitheater High School
Utilities
- Forced Air Heating and Cooling System
- Heating System Uses Natural Gas
- Natural Gas Water Heater
- High Speed Internet
- Phone Available
- Cable TV Available
Community Details
Overview
- Barcelona Manor Condominiums Subdivision
- The community has rules related to deed restrictions
Recreation
- Community Pool
- Jogging Path
Ownership History
Purchase Details
Home Financials for this Owner
Home Financials are based on the most recent Mortgage that was taken out on this home.Purchase Details
Home Financials for this Owner
Home Financials are based on the most recent Mortgage that was taken out on this home.Purchase Details
Purchase Details
Home Financials for this Owner
Home Financials are based on the most recent Mortgage that was taken out on this home.Purchase Details
Home Financials for this Owner
Home Financials are based on the most recent Mortgage that was taken out on this home.Similar Homes in Tucson, AZ
Home Values in the Area
Average Home Value in this Area
Purchase History
| Date | Buyer | Sale Price | Title Company |
|---|---|---|---|
| Nale Robert Michael | $80,000 | Fidelity Natl Ttl Agcy Inc | |
| Woolley Raphael A | -- | None Available | |
| Frederique Michaelle | -- | None Available | |
| Woolley Raphael A | $59,000 | Tstti | |
| Girard Kenneth J | $43,900 | -- |
Mortgage History
| Date | Status | Borrower | Loan Amount |
|---|---|---|---|
| Open | Nale Robert Michael | $78,900 | |
| Closed | Nale Robert Michael | $77,600 | |
| Previous Owner | Woolley Raphael A | $52,980 | |
| Previous Owner | Woolley Raphael A | $58,088 | |
| Previous Owner | Girard Kenneth J | $39,510 |
Property History
| Date | Event | Price | Change | Sq Ft Price |
|---|---|---|---|---|
| 06/03/2020 06/03/20 | Sold | $80,000 | 0.0% | $82 / Sq Ft |
| 05/04/2020 05/04/20 | Pending | -- | -- | -- |
| 03/18/2020 03/18/20 | For Sale | $80,000 | -- | $82 / Sq Ft |
Tax History Compared to Growth
Tax History
| Year | Tax Paid | Tax Assessment Tax Assessment Total Assessment is a certain percentage of the fair market value that is determined by local assessors to be the total taxable value of land and additions on the property. | Land | Improvement |
|---|---|---|---|---|
| 2024 | $588 | $4,176 | -- | -- |
| 2023 | $588 | $3,978 | $0 | $0 |
| 2022 | $565 | $3,788 | $0 | $0 |
| 2021 | $551 | $3,436 | $0 | $0 |
| 2020 | $542 | $3,436 | $0 | $0 |
| 2019 | $468 | $3,456 | $0 | $0 |
| 2018 | $449 | $2,968 | $0 | $0 |
| 2017 | $442 | $2,968 | $0 | $0 |
| 2016 | $410 | $2,827 | $0 | $0 |
| 2015 | $435 | $2,952 | $0 | $0 |
Agents Affiliated with this Home
-
Stephen McNair-Larese
S
Seller's Agent in 2020
Stephen McNair-Larese
Keller Williams Integrity Firs
(520) 615-8400
2 in this area
30 Total Sales
-
A
Seller Co-Listing Agent in 2020
Angelica Sanchez
Keller Williams Integrity Firs
-
A
Buyer's Agent in 2020
Angela Schmidt
Tierra Antigua Realty
Map
Source: MLS of Southern Arizona
MLS Number: 22007576
APN: 102-15-1550
- 441 W Yucca Ct Unit 209
- 441 W Yucca Ct Unit 212
- 441 W Yucca Ct Unit 201
- 471 W Yucca Ct Unit 314
- 471 W Yucca Ct Unit 313
- 6352 N Barcelona Ln Unit 106
- 6321 N Barcelona Ct Unit 901
- 6341 N Barcelona Ct Unit 804
- 6341 N Barcelona Ct Unit 810
- 6311 N Barcelona Ct Unit 1023
- 6301 N Barcelona Ct Unit 1010
- 6301 N Barcelona Ct Unit 1001
- 6335 N Barcelona Ln Unit 713
- 6335 N Barcelona Ln Unit 720
- 6271 N Oracle Rd Unit 146
- 6250 N Rockglen Rd
- 180 W Greer Ln
- 6361 N Willowhaven Dr
- 6651 N Paseo de Los Altos
- 625 W Panorama Vista Dr
- 451 W Yucca Ct Unit 214
- 451 W Yucca Ct Unit 223
- 451 W Yucca Ct Unit 217
- 451 W Yucca Ct Unit 215
- 451 W Yucca Ct Unit 218
- 451 W Yucca Ct Unit 219
- 451 W Yucca Ct Unit 221
- 451 W Yucca Ct Unit 224
- 451 W Yucca Ct Unit 220
- 451 W Yucca Ct
- 451 W Yucca Ct Unit 206
- 451 W Yucca Ct Unit 222
- 451 W Yucca Ct Unit 213
- 441 W Yucca Ct Unit 318
- 441 W Yucca Ct Unit 202
- 441 W Yucca Ct Unit 210
- 441 W Yucca Ct Unit 204
- 441 W Yucca Ct Unit 206
- 441 W Yucca Ct Unit 211
- 441 W Yucca Ct Unit 208


