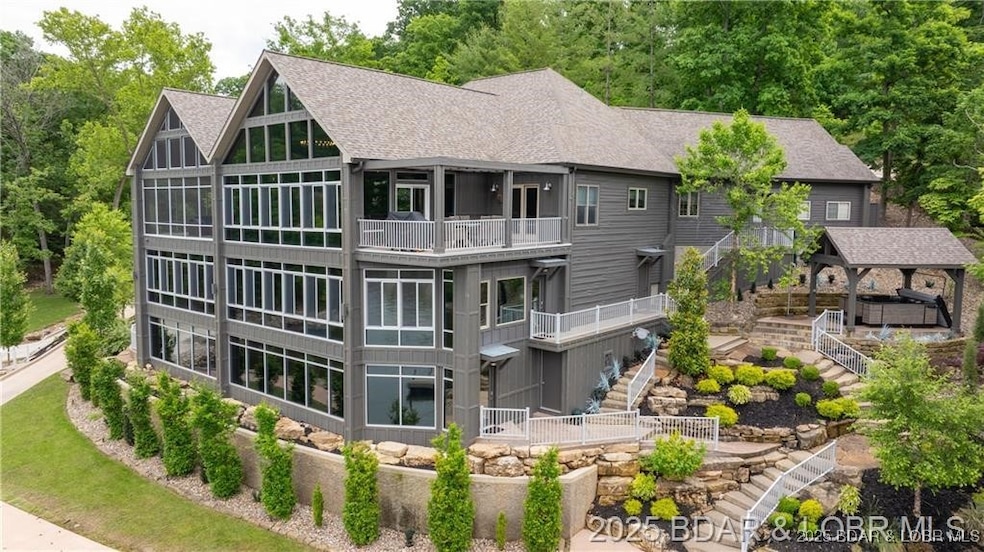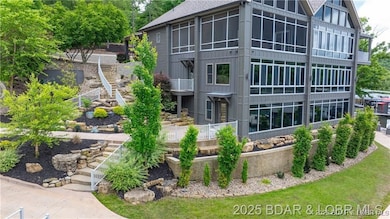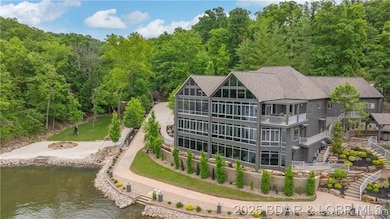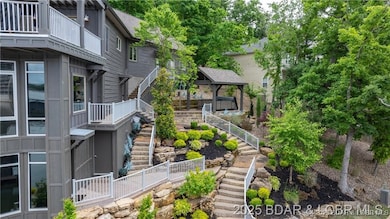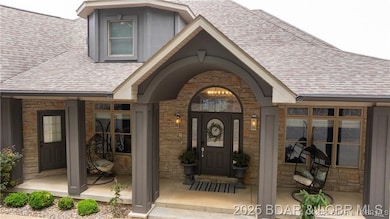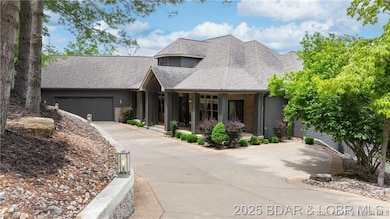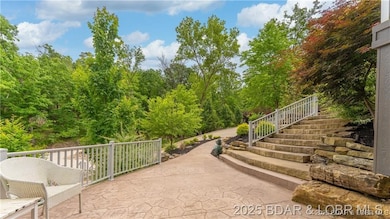451 Wedge Wood Dr Camdenton, MO 65020
Estimated payment $22,407/month
Highlights
- Lake Front
- Spa
- Deck
- Beach Access
- 1 Acre Lot
- Vaulted Ceiling
About This Home
Whether you're in the house or on the dock, this luxury estate is designed for ultimate relaxation and entertainment. Spanning nearly 9,000 sq. ft., this stunning 7-bedroom, 6-bath home has been completely remodeled with immaculate tile work, grand timbers, and elegant wood accents throughout. Enjoy breathtaking lake views from the endless glass, two full kitchens, two bars, and a one-of-a-kind game room, perfect for hosting unforgettable gatherings. The beautifully landscaped property features three driveways for ample parking, 354 feet of shoreline, a private sand beach, and a fire pit for glamping under the stars. The dock is a masterpiece of its own, attention is in the details. Offering three boat slips for all the toys, a huge swim platform, and an enclosed bar—ideal for lakefront entertaining. This is truly a one-of-a-kind estate that must be seen to fully appreciate all the extras.
Listing Agent
RE/MAX Lake of the Ozarks Brokerage Phone: (573) 302-2300 License #1999035332 Listed on: 07/01/2025

Co-Listing Agent
RE/MAX Lake of the Ozarks Brokerage Phone: (573) 302-2300 License #2016010438
Home Details
Home Type
- Single Family
Est. Annual Taxes
- $11,232
Year Built
- Built in 2000 | Remodeled
Lot Details
- 1 Acre Lot
- Lake Front
- Home fronts a seawall
- Gentle Sloping Lot
- Garden
HOA Fees
- $83 Monthly HOA Fees
Parking
- 2 Car Attached Garage
- Garage Door Opener
- Driveway
Home Design
- Poured Concrete
- Vinyl Siding
Interior Spaces
- 8,728 Sq Ft Home
- 3-Story Property
- Wet Bar
- Furnished or left unfurnished upon request
- Wired For Sound
- Vaulted Ceiling
- Ceiling Fan
- 2 Fireplaces
- Tile Flooring
- Walk-Out Basement
- Security System Owned
Kitchen
- Oven
- Stove
- Cooktop
- Microwave
- Dishwasher
- Wine Cooler
- Built-In or Custom Kitchen Cabinets
- Disposal
Bedrooms and Bathrooms
- 7 Bedrooms
- Walk-In Closet
- Walk-in Shower
Laundry
- Dryer
- Washer
Outdoor Features
- Spa
- Beach Access
- Cove
- Deck
- Enclosed Patio or Porch
Utilities
- Central Air
- Heat Pump System
- Community Sewer or Septic
- Cable TV Available
Additional Features
- Low Threshold Shower
- Property is near a golf course
Listing and Financial Details
- Exclusions: Furniture and furnishings available to purchase
- Assessor Parcel Number 13100100000001042000
Community Details
Overview
- Cross Creek Subdivision
Recreation
- Community Pool
Map
Home Values in the Area
Average Home Value in this Area
Tax History
| Year | Tax Paid | Tax Assessment Tax Assessment Total Assessment is a certain percentage of the fair market value that is determined by local assessors to be the total taxable value of land and additions on the property. | Land | Improvement |
|---|---|---|---|---|
| 2025 | $11,617 | $257,250 | $0 | $0 |
| 2023 | $11,232 | $257,250 | $0 | $0 |
| 2022 | $4,117 | $257,250 | $0 | $0 |
| 2021 | $4,117 | $96,280 | $0 | $0 |
| 2020 | $4,142 | $96,280 | $0 | $0 |
| 2019 | $4,142 | $96,280 | $0 | $0 |
| 2018 | $4,142 | $96,280 | $0 | $0 |
| 2017 | $3,934 | $96,280 | $0 | $0 |
| 2016 | $3,826 | $96,280 | $0 | $0 |
| 2015 | $4,066 | $95,990 | $0 | $0 |
| 2014 | $4,062 | $95,990 | $0 | $0 |
| 2013 | -- | $95,990 | $0 | $0 |
Property History
| Date | Event | Price | List to Sale | Price per Sq Ft |
|---|---|---|---|---|
| 07/01/2025 07/01/25 | For Sale | $4,050,000 | -- | $464 / Sq Ft |
Purchase History
| Date | Type | Sale Price | Title Company |
|---|---|---|---|
| Deed | -- | -- |
Source: Bagnell Dam Association of REALTORS®
MLS Number: 3578864
APN: 13-1.0-01.0-000.0-001-042.000
- 353 Wedge Wood Dr
- 166 Oak Harbor Dr
- 166 Oak Harbor Dr Unit 4C
- 166 Oak Harbor Dr Unit 4A
- 166 Oak Harbor Dr Unit 2 A
- 74 Possum Hollow Ct
- 64 Possum Hollow Ct
- 3185 Cross Creek Dr
- 192 Fireside Dr
- LOT 14 Craftsman Dr
- LOT 31 Craftsman Dr
- LOT 33 Craftsman Dr
- LOT 13 Craftsman Dr
- LOT 30 Craftsman Dr
- 40 Lady Bug Ln
- 18 Lady Bug Ln
- 20 Simple Time Dr
- 49 Weathervane Ct
- Lots 1393 & 1394 Ashton Ln
- 1026 Grandview Ln
