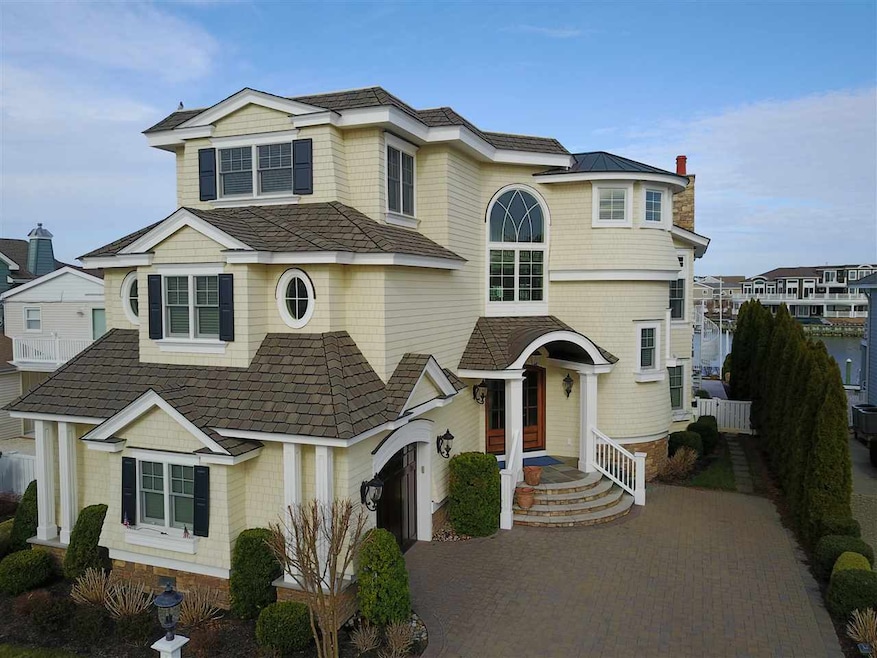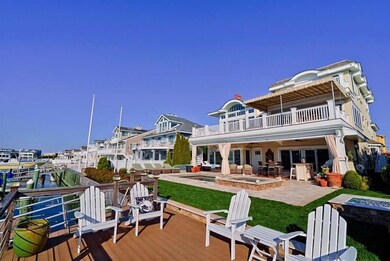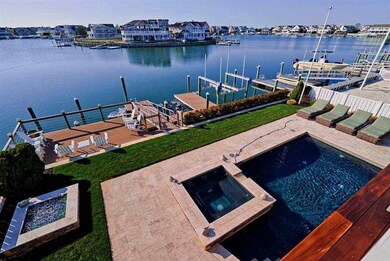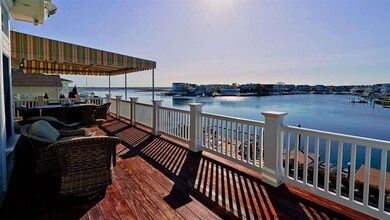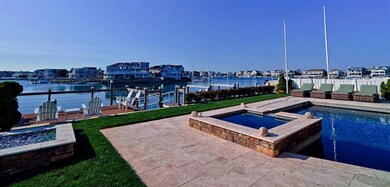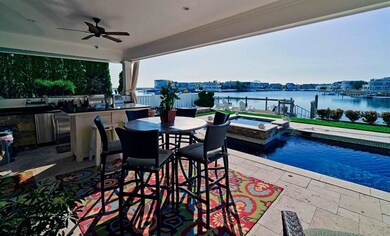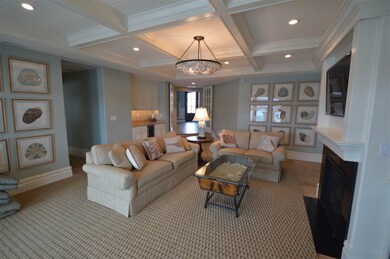
4510 5th Ave Avalon, NJ 08202
Highlights
- Docks
- Property Fronts a Bay or Harbor
- Newly Remodeled
- Avalon Elementary School Rated A
- Boat Slip
- In Ground Pool
About This Home
As of May 2017All bedrooms and living spaces have HD TV's (including a smart TV in 2nd floor living area). Wide plank white oak flooring/stair case. 3 zone heating and cooling systems. 3 on-demand gas hot water tanks. Solid wood interior door and automatic lighting for all closets. Natural gas heated pool measures 18' X 12', by 5' deep. To be sold completely furnished and equipped as seen (including art work). Current flood insurance $781 per year. Site plan (Zacker Architects), survey, and elevation in associated docs.
Last Agent to Sell the Property
Tim Kerr Sotheby's International Realty License #7938915 Listed on: 02/13/2017
Last Buyer's Agent
Non-Member Non-Member
Non Member
Home Details
Home Type
- Single Family
Est. Annual Taxes
- $18,819
Year Built
- Built in 2011 | Newly Remodeled
Lot Details
- Lot Dimensions are 60 x 155
- Property Fronts a Bay or Harbor
- Fenced Yard
- Sprinkler System
- Property is zoned R-1B
Home Design
- Wood Siding
- Vinyl Siding
- Stone Exterior Construction
Interior Spaces
- 5,251 Sq Ft Home
- 3-Story Property
- Elevator
- Furnished
- Bar
- Cathedral Ceiling
- Ceiling Fan
- Gas Fireplace
- Blinds
- Drapes & Rods
- Great Room
- Living Room
- Dining Area
Kitchen
- Breakfast Area or Nook
- Self-Cleaning Oven
- Stove
- Range
- Microwave
- Dishwasher
- Wine Cooler
- Disposal
Flooring
- Wood
- Tile
Bedrooms and Bathrooms
- 5 Bedrooms
- Walk-In Closet
- 5 Full Bathrooms
Laundry
- Laundry Room
- Dryer
- Washer
Basement
- Exterior Basement Entry
- Crawl Space
Home Security
- Alarm System
- Fire and Smoke Detector
Parking
- 4 Car Attached Garage
- Automatic Garage Door Opener
- Stone Driveway
Pool
- In Ground Pool
- Spa
- Outdoor Shower
Outdoor Features
- Bulkhead
- Boat Slip
- Docks
- Deck
- Enclosed patio or porch
- Outdoor Grill
Location
- Island Location
Utilities
- Forced Air Zoned Heating and Cooling System
- Heating System Uses Natural Gas
- Natural Gas Water Heater
- Water Heated On Demand
- Cable TV Available
Listing and Financial Details
- Legal Lot and Block 18 / 85
Ownership History
Purchase Details
Home Financials for this Owner
Home Financials are based on the most recent Mortgage that was taken out on this home.Purchase Details
Home Financials for this Owner
Home Financials are based on the most recent Mortgage that was taken out on this home.Purchase Details
Home Financials for this Owner
Home Financials are based on the most recent Mortgage that was taken out on this home.Purchase Details
Similar Homes in Avalon, NJ
Home Values in the Area
Average Home Value in this Area
Purchase History
| Date | Type | Sale Price | Title Company |
|---|---|---|---|
| Deed | $4,750,000 | None Available | |
| Deed | $475,000,000 | None Available | |
| Deed | $2,150,000 | None Available | |
| Quit Claim Deed | $286,000 | -- |
Mortgage History
| Date | Status | Loan Amount | Loan Type |
|---|---|---|---|
| Open | $237,500 | New Conventional | |
| Previous Owner | $1,431,152 | Future Advance Clause Open End Mortgage | |
| Previous Owner | $2,800,000 | Stand Alone Refi Refinance Of Original Loan | |
| Previous Owner | $1,100,000 | Construction | |
| Previous Owner | $1,500,000 | New Conventional | |
| Previous Owner | $230,431 | Unknown | |
| Previous Owner | $500,000 | Credit Line Revolving | |
| Previous Owner | $252,500 | Unknown |
Property History
| Date | Event | Price | Change | Sq Ft Price |
|---|---|---|---|---|
| 05/26/2017 05/26/17 | Sold | $4,750,000 | -3.1% | $905 / Sq Ft |
| 04/26/2017 04/26/17 | Pending | -- | -- | -- |
| 02/13/2017 02/13/17 | For Sale | $4,900,000 | +3.2% | $933 / Sq Ft |
| 10/28/2016 10/28/16 | Sold | $4,750,000 | -5.0% | $905 / Sq Ft |
| 09/28/2016 09/28/16 | Pending | -- | -- | -- |
| 04/16/2016 04/16/16 | For Sale | $4,999,999 | -- | $952 / Sq Ft |
Tax History Compared to Growth
Tax History
| Year | Tax Paid | Tax Assessment Tax Assessment Total Assessment is a certain percentage of the fair market value that is determined by local assessors to be the total taxable value of land and additions on the property. | Land | Improvement |
|---|---|---|---|---|
| 2024 | $28,775 | $4,686,500 | $2,400,000 | $2,286,500 |
| 2023 | $28,541 | $4,686,500 | $2,400,000 | $2,286,500 |
| 2022 | $26,619 | $4,686,500 | $2,400,000 | $2,286,500 |
| 2021 | $25,635 | $4,686,500 | $2,400,000 | $2,286,500 |
| 2020 | $24,651 | $4,686,500 | $2,400,000 | $2,286,500 |
| 2019 | $23,901 | $4,686,500 | $2,400,000 | $2,286,500 |
| 2018 | $22,870 | $4,686,500 | $2,400,000 | $2,286,500 |
| 2017 | $19,025 | $3,421,700 | $1,700,000 | $1,721,700 |
| 2016 | $18,819 | $3,421,700 | $1,700,000 | $1,721,700 |
| 2015 | $18,511 | $3,421,700 | $1,700,000 | $1,721,700 |
| 2014 | $18,306 | $3,421,700 | $1,700,000 | $1,721,700 |
Agents Affiliated with this Home
-
A
Seller's Agent in 2017
Ann Delaney
Tim Kerr Sotheby's International Realty
17 in this area
29 Total Sales
-
N
Buyer's Agent in 2017
Non-Member Non-Member
Non Member
-
J
Seller's Agent in 2016
John O'Dea
COMPASS RE - Avalon
(609) 602-9784
5 in this area
50 Total Sales
Map
Source: Cape May County Association of REALTORS®
MLS Number: 174604
APN: 01-00085-0000-00018
