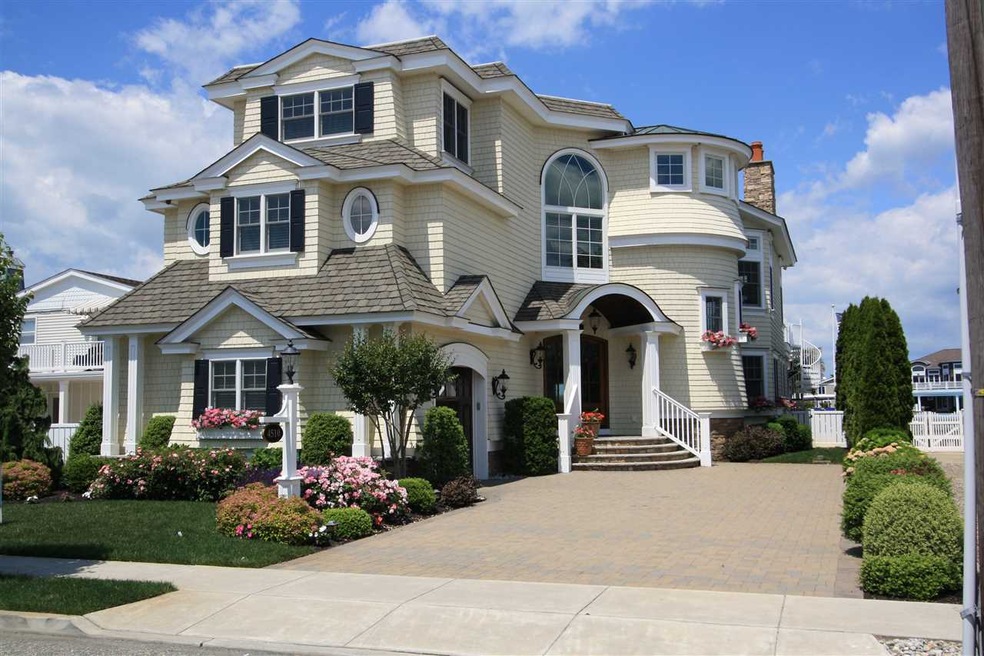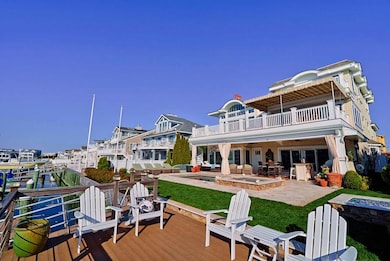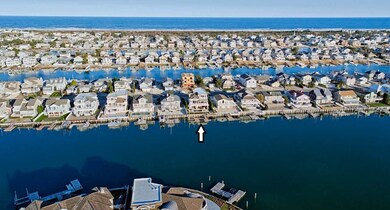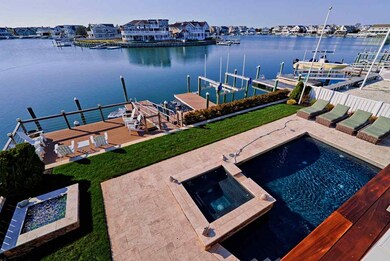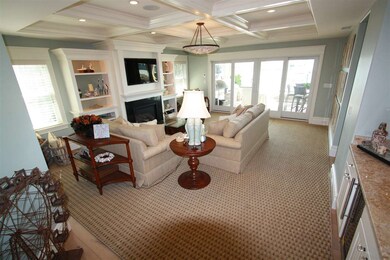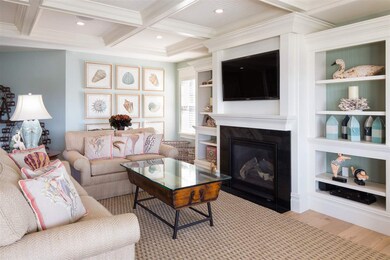
4510 5th Ave Avalon, NJ 08202
Highlights
- Docks
- Property Fronts a Bay or Harbor
- In Ground Pool
- Avalon Elementary School Rated A
- Boat Slip
- Island Location
About This Home
As of May 2017DREAMY BAYFRONT PARADISE AWAITS YOU THIS SUMMER 2016! Located on the West side of Fifth Avenue on spacious and inviting Bluefish Harbor, this thoughtfully designed and impeccably decorated & furnished, bayfront home offers 5 bedrooms, 5 full bathrooms and 2 powder rooms, and so many other amazing features and amenities; highlighted by the most impressive outdoor bayside living space that you will find on the Island. It's perfect for entertaining, cooking, eating and relaxing from morning to midnight. The heated pool and Jacuzzi stay sun~drenched until sunset and the dock system features a large sunshelf, 3 floating docks, 2 jetski docks and boat lift. The first floor features a 3-story expansive foyer, 3 large bedrooms each with their own bathroom, a step down family room & powder/pool changing room for guests. The second floor consists of a gourmet kitchen with ample cabinetry, island with plenty of seating for family and friends, high-end appliances, a large great room with gas fireplace and vaulted ceiling leading to the over-sized waterfront deck; the 4th bedroom, pantry and powder room. The third floor features a luxurious master bedroom overlooking the water, a large master bathroom, exercise room, with large closets. Other interior features include a 4-stop elevator, wide plank oak flooring t/o, a sweeping staircase, glass-enclosed showers with beautiful tile and countertops, and custom woodwork. Exterior amenities include cedar shake siding, stonework, travertine walkways, privacy landscaping and 5 car off-street parking and garage. This home was built using the highest quality materials and captures the true essence of beach living from the design to the wonderful feeling that you have after spending time at this special bayfront masterpiece. Interior design consulting by Barbara Balongue Design, Wayne, PA.
Home Details
Home Type
- Single Family
Est. Annual Taxes
- $18,511
Year Built
- Built in 2011
Lot Details
- Property Fronts a Bay or Harbor
- Fenced Yard
- Sprinkler System
- Property is zoned R-1B
Home Design
- Wood Siding
- Vinyl Siding
- Stone Exterior Construction
Interior Spaces
- 5,251 Sq Ft Home
- 3-Story Property
- Elevator
- Furnished
- Bar
- Cathedral Ceiling
- Ceiling Fan
- Gas Fireplace
- Drapes & Rods
- Blinds
- Living Room
- Dining Area
- Crawl Space
- Fire and Smoke Detector
Kitchen
- Self-Cleaning Oven
- Stove
- Range
- Microwave
- Dishwasher
- Kitchen Island
- Disposal
Flooring
- Wood
- Tile
Bedrooms and Bathrooms
- 5 Bedrooms
- Walk-In Closet
- 5 Full Bathrooms
Laundry
- Laundry Room
- Dryer
- Washer
Parking
- 4 Car Attached Garage
- Automatic Garage Door Opener
- Stone Driveway
Pool
- In Ground Pool
- Outdoor Shower
Outdoor Features
- Bulkhead
- Boat Slip
- Docks
- Deck
- Outdoor Grill
Location
- Island Location
Utilities
- Central Air
- Heating System Uses Natural Gas
- Natural Gas Water Heater
- Cable TV Available
Listing and Financial Details
- Legal Lot and Block 18 / 85
Ownership History
Purchase Details
Home Financials for this Owner
Home Financials are based on the most recent Mortgage that was taken out on this home.Purchase Details
Home Financials for this Owner
Home Financials are based on the most recent Mortgage that was taken out on this home.Purchase Details
Home Financials for this Owner
Home Financials are based on the most recent Mortgage that was taken out on this home.Purchase Details
Similar Homes in Avalon, NJ
Home Values in the Area
Average Home Value in this Area
Purchase History
| Date | Type | Sale Price | Title Company |
|---|---|---|---|
| Deed | $4,750,000 | None Available | |
| Deed | $475,000,000 | None Available | |
| Deed | $2,150,000 | None Available | |
| Quit Claim Deed | $286,000 | -- |
Mortgage History
| Date | Status | Loan Amount | Loan Type |
|---|---|---|---|
| Open | $237,500 | New Conventional | |
| Previous Owner | $1,431,152 | Future Advance Clause Open End Mortgage | |
| Previous Owner | $2,800,000 | Stand Alone Refi Refinance Of Original Loan | |
| Previous Owner | $1,100,000 | Construction | |
| Previous Owner | $1,500,000 | New Conventional | |
| Previous Owner | $230,431 | Unknown | |
| Previous Owner | $500,000 | Credit Line Revolving | |
| Previous Owner | $252,500 | Unknown |
Property History
| Date | Event | Price | Change | Sq Ft Price |
|---|---|---|---|---|
| 05/26/2017 05/26/17 | Sold | $4,750,000 | -3.1% | $905 / Sq Ft |
| 04/26/2017 04/26/17 | Pending | -- | -- | -- |
| 02/13/2017 02/13/17 | For Sale | $4,900,000 | +3.2% | $933 / Sq Ft |
| 10/28/2016 10/28/16 | Sold | $4,750,000 | -5.0% | $905 / Sq Ft |
| 09/28/2016 09/28/16 | Pending | -- | -- | -- |
| 04/16/2016 04/16/16 | For Sale | $4,999,999 | -- | $952 / Sq Ft |
Tax History Compared to Growth
Tax History
| Year | Tax Paid | Tax Assessment Tax Assessment Total Assessment is a certain percentage of the fair market value that is determined by local assessors to be the total taxable value of land and additions on the property. | Land | Improvement |
|---|---|---|---|---|
| 2024 | $28,775 | $4,686,500 | $2,400,000 | $2,286,500 |
| 2023 | $28,541 | $4,686,500 | $2,400,000 | $2,286,500 |
| 2022 | $26,619 | $4,686,500 | $2,400,000 | $2,286,500 |
| 2021 | $25,635 | $4,686,500 | $2,400,000 | $2,286,500 |
| 2020 | $24,651 | $4,686,500 | $2,400,000 | $2,286,500 |
| 2019 | $23,901 | $4,686,500 | $2,400,000 | $2,286,500 |
| 2018 | $22,870 | $4,686,500 | $2,400,000 | $2,286,500 |
| 2017 | $19,025 | $3,421,700 | $1,700,000 | $1,721,700 |
| 2016 | $18,819 | $3,421,700 | $1,700,000 | $1,721,700 |
| 2015 | $18,511 | $3,421,700 | $1,700,000 | $1,721,700 |
| 2014 | $18,306 | $3,421,700 | $1,700,000 | $1,721,700 |
Agents Affiliated with this Home
-
Ann Delaney
A
Seller's Agent in 2017
Ann Delaney
Tim Kerr Sotheby's International Realty
15 in this area
28 Total Sales
-
N
Buyer's Agent in 2017
Non-Member Non-Member
Non Member
-
John O'Dea
J
Seller's Agent in 2016
John O'Dea
COMPASS RE - Avalon
(609) 602-9784
6 in this area
50 Total Sales
Map
Source: Cape May County Association of REALTORS®
MLS Number: 169804
APN: 01-00085-0000-00018
