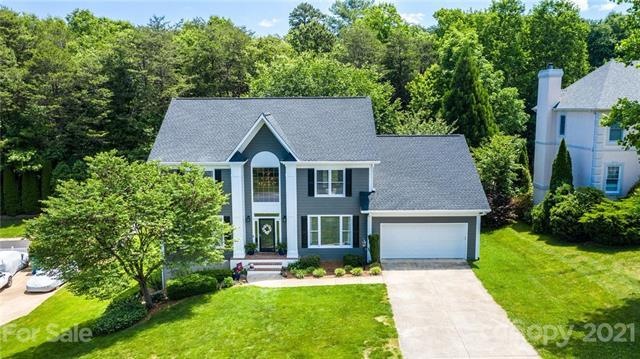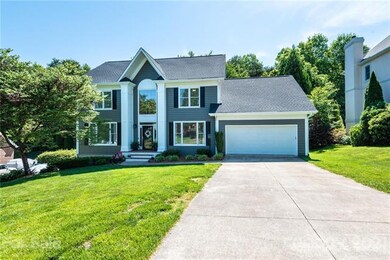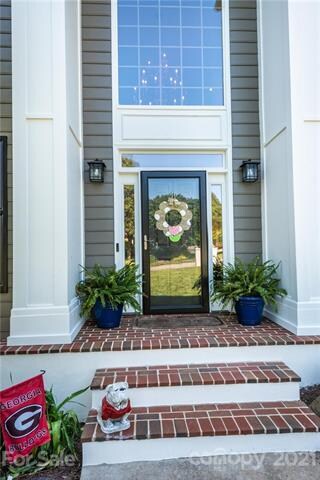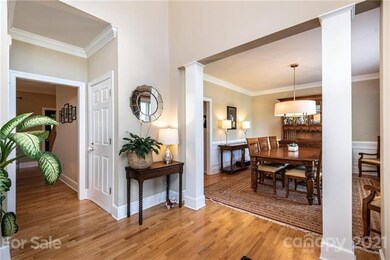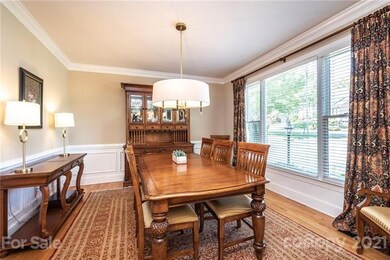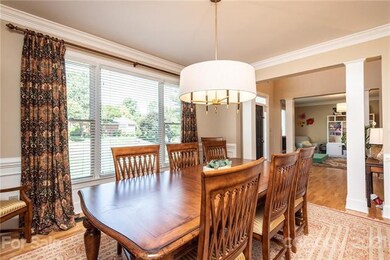
4510 9th St NE Hickory, NC 28601
Highlights
- Community Lake
- Traditional Architecture
- Walk-In Closet
- Clyde Campbell Elementary School Rated A-
- Wood Flooring
- Breakfast Bar
About This Home
As of April 2024Located in the beautiful lakefront community of Olde Mill Landing, this 4BR/2.5BA executive home offers a wonderful floor plan and room to grow! The main level boasts a stunning 2-story entry, formal dining room, living room/office (currently used as a playroom), a gorgeous kitchen with granite countertops, custom cabinetry, Bosch appliances including a double oven and a gas cooktop as well as a breakfast area & a built-in desk/nook. In addition, there is a large Great Room with built-in shelves and access to the rear covered porch, along with a laundry room and a stylish powder room for your guests. The upstairs features the master bedroom and ensuite bathroom with double vanity and large walk-in tile shower. There are 3 guests bedrooms as well as a centrally located bathroom. The unfinished basement provides an excellent space for storage or recreation room, gym and more! The level backyard is perfect for cookouts and playing around! The lake access is just down the street!
Last Agent to Sell the Property
828 Real Estate Services License #189433 Listed on: 05/21/2021
Home Details
Home Type
- Single Family
Year Built
- Built in 1995
Lot Details
- Level Lot
- Cleared Lot
- Many Trees
HOA Fees
- $17 Monthly HOA Fees
Parking
- 2
Home Design
- Traditional Architecture
Interior Spaces
- Gas Log Fireplace
- Window Treatments
- Breakfast Bar
Flooring
- Wood
- Tile
- Vinyl Plank
Bedrooms and Bathrooms
- Walk-In Closet
Utilities
- Heating System Uses Natural Gas
- Cable TV Available
Community Details
- Community Lake
Listing and Financial Details
- Assessor Parcel Number 371520810271
Ownership History
Purchase Details
Home Financials for this Owner
Home Financials are based on the most recent Mortgage that was taken out on this home.Purchase Details
Home Financials for this Owner
Home Financials are based on the most recent Mortgage that was taken out on this home.Purchase Details
Home Financials for this Owner
Home Financials are based on the most recent Mortgage that was taken out on this home.Purchase Details
Home Financials for this Owner
Home Financials are based on the most recent Mortgage that was taken out on this home.Purchase Details
Similar Homes in Hickory, NC
Home Values in the Area
Average Home Value in this Area
Purchase History
| Date | Type | Sale Price | Title Company |
|---|---|---|---|
| Warranty Deed | $535,000 | None Listed On Document | |
| Warranty Deed | $415,000 | None Available | |
| Warranty Deed | $286,000 | None Available | |
| Deed | $270,000 | Attorney | |
| Deed | $272,500 | -- |
Mortgage History
| Date | Status | Loan Amount | Loan Type |
|---|---|---|---|
| Previous Owner | $360,000 | New Conventional | |
| Previous Owner | $236,200 | New Conventional | |
| Previous Owner | $228,400 | New Conventional | |
| Previous Owner | $265,274 | FHA | |
| Previous Owner | $265,109 | FHA | |
| Previous Owner | $41,000 | Credit Line Revolving | |
| Previous Owner | $211,980 | Unknown |
Property History
| Date | Event | Price | Change | Sq Ft Price |
|---|---|---|---|---|
| 04/26/2024 04/26/24 | Sold | $535,000 | +1.9% | $135 / Sq Ft |
| 04/09/2024 04/09/24 | For Sale | $525,000 | +26.5% | $133 / Sq Ft |
| 08/06/2021 08/06/21 | Sold | $415,000 | +4.4% | $141 / Sq Ft |
| 05/25/2021 05/25/21 | Pending | -- | -- | -- |
| 05/21/2021 05/21/21 | For Sale | $397,500 | +39.2% | $135 / Sq Ft |
| 07/11/2017 07/11/17 | Sold | $285,500 | -3.8% | $95 / Sq Ft |
| 05/31/2017 05/31/17 | Pending | -- | -- | -- |
| 11/09/2016 11/09/16 | For Sale | $296,900 | +10.0% | $99 / Sq Ft |
| 07/27/2015 07/27/15 | Sold | $270,000 | -9.7% | $94 / Sq Ft |
| 06/25/2015 06/25/15 | Pending | -- | -- | -- |
| 01/04/2015 01/04/15 | For Sale | $298,900 | -- | $104 / Sq Ft |
Tax History Compared to Growth
Tax History
| Year | Tax Paid | Tax Assessment Tax Assessment Total Assessment is a certain percentage of the fair market value that is determined by local assessors to be the total taxable value of land and additions on the property. | Land | Improvement |
|---|---|---|---|---|
| 2024 | $3,656 | $428,300 | $27,800 | $400,500 |
| 2023 | $3,656 | $285,900 | $27,800 | $258,100 |
| 2022 | $3,438 | $285,900 | $27,800 | $258,100 |
| 2021 | $3,438 | $285,900 | $27,800 | $258,100 |
| 2020 | $3,324 | $285,900 | $0 | $0 |
| 2019 | $3,324 | $285,900 | $0 | $0 |
| 2018 | $3,201 | $280,400 | $28,500 | $251,900 |
| 2017 | $3,201 | $0 | $0 | $0 |
| 2016 | $3,201 | $0 | $0 | $0 |
| 2015 | $3,026 | $280,400 | $28,500 | $251,900 |
| 2014 | $3,026 | $293,800 | $42,900 | $250,900 |
Agents Affiliated with this Home
-
Allison Pryor
A
Seller's Agent in 2024
Allison Pryor
Coldwell Banker Newton RE
(828) 514-2266
16 Total Sales
-
Catherine Williams McCrary

Buyer's Agent in 2024
Catherine Williams McCrary
Coldwell Banker Boyd & Hassell
(828) 455-2367
163 Total Sales
-
Marianna Geyer

Seller's Agent in 2021
Marianna Geyer
828 Real Estate Services
(828) 234-0490
190 Total Sales
-
Ken Bolick
K
Buyer's Agent in 2021
Ken Bolick
C Shane Cook & Associates
(828) 430-0264
50 Total Sales
-

Seller's Agent in 2017
Donna Austin
Coldwell Banker Boyd & Hassell
(828) 322-8035
213 Total Sales
-

Seller Co-Listing Agent in 2017
John Lamonica
Coldwell Banker Boyd & Hassell
(828) 381-1963
149 Total Sales
Map
Source: Canopy MLS (Canopy Realtor® Association)
MLS Number: CAR3742779
APN: 3715208102710000
- 649 46th Avenue Dr NE
- 121 48th Ave NE
- 0 17th St NE Unit CAR4232759
- 00 16th Street Divide NE
- 1903 46th Avenue Dr NE
- 4808 1st St NW
- 1919 46th Avenue Dr NE Unit 46
- 4825 1st Street Ct NW
- 1305 39th Avenue Place NE
- 4431 1st Street Dr NW
- 3755 11th St NE
- 3735 13th St NE
- 3748 13th St NE
- 152 Bridge Pointe Ln
- 3727 13th St NE
- 144 Hickory Hollow Ln
- 1357 37th Avenue Ln NE
- 720 9th Ave NW
- 3741 9th Street Ct NE
- 1351 37th Avenue Ln NE
